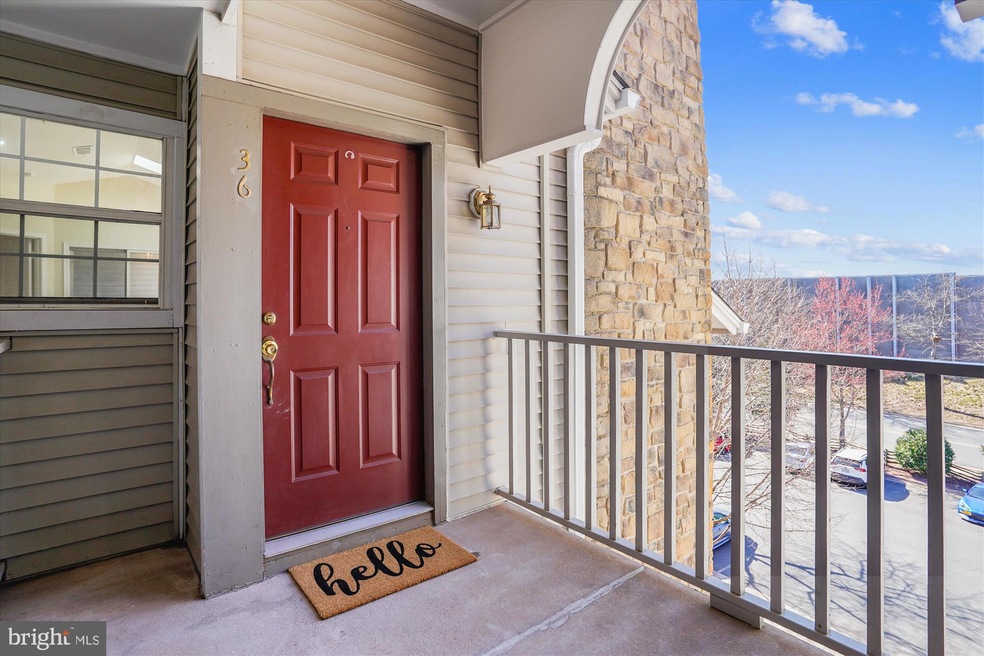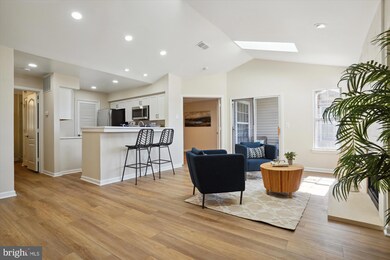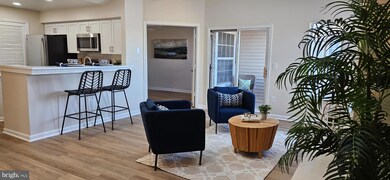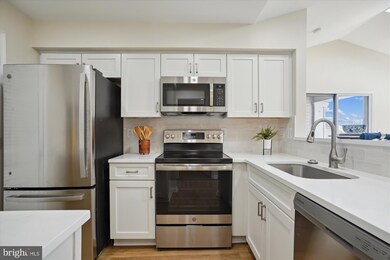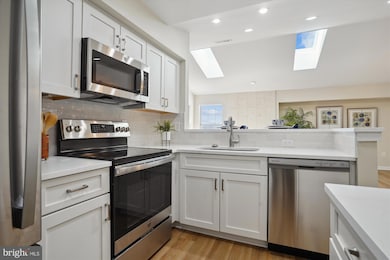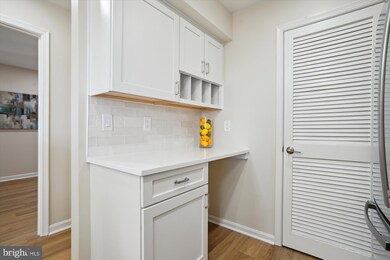
5604 Willoughby Newton Dr Unit 36 Centreville, VA 20120
East Centreville NeighborhoodHighlights
- Penthouse
- Open Floorplan
- Hydromassage or Jetted Bathtub
- Powell Elementary School Rated A-
- Engineered Wood Flooring
- Upgraded Countertops
About This Home
As of April 2025OFFERS DUE BY 5pm SATURDAY 3/15/2025. Newly Renovated Condo in Sought-After Centreville Location
Step into modern luxury with this beautifully renovated 2-bedroom, 2-bathroom condo, boasting 933 square feet of pristine living space. Nestled in a prime location, this chic abode offers the perfect blend of style and comfort.
This beautifully updated condo boasts a spacious open floor plan, perfect for modern living. Enjoy the grandeur of cathedral ceilings and the abundant natural light streaming in through two skylights. The brand-new kitchen features sleek quartz countertops, and a large farmhouse-style sink—ideal for both cooking and entertaining.
With fresh new flooring and freshly painted walls throughout, the space feels bright and inviting. Step outside onto your private balcony, offering expansive western sunset views—a perfect place to unwind at the end of the day.
Both bedrooms are generously sized, providing ample closet space and a tranquil retreat for rest and relaxation. The master suite includes a luxurious en-suite bathroom with contemporary fixtures and a walk-in shower, while the second bathroom offers a deep soaking tub for ultimate relaxation.
Additional highlights include an in-unit full-sized washer and dryer, and modern lighting throughout. This condo also offers convenient access to shopping, dining, and public transportation, ensuring you're always connected to major routes for easy access to where you want to go.
Come see this stunning condo in one of Centreville’s most desirable neighborhoods—ready to move in and make your own!
Property Details
Home Type
- Condominium
Est. Annual Taxes
- $3,539
Year Built
- Built in 1993 | Remodeled in 2025
Lot Details
- Property is in excellent condition
HOA Fees
- $555 Monthly HOA Fees
Parking
- Parking Lot
Home Design
- Penthouse
- Stone Siding
- Vinyl Siding
Interior Spaces
- 933 Sq Ft Home
- Property has 3 Levels
- Open Floorplan
- Built-In Features
- Bar
- Ceiling Fan
- Skylights
- Recessed Lighting
- Fireplace With Glass Doors
- Entrance Foyer
- Combination Dining and Living Room
- Engineered Wood Flooring
Kitchen
- Breakfast Area or Nook
- Kitchen in Efficiency Studio
- Electric Oven or Range
- Built-In Microwave
- Dishwasher
- Stainless Steel Appliances
- Upgraded Countertops
- Disposal
Bedrooms and Bathrooms
- 2 Main Level Bedrooms
- En-Suite Bathroom
- Walk-In Closet
- 2 Full Bathrooms
- Hydromassage or Jetted Bathtub
- Walk-in Shower
Laundry
- Laundry in unit
- Dryer
- Washer
Schools
- Powell Elementary School
- Liberty Middle School
- Centreville High School
Utilities
- Central Air
- Air Source Heat Pump
- Electric Water Heater
Listing and Financial Details
- Assessor Parcel Number 0544 11070036
Community Details
Overview
- Association fees include common area maintenance, exterior building maintenance, management, pool(s), sewer, snow removal, trash, water, insurance, recreation facility, reserve funds
- Low-Rise Condominium
- Willoughbys Ridge Subdivision, Gilead Floorplan
- Willoughbys Ridge Condo Community
Recreation
- Tennis Courts
- Community Basketball Court
- Community Playground
- Community Pool
Pet Policy
- Dogs and Cats Allowed
Map
Home Values in the Area
Average Home Value in this Area
Property History
| Date | Event | Price | Change | Sq Ft Price |
|---|---|---|---|---|
| 04/11/2025 04/11/25 | Sold | $361,000 | +6.2% | $387 / Sq Ft |
| 03/15/2025 03/15/25 | Pending | -- | -- | -- |
| 03/14/2025 03/14/25 | For Sale | $340,000 | 0.0% | $364 / Sq Ft |
| 11/04/2022 11/04/22 | Rented | $1,800 | 0.0% | -- |
| 10/29/2022 10/29/22 | Price Changed | $1,800 | -5.3% | $2 / Sq Ft |
| 10/11/2022 10/11/22 | For Rent | $1,900 | +5.6% | -- |
| 01/07/2022 01/07/22 | Rented | $1,800 | 0.0% | -- |
| 12/17/2021 12/17/21 | For Rent | $1,800 | +16.1% | -- |
| 06/22/2020 06/22/20 | Rented | $1,550 | 0.0% | -- |
| 06/08/2020 06/08/20 | Under Contract | -- | -- | -- |
| 06/02/2020 06/02/20 | For Rent | $1,550 | 0.0% | -- |
| 05/27/2020 05/27/20 | Under Contract | -- | -- | -- |
| 05/26/2020 05/26/20 | For Rent | $1,550 | 0.0% | -- |
| 05/19/2020 05/19/20 | Under Contract | -- | -- | -- |
| 04/17/2020 04/17/20 | For Rent | $1,550 | 0.0% | -- |
| 04/14/2020 04/14/20 | Under Contract | -- | -- | -- |
| 03/27/2020 03/27/20 | For Rent | $1,550 | 0.0% | -- |
| 02/12/2019 02/12/19 | Rented | $1,550 | 0.0% | -- |
| 02/12/2019 02/12/19 | Under Contract | -- | -- | -- |
| 01/17/2019 01/17/19 | For Rent | $1,550 | 0.0% | -- |
| 03/14/2018 03/14/18 | Rented | $1,550 | -3.1% | -- |
| 03/13/2018 03/13/18 | Under Contract | -- | -- | -- |
| 01/19/2018 01/19/18 | For Rent | $1,600 | +18.5% | -- |
| 01/11/2012 01/11/12 | Rented | $1,350 | 0.0% | -- |
| 01/06/2012 01/06/12 | Under Contract | -- | -- | -- |
| 12/01/2011 12/01/11 | For Rent | $1,350 | -- | -- |
Tax History
| Year | Tax Paid | Tax Assessment Tax Assessment Total Assessment is a certain percentage of the fair market value that is determined by local assessors to be the total taxable value of land and additions on the property. | Land | Improvement |
|---|---|---|---|---|
| 2024 | $3,538 | $305,400 | $61,000 | $244,400 |
| 2023 | $3,282 | $290,860 | $58,000 | $232,860 |
| 2022 | $2,996 | $262,040 | $52,000 | $210,040 |
| 2021 | $2,957 | $251,960 | $50,000 | $201,960 |
| 2020 | $2,840 | $239,960 | $48,000 | $191,960 |
| 2019 | $2,757 | $232,970 | $47,000 | $185,970 |
| 2018 | $2,392 | $208,010 | $42,000 | $166,010 |
| 2017 | $2,345 | $201,950 | $40,000 | $161,950 |
| 2016 | $2,463 | $212,580 | $43,000 | $169,580 |
| 2015 | $2,303 | $206,390 | $41,000 | $165,390 |
| 2014 | $2,108 | $189,350 | $38,000 | $151,350 |
Mortgage History
| Date | Status | Loan Amount | Loan Type |
|---|---|---|---|
| Open | $154,600 | New Conventional |
Deed History
| Date | Type | Sale Price | Title Company |
|---|---|---|---|
| Gift Deed | -- | Westcor Land Title |
Similar Homes in the area
Source: Bright MLS
MLS Number: VAFX2225486
APN: 0544-11070036
- 5600 Willoughby Newton Dr Unit 13
- 13818 Ashington Ct
- 5515 Stroud Ct
- 5493 Middlebourne Ln
- 14201 Braddock Rd
- 14267 Heritage Crossing Ln
- 5440 Summit St
- 5648 Lierman Cir
- 13738 Cabells Mill Dr
- 6038 MacHen Rd Unit 192
- 6005 Honnicut Dr
- 6014 Havener House Way
- 14370 Gringsby Ct
- 14427 Gringsby Ct
- 13961 Gill Brook Ln
- 14206 Brenham Dr
- 5804 Rock Forest Ct
- 13905 Gothic Dr
- 5819 Rock Forest Ct
- 6072B Wicker Ln Unit 160
