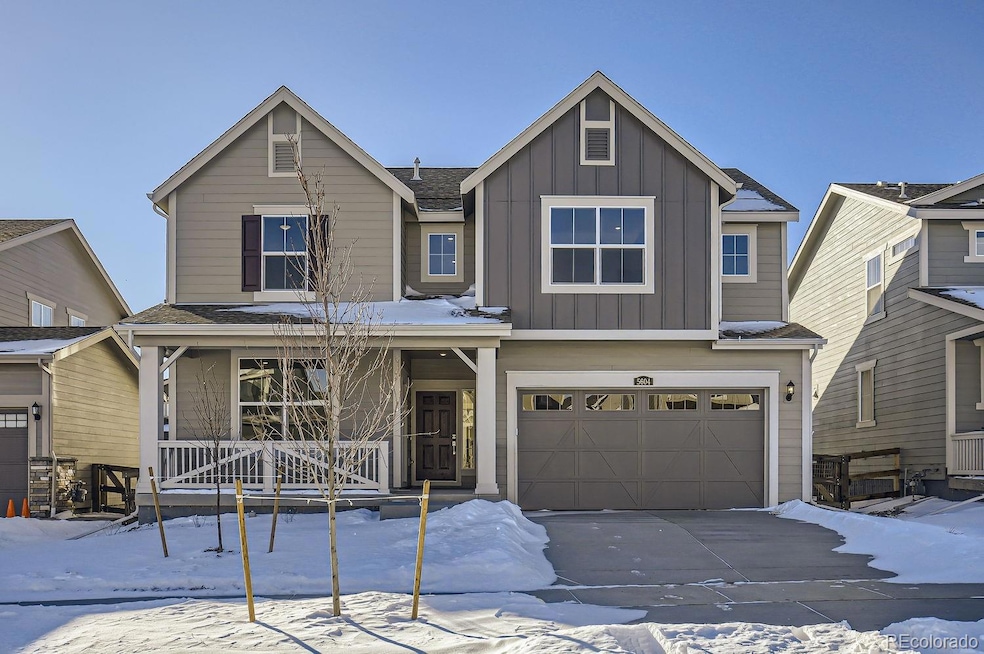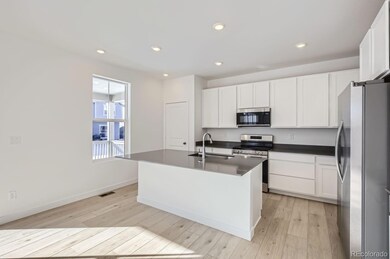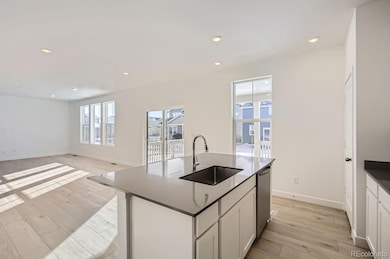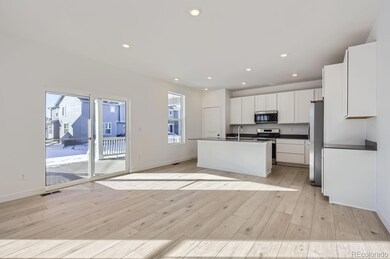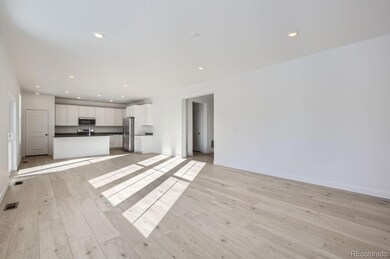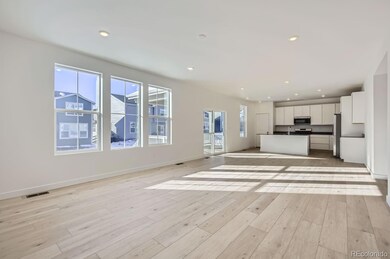
5604 Wisteria Ave Longmont, CO 80504
Highlights
- New Construction
- Primary Bedroom Suite
- Deck
- Mead Elementary School Rated A-
- Open Floorplan
- Loft
About This Home
As of February 2025Gorgeous Chelton floorplan built by Lennar! This residence offers a seamless blend of comfort and convenience in this friendly community. You’ll enjoy taking advantage of all of the amenities in the surrounding area so you can start making memories in your new home. The main level has a Next Gen private suite that features a kitchenette/private living room, private 3/4 bathroom, bedroom and a walk in laundry/closet! The main level also has EVP flooring, lots of natural light, great room and an open layout to kitchen that has a large eat in island, Quartz countertops, lots of cabinet space and a spacious pantry. The second floor has a large loft, 3 additional guest bedrooms, Jack N Jill full bathroom, guest 3/4 bathroom, Owner's suite with en-suite bathroom that has 2 closet spaces and a spa style shower! Still need more space? The basement is unfinished waiting for your personalization Why have one lake, when you can have two? The namesakes of our community provide opportunities to paddleboard, kayak or canoe. And anglers will appreciate the six designated fishing spots dotting the lakeside nature trail and wide open spaces and the chance to catch a bass, crappie, sunfish or bluegill. (Friendly reminder: make sure to have your Colorado Fishing License with you.) Of course, a day at the lake doesn’t mean you have to be on the water. There’s plenty of lakeside space for walking and having a picnic under the pavilion, that invites you to soak up the sun and take in the view. The community center offers an abundance of recreation for everyone including a Olympic size pool, splash pad, BBQ area, basketball and pickle ball courts, coffee bar, sitting room, exercise room, a great place to host parties inside the club house.**Special Financing Available, including below market rates**
Last Agent to Sell the Property
Coldwell Banker Realty 56 Brokerage Email: kris@thecerettogroup.com,720-939-0558 License #100021260

Last Buyer's Agent
Other MLS Non-REcolorado
NON MLS PARTICIPANT
Home Details
Home Type
- Single Family
Est. Annual Taxes
- $8,475
Year Built
- Built in 2024 | New Construction
Lot Details
- 5,750 Sq Ft Lot
HOA Fees
- $90 Monthly HOA Fees
Parking
- 3 Car Attached Garage
Home Design
- Home in Pre-Construction
- Slab Foundation
- Frame Construction
- Composition Roof
- Stone Siding
Interior Spaces
- 2-Story Property
- Open Floorplan
- Double Pane Windows
- Entrance Foyer
- Great Room
- Living Room
- Loft
- Unfinished Basement
- Basement Fills Entire Space Under The House
- Laundry Room
Kitchen
- Breakfast Area or Nook
- Eat-In Kitchen
- Oven
- Microwave
- Dishwasher
- Kitchen Island
- Quartz Countertops
- Disposal
Flooring
- Carpet
- Vinyl
Bedrooms and Bathrooms
- Primary Bedroom Suite
- In-Law or Guest Suite
Home Security
- Carbon Monoxide Detectors
- Fire and Smoke Detector
Outdoor Features
- Deck
- Covered patio or porch
Schools
- Mead Elementary And Middle School
- Mead High School
Utilities
- Forced Air Heating and Cooling System
- Cable TV Available
Community Details
- St. Vrain Lakes Metro District Association, Phone Number (970) 669-3611
- Built by Lennar
- Barefoot Lakes Subdivision, Chelton/ Fh Elevation Floorplan
Listing and Financial Details
- Assessor Parcel Number R8981525
Map
Home Values in the Area
Average Home Value in this Area
Property History
| Date | Event | Price | Change | Sq Ft Price |
|---|---|---|---|---|
| 02/26/2025 02/26/25 | Sold | $650,000 | -5.1% | $206 / Sq Ft |
| 02/09/2025 02/09/25 | Pending | -- | -- | -- |
| 01/28/2025 01/28/25 | Price Changed | $684,900 | -9.5% | $217 / Sq Ft |
| 01/22/2025 01/22/25 | For Sale | $756,700 | -- | $239 / Sq Ft |
Tax History
| Year | Tax Paid | Tax Assessment Tax Assessment Total Assessment is a certain percentage of the fair market value that is determined by local assessors to be the total taxable value of land and additions on the property. | Land | Improvement |
|---|---|---|---|---|
| 2024 | $7 | $6,970 | $6,970 | -- |
| 2023 | $7 | $10 | $10 | -- |
| 2022 | -- | $10 | $10 | -- |
Mortgage History
| Date | Status | Loan Amount | Loan Type |
|---|---|---|---|
| Open | $585,000 | New Conventional |
Deed History
| Date | Type | Sale Price | Title Company |
|---|---|---|---|
| Special Warranty Deed | $650,000 | None Listed On Document | |
| Special Warranty Deed | $2,592,000 | None Listed On Document | |
| Special Warranty Deed | $2,592,000 | None Listed On Document | |
| Special Warranty Deed | $13,659,000 | Land Title Guarantee |
Similar Homes in Longmont, CO
Source: REcolorado®
MLS Number: 7448685
APN: R8981525
- 5597 Riverbend Ave
- 5583 Riverbend Ave
- 5578 Inland Ave
- 5602 Riverbend Ave
- 5500 Tamarack Ave
- 5622 Riverbend Ave
- 5528 Inland Ave
- 5581 Inland Ave
- 5485 Riverbend Ave
- 5578 Tamarack Ave
- 5508 Tamarack Ave
- 5628 Riverbend Ave
- 5537 Riverbend Ave
- 5549 Riverbend Ave
- 12648 Waterside Ln
- 5553 Inland Ave
- 5553 Wisteria Ave
- 12762 Bend Ct
- 5227 Lake Port Ave
- 12710 Bend Ct
