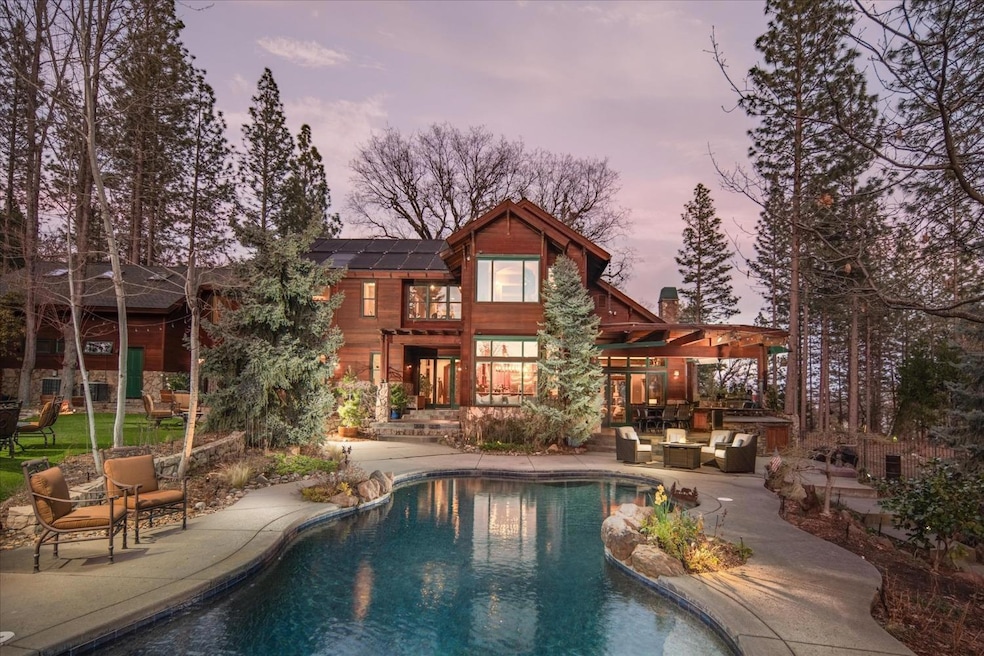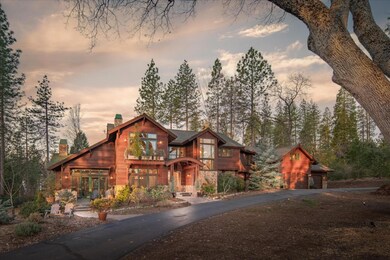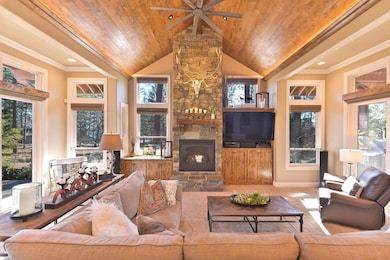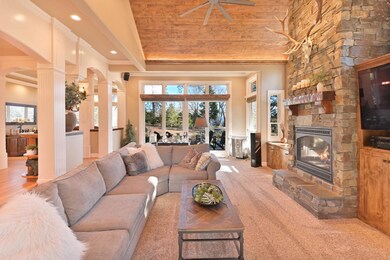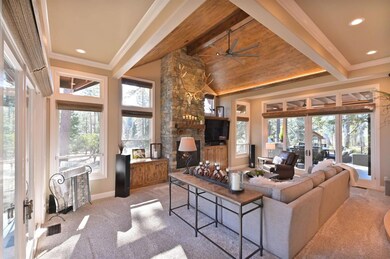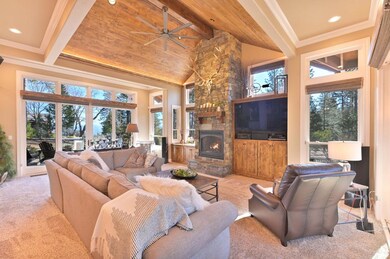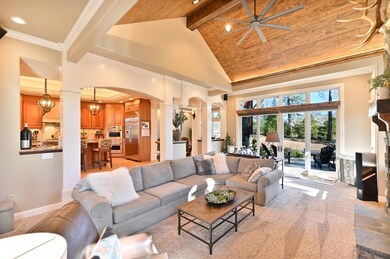
$1,589,000
- 4 Beds
- 2.5 Baths
- 2,556 Sq Ft
- 2375 Ponderosa Way
- Murphys, CA
Welcome to your Private Murphys Estate with breathtaking views! This Custom Modern Farmhouse, built in 2005 by Premier Home Builder Scott Galla, is available for the first time. Lovingly maintained, it offers a turn-key experience. On 40+ acres of private land, the property features a Whole House Water Filtration System, Whole House Generac Generator, Engineered Foundation & a 50-year Roof. The
Beverly Friend Friend's Real Estate Services
