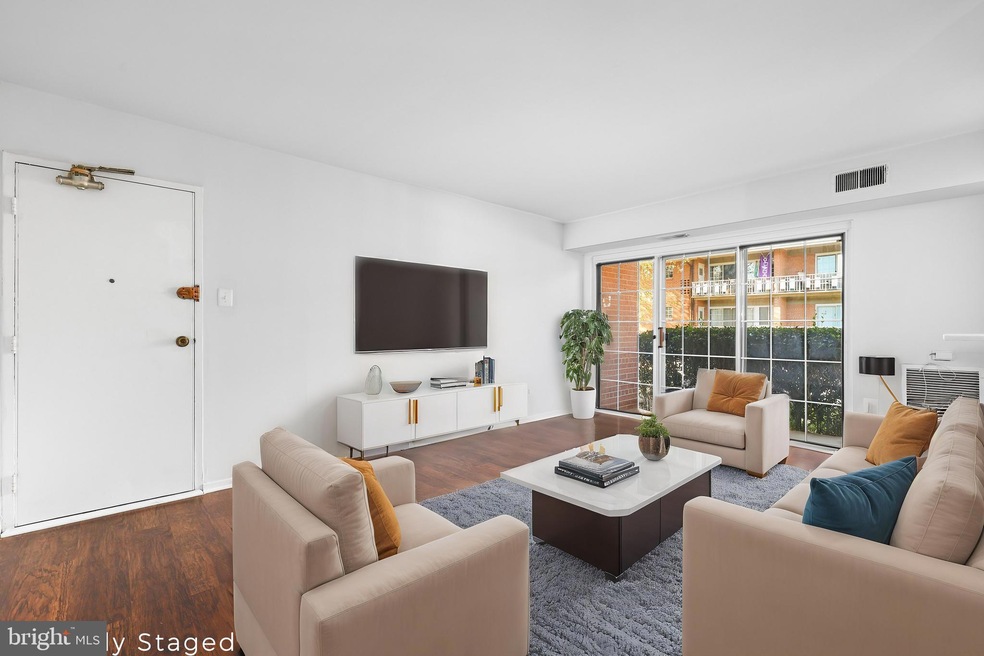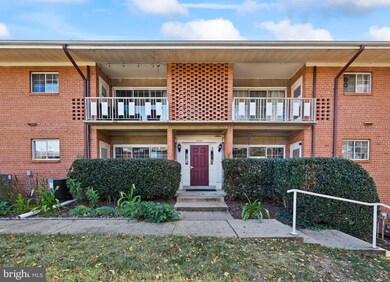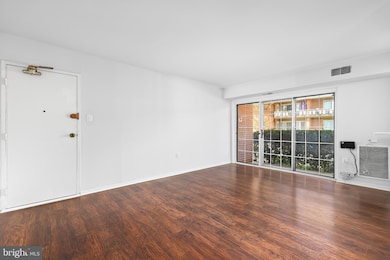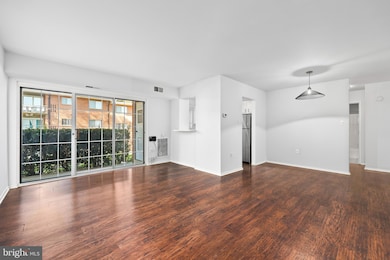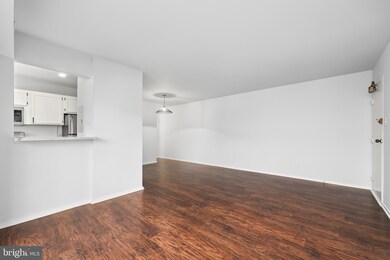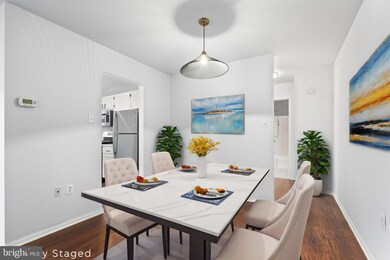
5605 Franconia Rd Unit 9-201 Alexandria, VA 22310
Rose Hill NeighborhoodHighlights
- Open Floorplan
- Traditional Architecture
- Patio
- Bush Hill Elementary School Rated A-
- Stainless Steel Appliances
- Recessed Lighting
About This Home
As of December 2024This inviting one-bedroom condo features an open floor plan with a convenient kitchen cutout to the living room and a window over the sink, allowing natural light to flow in. The kitchen is outfitted with stainless steel appliances and includes a stacked washer and dryer for added convenience. The generously sized bedroom offers two spacious closets for ample storage, and the condo also comes with its own dedicated storage unit.
A low condo fee covers water, sewer, gas, and trash—all utilities except electric and cable/internet. The unit includes an assigned parking pass, ample visitor parking, and secure building access. Burberry Court’s ideal location offers quick access to the Van Dorn and Franconia-Springfield Metro stations, major highways, and a broad selection of shopping and dining options at Kingstowne and Springfield Town Centers. Don’t miss this chance to explore a move-in-ready condo with everything you need!
Last Agent to Sell the Property
Nizar Baaguig
Redfin Corporation

Property Details
Home Type
- Condominium
Est. Annual Taxes
- $2,311
Year Built
- Built in 1964
HOA Fees
- $411 Monthly HOA Fees
Home Design
- Traditional Architecture
- Brick Exterior Construction
Interior Spaces
- 679 Sq Ft Home
- Property has 1 Level
- Open Floorplan
- Recessed Lighting
- Combination Dining and Living Room
Kitchen
- Gas Oven or Range
- Built-In Microwave
- Dishwasher
- Stainless Steel Appliances
- Disposal
Bedrooms and Bathrooms
- 1 Main Level Bedroom
- 1 Full Bathroom
Laundry
- Laundry in unit
- Stacked Washer and Dryer
Parking
- Parking Lot
- 1 Assigned Parking Space
Outdoor Features
- Patio
Schools
- Bush Hill Elementary School
- Twain Middle School
- Edison High School
Utilities
- Forced Air Heating and Cooling System
- Vented Exhaust Fan
- Natural Gas Water Heater
Listing and Financial Details
- Assessor Parcel Number 0814 37 0009
Community Details
Overview
- Association fees include common area maintenance, exterior building maintenance, gas, heat, lawn maintenance, parking fee, sewer, snow removal, trash, water
- Low-Rise Condominium
- Burberry Court Condos
- Burberry Court Subdivision
- Property Manager
Amenities
- Common Area
- Community Storage Space
Pet Policy
- Dogs and Cats Allowed
Map
Home Values in the Area
Average Home Value in this Area
Property History
| Date | Event | Price | Change | Sq Ft Price |
|---|---|---|---|---|
| 12/27/2024 12/27/24 | Sold | $245,000 | 0.0% | $361 / Sq Ft |
| 11/29/2024 11/29/24 | Pending | -- | -- | -- |
| 11/22/2024 11/22/24 | Price Changed | $245,000 | -7.5% | $361 / Sq Ft |
| 11/08/2024 11/08/24 | For Sale | $265,000 | +23.0% | $390 / Sq Ft |
| 09/30/2022 09/30/22 | Sold | $215,500 | +7.8% | $317 / Sq Ft |
| 09/13/2022 09/13/22 | Pending | -- | -- | -- |
| 09/10/2022 09/10/22 | For Sale | $199,999 | -- | $295 / Sq Ft |
Similar Homes in Alexandria, VA
Source: Bright MLS
MLS Number: VAFX2209350
- 6232 Gum St
- 5325 Franconia Rd
- 6089 Talavera Ct
- 5577 Jowett Ct
- 6062 Estates Dr
- 6006 Masondale Rd
- 6417 Castlefin Way
- 5215 Dunstable Ln
- 5212 Franconia Rd
- 6290 Rose Hill Ct Unit 64
- 5227 Ballycastle Cir
- 6405 Beatles Ln Unit 10
- 6562 Trask Terrace
- 6003 Chicory Place
- 5309 Waldo Dr
- 6553 Grange Ln Unit 203
- 6553 Grange Ln Unit 403
- 5304 Jesmond St
- 5940 Founders Hill Dr Unit 301
- 6665 Scottswood St
