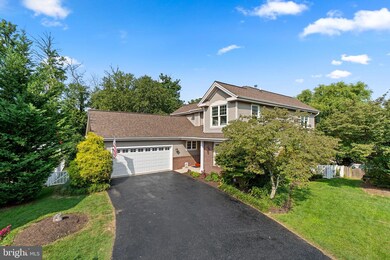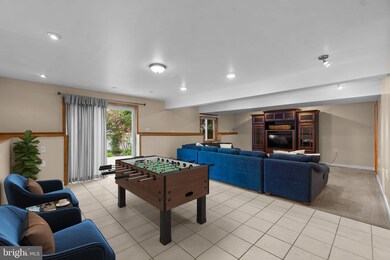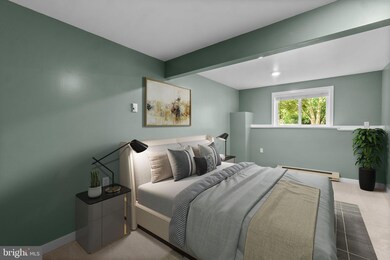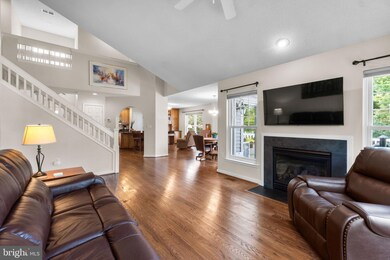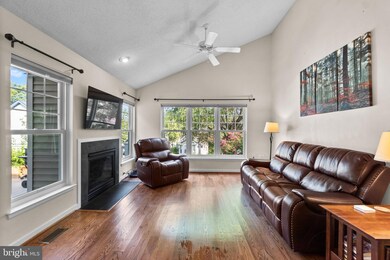
5605 Morning Gate Ct New Market, MD 21774
Highlights
- Open Floorplan
- Colonial Architecture
- Recreation Room
- New Market Elementary School Rated A-
- Deck
- Vaulted Ceiling
About This Home
As of October 2024OPEN HOUSE ON 9/7 IS CANCELED! This stunning colonial villa in vibrant New Market boasts 4,180 total square feet of luxurious living space, featuring 5 spacious bedrooms, 3 full baths, 1 half bath, a 2-car garage, and impeccable curb appeal. The open layout showcases rich hardwood floors and is bathed in natural light, creating a warm and inviting ambiance throughout. The main level includes a grand foyer with high ceilings, a living room with cathedral ceilings and a gas fireplace, a dining room with deck access and a dog door, an eat-in kitchen, a convenient laundry room, and a stylish powder room. Step through a charming arched doorway into the gourmet kitchen, featuring granite countertops, custom maple cabinetry, and stainless steel appliances. The gorgeous open layout includes an L-shaped island with seating, a spacious pantry, and a built-in reading nook with serene backyard views. The primary bedroom, conveniently located on the main level for easy single-level living, features hardwood floors, 4 closets, and an ensuite bathroom with dual vanities and a spacious soaking tub. The upper level is complete with 3 additional carpeted bedrooms, including one with a walk-in closet, and a full bathroom. The finished lower level offers a spacious recreation room adorned with charming wood details, patio access, and a cozy wet bar area. This level also includes a versatile bonus room ideal for an office, a 4th bedroom, and a full bathroom. The impressive deck spans the length of the home, featuring a retractable awning and offering views of the expansive open lot, complete with low-maintenance fencing, mature trees, beautiful landscaping, a stamped concrete patio, and vibrant flowerbeds. Beneath the deck, you'll find a relaxing porch swing area, under-deck storage, and a convenient shed. New Market is a picturesque town known for its historic charm, offering a tranquil setting with easy access to downtown Frederick, major commuter routes like I-70, and a variety of local shops, dining, and recreational amenities.
Home Details
Home Type
- Single Family
Est. Annual Taxes
- $6,761
Year Built
- Built in 1999
Lot Details
- 0.31 Acre Lot
- Cul-De-Sac
- Privacy Fence
- Vinyl Fence
- Property is zoned R3
HOA Fees
- $69 Monthly HOA Fees
Parking
- 2 Car Direct Access Garage
- Front Facing Garage
- Garage Door Opener
- Driveway
Home Design
- Colonial Architecture
- Transitional Architecture
- Villa
- Permanent Foundation
- Architectural Shingle Roof
- Vinyl Siding
Interior Spaces
- Property has 3 Levels
- Open Floorplan
- Wet Bar
- Bar
- Vaulted Ceiling
- Ceiling Fan
- Recessed Lighting
- Gas Fireplace
- Entrance Foyer
- Family Room Off Kitchen
- Living Room
- Formal Dining Room
- Recreation Room
- Bonus Room
- Storage Room
- Garden Views
- Attic
Kitchen
- Breakfast Area or Nook
- Eat-In Kitchen
- Electric Oven or Range
- Self-Cleaning Oven
- Built-In Microwave
- Freezer
- Ice Maker
- Dishwasher
- Stainless Steel Appliances
- Kitchen Island
- Upgraded Countertops
- Disposal
Flooring
- Wood
- Carpet
- Ceramic Tile
- Vinyl
Bedrooms and Bathrooms
- En-Suite Primary Bedroom
- En-Suite Bathroom
- Walk-In Closet
Laundry
- Laundry Room
- Laundry on main level
- Dryer
- Washer
Finished Basement
- Heated Basement
- Walk-Out Basement
- Basement Fills Entire Space Under The House
- Connecting Stairway
- Interior and Exterior Basement Entry
- Sump Pump
- Basement Windows
Outdoor Features
- Deck
- Patio
- Shed
Schools
- New Market Elementary And Middle School
- Linganore High School
Utilities
- Forced Air Heating and Cooling System
- Water Dispenser
- Natural Gas Water Heater
Additional Features
- Energy-Efficient Appliances
- Suburban Location
Community Details
- New Market Subdivision
Listing and Financial Details
- Tax Lot 30
- Assessor Parcel Number 1109296573
Map
Home Values in the Area
Average Home Value in this Area
Property History
| Date | Event | Price | Change | Sq Ft Price |
|---|---|---|---|---|
| 10/08/2024 10/08/24 | Sold | $715,000 | +2.1% | $178 / Sq Ft |
| 09/06/2024 09/06/24 | Pending | -- | -- | -- |
| 09/03/2024 09/03/24 | For Sale | $700,000 | -- | $174 / Sq Ft |
Tax History
| Year | Tax Paid | Tax Assessment Tax Assessment Total Assessment is a certain percentage of the fair market value that is determined by local assessors to be the total taxable value of land and additions on the property. | Land | Improvement |
|---|---|---|---|---|
| 2024 | $6,993 | $621,300 | $128,000 | $493,300 |
| 2023 | $6,381 | $576,900 | $0 | $0 |
| 2022 | $6,063 | $532,500 | $0 | $0 |
| 2021 | $5,714 | $488,100 | $100,500 | $387,600 |
| 2020 | $5,714 | $484,433 | $0 | $0 |
| 2019 | $5,672 | $480,767 | $0 | $0 |
| 2018 | $5,630 | $477,100 | $86,500 | $390,600 |
| 2017 | $5,318 | $477,100 | $0 | $0 |
| 2016 | $4,359 | $431,100 | $0 | $0 |
| 2015 | $4,359 | $408,100 | $0 | $0 |
| 2014 | $4,359 | $394,233 | $0 | $0 |
Mortgage History
| Date | Status | Loan Amount | Loan Type |
|---|---|---|---|
| Open | $643,500 | New Conventional | |
| Previous Owner | $261,000 | New Conventional | |
| Previous Owner | $312,000 | Stand Alone Second | |
| Previous Owner | $252,000 | Stand Alone Second | |
| Previous Owner | $250,000 | Purchase Money Mortgage | |
| Previous Owner | $250,000 | Purchase Money Mortgage | |
| Previous Owner | $145,000 | Credit Line Revolving | |
| Closed | -- | No Value Available |
Deed History
| Date | Type | Sale Price | Title Company |
|---|---|---|---|
| Deed | $715,000 | Emerald Title | |
| Deed | $550,000 | -- | |
| Deed | $550,000 | -- | |
| Deed | $295,000 | -- | |
| Deed | $236,941 | -- |
Similar Homes in New Market, MD
Source: Bright MLS
MLS Number: MDFR2051752
APN: 09-296573
- 5627 Old New Market Rd
- 336 E Wainscot Dr
- 5709 Joseph Ct
- 11108 Worchester Dr
- 12350A Sherwood Forest Dr
- 5024B Green Valley Rd
- 0 Jesse Smith Rd Unit MDFR2054962
- 4936D Green Valley Rd
- 5576 Talbot Ct
- 12402 Hill Ct
- 12638 Jesse Smith Rd
- 4788 Mid County Ct
- 5151C Old Bartholows Rd
- 12730 Knoll Rd
- 6033 Boyers Mill Rd
- 11119 Hazelnut Ln
- 11147 Hazelnut Ln
- 4571 Lynn Burke Rd
- 4761 Plum Rd
- 10828 Dewey Way E

