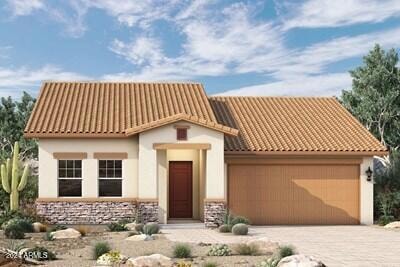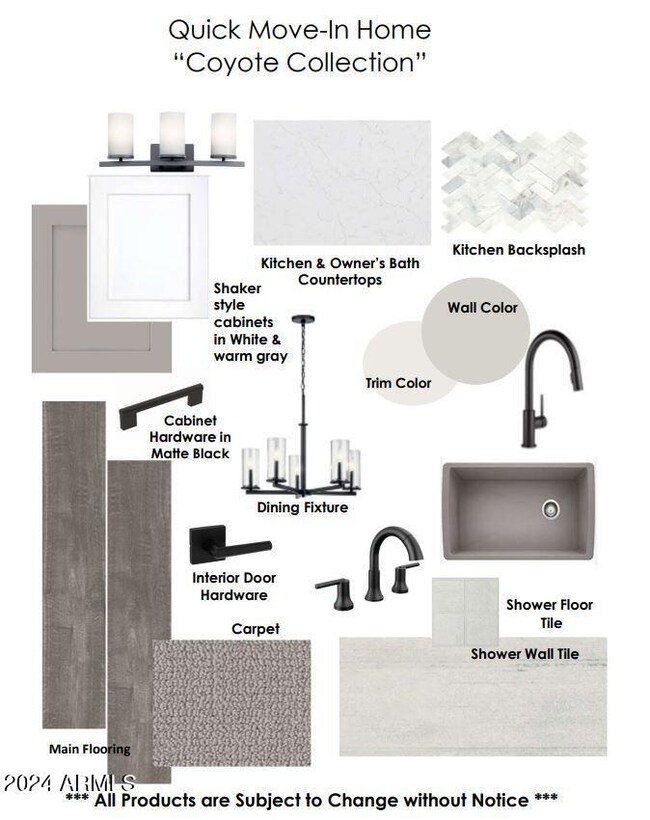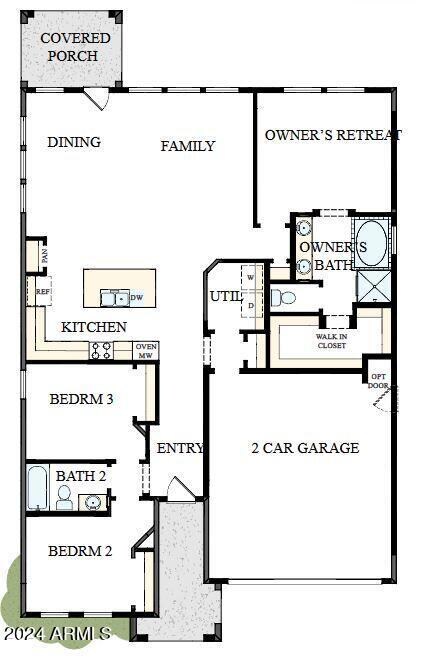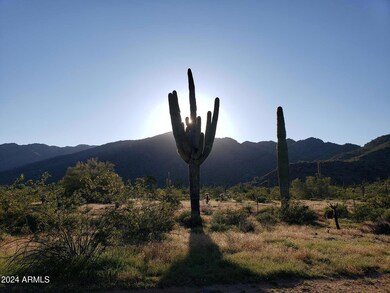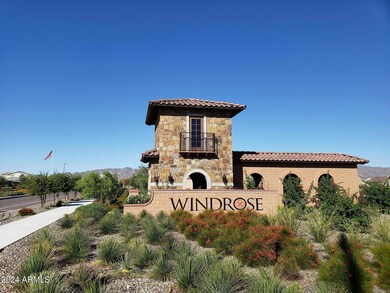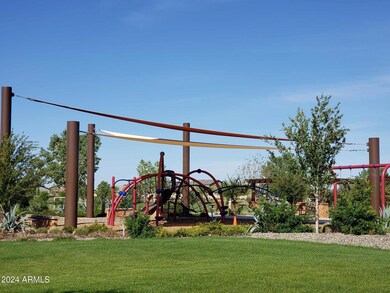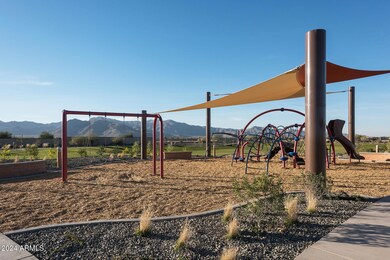
5605 N 193rd Dr Litchfield Park, AZ 85340
Citrus Park NeighborhoodHighlights
- Mountain View
- Private Yard
- 2 Car Direct Access Garage
- Verrado Elementary School Rated A-
- Covered patio or porch
- Eat-In Kitchen
About This Home
As of February 2025Explore beautiful and spacious living with the ultimate living, dining and entertainment spaces in the open-concept gathering area at the heart of this home. The streamlined kitchen is optimized to support solo chefs and family cooking adventures. Both secondary beds offer ample closets and plenty of room for personal styles to shine. Escape to the luxury of the owner's retreat, complete with a delux spa-like bath and walk in closet. Host cookouts in the huge backyard or relax into the evening on the breezy covered porch. 2x6 construction; extensive NEW HOME WARRANTY
Home Details
Home Type
- Single Family
Est. Annual Taxes
- $359
Year Built
- Built in 2025 | Under Construction
Lot Details
- 6,610 Sq Ft Lot
- Desert faces the front of the property
- Block Wall Fence
- Front Yard Sprinklers
- Sprinklers on Timer
- Private Yard
HOA Fees
- $67 Monthly HOA Fees
Parking
- 2 Car Direct Access Garage
- Garage Door Opener
Home Design
- Wood Frame Construction
- Tile Roof
- Stone Exterior Construction
- Stucco
Interior Spaces
- 1,585 Sq Ft Home
- 1-Story Property
- Ceiling height of 9 feet or more
- ENERGY STAR Qualified Windows with Low Emissivity
- Vinyl Clad Windows
- Mountain Views
Kitchen
- Eat-In Kitchen
- Breakfast Bar
- Gas Cooktop
- Built-In Microwave
- Kitchen Island
Flooring
- Carpet
- Tile
Bedrooms and Bathrooms
- 3 Bedrooms
- Primary Bathroom is a Full Bathroom
- 2 Bathrooms
- Dual Vanity Sinks in Primary Bathroom
Eco-Friendly Details
- Energy Monitoring System
- ENERGY STAR Qualified Equipment for Heating
Schools
- Verrado Elementary School
- Verrado Middle School
- Canyon View High School
Utilities
- Refrigerated Cooling System
- Zoned Heating
- Water Softener
- High Speed Internet
- Cable TV Available
Additional Features
- No Interior Steps
- Covered patio or porch
Listing and Financial Details
- Home warranty included in the sale of the property
- Tax Lot 25
- Assessor Parcel Number 502-40-657
Community Details
Overview
- Association fees include ground maintenance, street maintenance
- Windrose HOA, Phone Number (480) 921-7500
- Built by DAVID WEEKLEY HOMES
- Zanjero Trails Parcel 34B Subdivision, Halkirk Floorplan
Recreation
- Community Playground
- Bike Trail
Map
Home Values in the Area
Average Home Value in this Area
Property History
| Date | Event | Price | Change | Sq Ft Price |
|---|---|---|---|---|
| 02/24/2025 02/24/25 | Sold | $455,555 | -2.9% | $287 / Sq Ft |
| 01/13/2025 01/13/25 | Pending | -- | -- | -- |
| 01/03/2025 01/03/25 | Price Changed | $469,001 | +0.4% | $296 / Sq Ft |
| 12/26/2024 12/26/24 | Price Changed | $466,990 | -0.3% | $295 / Sq Ft |
| 11/13/2024 11/13/24 | Price Changed | $468,175 | +4.7% | $295 / Sq Ft |
| 11/04/2024 11/04/24 | For Sale | $446,990 | -- | $282 / Sq Ft |
Tax History
| Year | Tax Paid | Tax Assessment Tax Assessment Total Assessment is a certain percentage of the fair market value that is determined by local assessors to be the total taxable value of land and additions on the property. | Land | Improvement |
|---|---|---|---|---|
| 2025 | $359 | $2,607 | $2,607 | -- |
| 2024 | $348 | $2,483 | $2,483 | -- |
| 2023 | $348 | $4,110 | $4,110 | $0 |
| 2022 | $335 | $4,095 | $4,095 | $0 |
Mortgage History
| Date | Status | Loan Amount | Loan Type |
|---|---|---|---|
| Open | $447,303 | FHA |
Deed History
| Date | Type | Sale Price | Title Company |
|---|---|---|---|
| Special Warranty Deed | -- | Pioneer Title Agency | |
| Special Warranty Deed | $455,555 | Pioneer Title Agency | |
| Special Warranty Deed | $1,110,375 | First American Title |
Similar Homes in Litchfield Park, AZ
Source: Arizona Regional Multiple Listing Service (ARMLS)
MLS Number: 6779819
APN: 502-40-657
- 19316 W Luke Ave
- 19312 W San Juan Ave
- 19432 W San Juan Ave
- 19317 W San Juan Ave
- 19319 W Missouri Ave
- 19330 W San Juan Ave
- 19366 W San Juan Ave
- 5619 N 193rd Ave
- 19420 W San Juan Ave
- 19420 W San Juan Ave
- 19420 W San Juan Ave
- 19420 W San Juan Ave
- 19321 W Luke Ave
- 19420 W San Juan Ave
- 19420 W San Juan Ave
- 19420 W San Juan Ave
- 19342 W San Juan Ave
- 5525 N 193rd Dr
- 19341 W San Juan Ave
- 19405 W Badgett Ln
