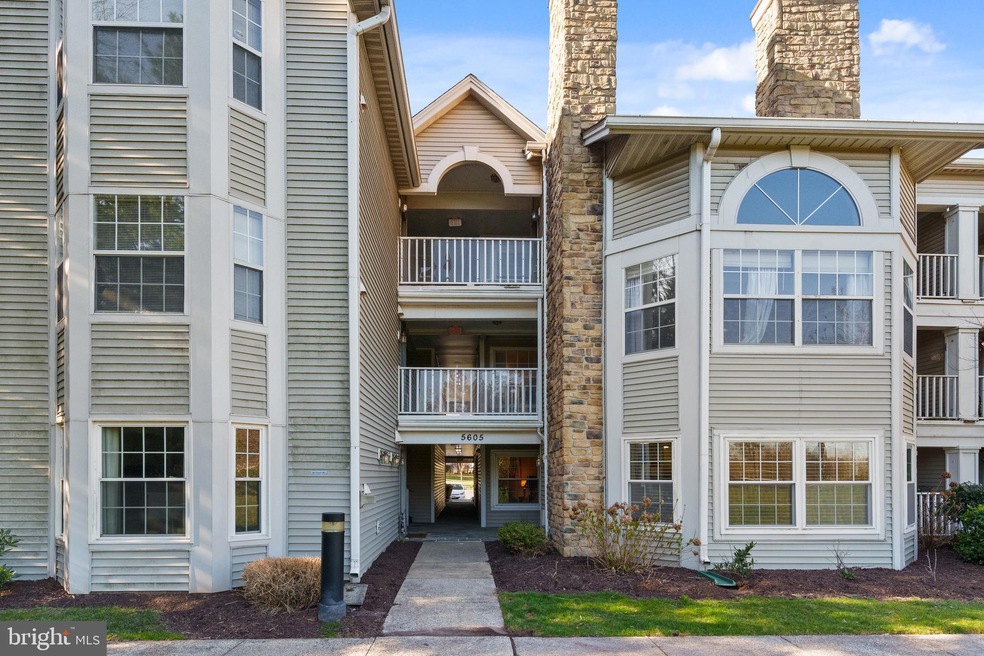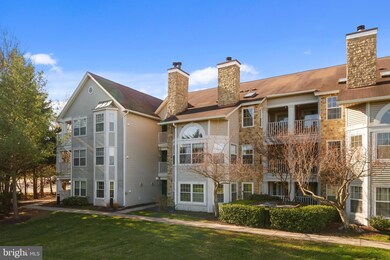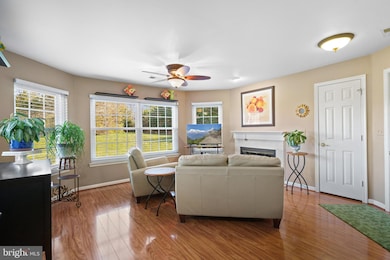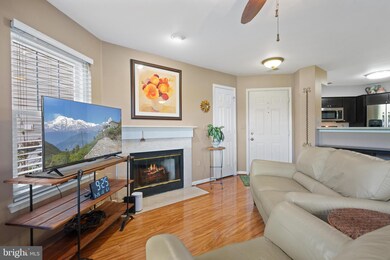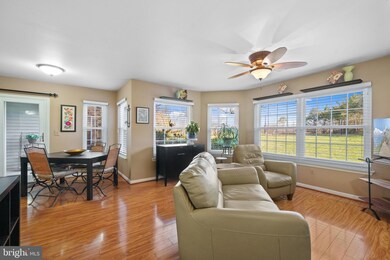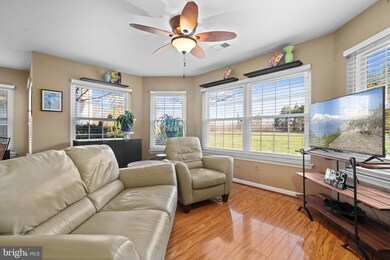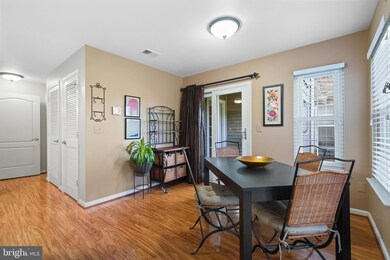
5605 Willoughby Newton Dr Unit 14 Centreville, VA 20120
East Centreville NeighborhoodHighlights
- Fitness Center
- Open Floorplan
- Wooded Lot
- Powell Elementary School Rated A-
- Contemporary Architecture
- Community Pool
About This Home
As of April 2025Step into this beautifully updated 2-bedroom, first-floor condo featuring gorgeous LVP floors throughout the main area and in all the bedrooms. Relax on your private patio with serene views of trees and green space. The beautifully remodeled kitchen is well appointed and opens to a sunny breakfast and living room with cozy fireplace. The primary bedroom is complete with an oversized walk-in closet, private access to balcony and ensuite bathroom. This home has been lovingly maintained and is move-in ready! Other features include: **Main level entry** Stainless Steel Appliances**Wider bathroom doors**Lots of Windows that offer abundant natural light**Thompson Creek Windows**Washer and Dryer 2019**Community Amenities** Located in the heart of Centreville with many options for restaurants and easy access to 66, 29 and 28 for the commuter!
Last Agent to Sell the Property
Linh Aquino
Redfin Corporation License #0225061434

Property Details
Home Type
- Condominium
Est. Annual Taxes
- $3,745
Year Built
- Built in 1993
Lot Details
- Landscaped
- Wooded Lot
HOA Fees
- $522 Monthly HOA Fees
Home Design
- Contemporary Architecture
- Aluminum Siding
- Stone Siding
Interior Spaces
- 1,040 Sq Ft Home
- Property has 1 Level
- Open Floorplan
- Ceiling Fan
- Fireplace With Glass Doors
- Fireplace Mantel
- Window Treatments
- Entrance Foyer
- Family Room Off Kitchen
- Dining Room
- Stacked Washer and Dryer
Kitchen
- Breakfast Area or Nook
- Electric Oven or Range
- Range Hood
- Microwave
- Ice Maker
- Dishwasher
- Disposal
Bedrooms and Bathrooms
- 2 Main Level Bedrooms
- En-Suite Primary Bedroom
- En-Suite Bathroom
- 2 Full Bathrooms
Outdoor Features
- Patio
Utilities
- Forced Air Heating and Cooling System
- Electric Water Heater
- Public Septic
Listing and Financial Details
- Assessor Parcel Number 0544 11080014
Community Details
Overview
- Association fees include common area maintenance, exterior building maintenance, lawn maintenance, insurance, pool(s), recreation facility, reserve funds, road maintenance, snow removal, trash
- $57 Other Monthly Fees
- Low-Rise Condominium
- Willoughby Ridge Condos
- Willoughbys Ridge Subdivision, Braddock I Floorplan
Amenities
- Common Area
- Community Center
- Party Room
Recreation
- Tennis Courts
- Community Basketball Court
- Community Playground
- Fitness Center
- Community Pool
- Community Spa
Pet Policy
- Pets allowed on a case-by-case basis
Map
Home Values in the Area
Average Home Value in this Area
Property History
| Date | Event | Price | Change | Sq Ft Price |
|---|---|---|---|---|
| 04/14/2025 04/14/25 | Sold | $360,000 | +4.3% | $346 / Sq Ft |
| 03/30/2025 03/30/25 | Pending | -- | -- | -- |
| 03/28/2025 03/28/25 | For Sale | $345,000 | -- | $332 / Sq Ft |
Tax History
| Year | Tax Paid | Tax Assessment Tax Assessment Total Assessment is a certain percentage of the fair market value that is determined by local assessors to be the total taxable value of land and additions on the property. | Land | Improvement |
|---|---|---|---|---|
| 2024 | $3,567 | $307,880 | $62,000 | $245,880 |
| 2023 | $3,406 | $301,840 | $60,000 | $241,840 |
| 2022 | $3,110 | $271,930 | $54,000 | $217,930 |
| 2021 | $3,068 | $261,470 | $52,000 | $209,470 |
| 2020 | $2,947 | $249,020 | $50,000 | $199,020 |
| 2019 | $2,861 | $241,770 | $46,000 | $195,770 |
| 2018 | $2,648 | $230,260 | $46,000 | $184,260 |
| 2017 | $2,595 | $223,550 | $45,000 | $178,550 |
| 2016 | $2,643 | $228,110 | $46,000 | $182,110 |
| 2015 | $2,472 | $221,470 | $44,000 | $177,470 |
| 2014 | $2,262 | $203,180 | $41,000 | $162,180 |
Mortgage History
| Date | Status | Loan Amount | Loan Type |
|---|---|---|---|
| Open | $216,150 | New Conventional | |
| Closed | $211,200 | New Conventional | |
| Closed | $200,000 | New Conventional | |
| Closed | $166,800 | New Conventional | |
| Closed | $171,000 | New Conventional | |
| Closed | $175,000 | Adjustable Rate Mortgage/ARM | |
| Previous Owner | $98,850 | No Value Available | |
| Previous Owner | $76,400 | No Value Available | |
| Previous Owner | $92,000 | FHA |
Deed History
| Date | Type | Sale Price | Title Company |
|---|---|---|---|
| Warranty Deed | $235,000 | -- | |
| Deed | $108,000 | -- | |
| Deed | $95,500 | -- | |
| Deed | $94,700 | -- |
Similar Homes in the area
Source: Bright MLS
MLS Number: VAFX2228518
APN: 0544-11080014
- 5600 Willoughby Newton Dr Unit 13
- 5515 Stroud Ct
- 5493 Middlebourne Ln
- 14201 Braddock Rd
- 5440 Summit St
- 14267 Heritage Crossing Ln
- 5648 Lierman Cir
- 13738 Cabells Mill Dr
- 6038 MacHen Rd Unit 192
- 6005 Honnicut Dr
- 5804 Rock Forest Ct
- 6014 Havener House Way
- 14206 Brenham Dr
- 5819 Rock Forest Ct
- 13905 Gothic Dr
- 14370 Gringsby Ct
- 14427 Gringsby Ct
- 5849 Clarendon Springs Place
- 6104 Kendra Way
- 6072B Wicker Ln Unit 160
