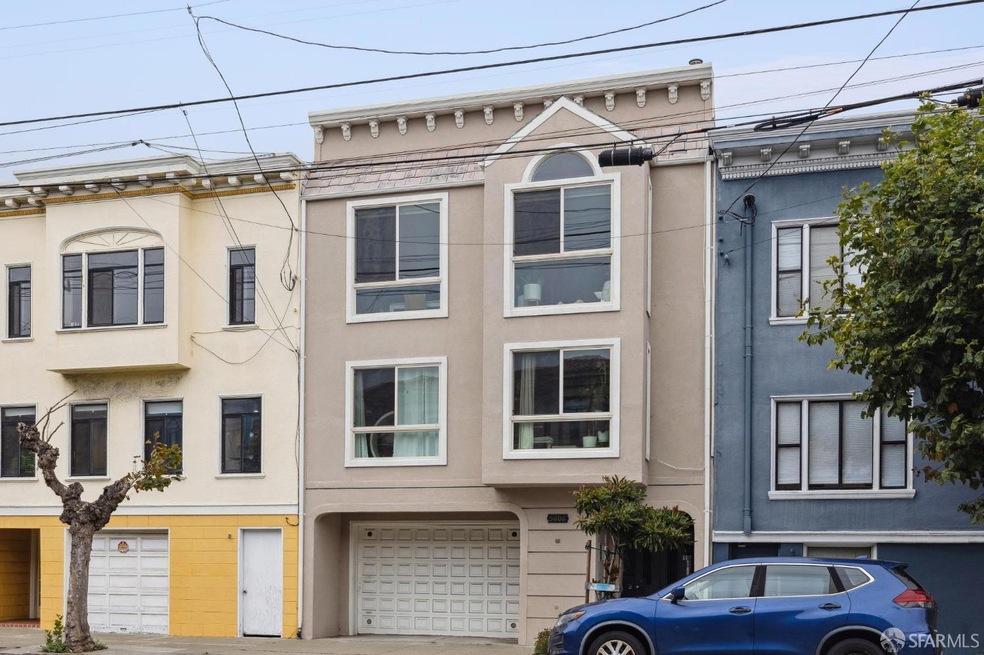
5606 California St Unit 102 San Francisco, CA 94121
Lake Street NeighborhoodHighlights
- Contemporary Architecture
- Wood Flooring
- Enclosed Parking
- Alamo Elementary School Rated A
- Quartz Countertops
- 1-minute walk to Richmond Playground
About This Home
As of November 2024It's hard to find a condo with 2 LARGE bedrooms + 2 FULL baths + INDEPENDENT parking + PRIVATE outdoor space in this price point! This great condo checks all those boxes and more! Modern polished residence in move-in condition. Brand new stainless steel appliances, new carpet in the bedrooms, new counters & sinks in kitchen & primary ensuite bathroom, new light fixtures + new paint. This residence, part of a 3-unit HOA, features a 2ND FULL BATHROOM for guests, deeded PARKING, a deeded WALKOUT DECK off the living room & shared landscaped YARD. And did we mention IN-UNIT washer-dryer? Enjoy beautiful wood floors with decorative inlay, recessed lights in LR and a granite hearth at the fireplace. You are located just a few blocks from neighborhood favorites Angelina's Cafe and Bazaar Cafe. The Richmond Playground and Rec Center are a block away. Situated in the prestigious Lake Street section of San Francisco, you are a couple of blocks to the Presidio and a short drive to Sea Cliff's secluded China Beach, the Presidio's dramatic Baker Beach and the vast amenities of the Golden Gate Park. Also a short distance to Clement Street's restaurant row. The California #1 Bus offers convenient direct transit to downtown. For ease, condition, convenience & value, this property can't be beat!
Property Details
Home Type
- Condominium
Est. Annual Taxes
- $6,052
Year Built
- Built in 1992
HOA Fees
- $302 Monthly HOA Fees
Parking
- 1 Car Garage
- Enclosed Parking
- Front Facing Garage
- Side by Side Parking
- Open Parking
Home Design
- 920 Sq Ft Home
- Contemporary Architecture
- Concrete Foundation
Kitchen
- Free-Standing Gas Oven
- Free-Standing Gas Range
- Range Hood
- Microwave
- Dishwasher
- Quartz Countertops
Flooring
- Wood
- Carpet
Laundry
- Laundry closet
- Stacked Washer and Dryer
Additional Features
- 2 Full Bathrooms
- Baseboard Heating
Community Details
- 3 Units
Listing and Financial Details
- Assessor Parcel Number 1378-038
Map
Home Values in the Area
Average Home Value in this Area
Property History
| Date | Event | Price | Change | Sq Ft Price |
|---|---|---|---|---|
| 11/08/2024 11/08/24 | Sold | $1,100,000 | +0.5% | $1,196 / Sq Ft |
| 10/10/2024 10/10/24 | Pending | -- | -- | -- |
| 09/26/2024 09/26/24 | For Sale | $1,095,000 | -- | $1,190 / Sq Ft |
Tax History
| Year | Tax Paid | Tax Assessment Tax Assessment Total Assessment is a certain percentage of the fair market value that is determined by local assessors to be the total taxable value of land and additions on the property. | Land | Improvement |
|---|---|---|---|---|
| 2024 | $6,052 | $499,499 | $192,112 | $307,387 |
| 2023 | $5,921 | $489,706 | $188,346 | $301,360 |
| 2022 | $5,801 | $480,104 | $184,653 | $295,451 |
| 2021 | $5,703 | $470,691 | $181,033 | $289,658 |
| 2020 | $5,719 | $465,865 | $179,177 | $286,688 |
| 2019 | $5,527 | $456,731 | $175,664 | $281,067 |
| 2018 | $5,346 | $447,776 | $172,220 | $275,556 |
| 2017 | $5,284 | $438,997 | $168,844 | $270,153 |
| 2016 | $5,180 | $430,390 | $165,534 | $264,856 |
| 2015 | $5,118 | $423,926 | $163,048 | $260,878 |
| 2014 | $4,986 | $415,623 | $159,855 | $255,768 |
Mortgage History
| Date | Status | Loan Amount | Loan Type |
|---|---|---|---|
| Open | $880,000 | New Conventional | |
| Closed | $880,000 | New Conventional | |
| Previous Owner | $200,000 | Unknown | |
| Previous Owner | $225,000 | No Value Available |
Deed History
| Date | Type | Sale Price | Title Company |
|---|---|---|---|
| Grant Deed | -- | Chicago Title | |
| Grant Deed | -- | Chicago Title | |
| Deed | -- | -- | |
| Grant Deed | $325,000 | Commonwealth Land Title Co |
Similar Homes in San Francisco, CA
Source: San Francisco Association of REALTORS® MLS
MLS Number: 424068859
APN: 1378-038
- 183 19th Ave
- 170 22nd Ave
- 369 18th Ave Unit 404
- 17 14th Ave
- 369-371 21st Ave
- 5039 California St
- 455 20th Ave
- 479 19th Ave
- 476 15th Ave
- 153 25th Ave
- 6423 California St
- 166 10th Ave
- 526 23rd Ave
- 526 23rd Ave Unit 1
- 526 23rd Ave Unit 2
- 2619 Lake St
- 612 19th Ave
- 135 27th Ave
- 465 28th Ave
- 2725 Clement St
