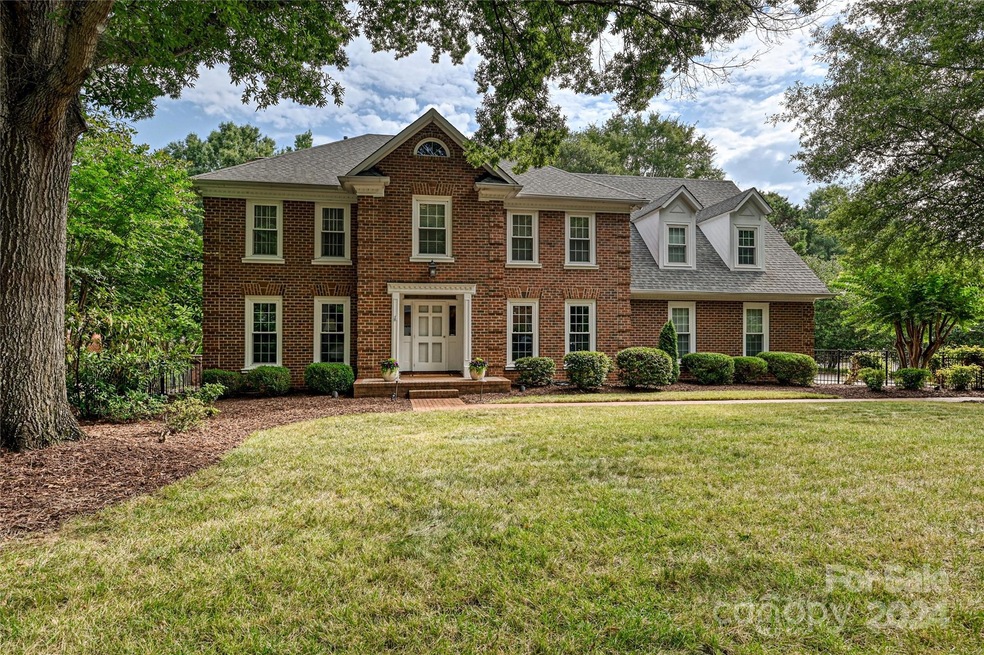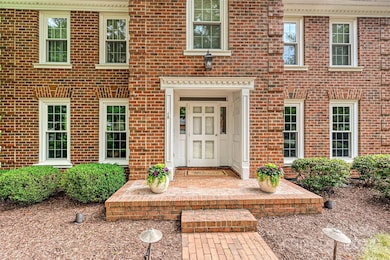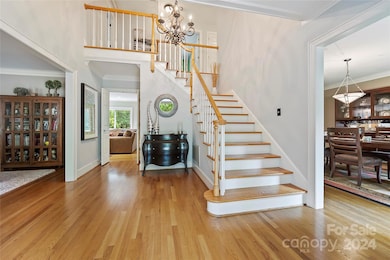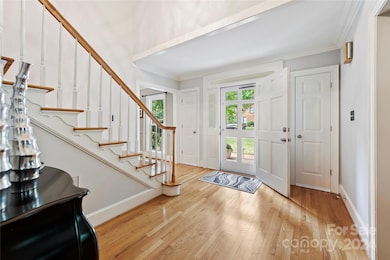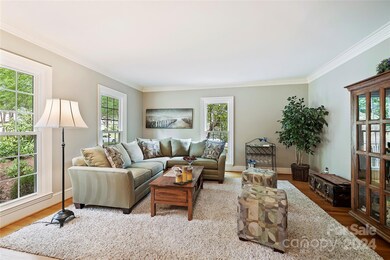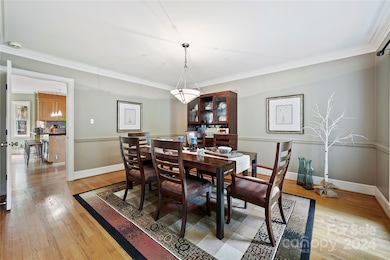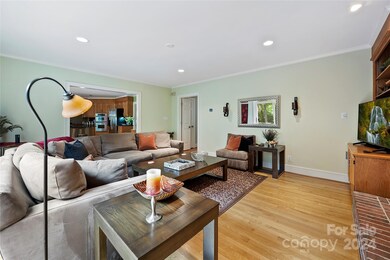
5606 Hillingdon Rd Charlotte, NC 28226
Montibello NeighborhoodHighlights
- In Ground Pool
- Deck
- Wood Flooring
- Beverly Woods Elementary Rated A-
- Traditional Architecture
- Screened Porch
About This Home
As of October 2024This rare opportunity to own a desirable Montibello brick home featuring 4 bedrooms, 3.5 baths on a large fabulous homesite boasts a luxury backyard complete with sparkling built-in pool, new Trex deck, screened porch and large grass area - perfect for indoor or outdoor entertaining. Inside, a spacious Kitchen, Great Room with gas log fireplace, new sliding glass doors, hardwood floors throughout along with Living and Dining Rooms create an inviting atmosphere. Large Owners Suite with walk-in closet. Updated Owners Bath features stand up shower, garden tub, new skylight and dual vanities. Relax in the Recreation room with new LVP flooring. Work from your home Office & enjoy peace of mind with all new windows. 3 additional bedrooms and 2 full baths on upper level. Ample storage. 2-car side load garage. Main and back stairs provide complete access to upper level. Irrigation. Minutes from Southpark mall, country clubs, private schools and much more. Must-see!
Last Agent to Sell the Property
RE/MAX Executive Brokerage Email: SteveLepow@remax.net License #203305

Home Details
Home Type
- Single Family
Est. Annual Taxes
- $6,868
Year Built
- Built in 1985
Lot Details
- Lot Dimensions are 204x104x215x104
- Irrigation
- Property is zoned R3
HOA Fees
- $6 Monthly HOA Fees
Parking
- 2 Car Attached Garage
Home Design
- Traditional Architecture
- Four Sided Brick Exterior Elevation
- Hardboard
Interior Spaces
- 2-Story Property
- Great Room with Fireplace
- Screened Porch
- Crawl Space
- Pull Down Stairs to Attic
- Laundry Room
Kitchen
- Breakfast Bar
- Built-In Convection Oven
- Gas Cooktop
- Microwave
- Dishwasher
- Disposal
Flooring
- Wood
- Vinyl
Bedrooms and Bathrooms
- 4 Bedrooms
- Walk-In Closet
- Garden Bath
Outdoor Features
- In Ground Pool
- Deck
Schools
- Beverly Woods Elementary School
- Carmel Middle School
- South Mecklenburg High School
Utilities
- Central Heating and Cooling System
- Floor Furnace
- Electric Water Heater
Community Details
- Montibello Subdivision
Listing and Financial Details
- Assessor Parcel Number 211-511-10
Map
Home Values in the Area
Average Home Value in this Area
Property History
| Date | Event | Price | Change | Sq Ft Price |
|---|---|---|---|---|
| 10/15/2024 10/15/24 | Sold | $1,190,000 | -2.9% | $313 / Sq Ft |
| 09/03/2024 09/03/24 | Price Changed | $1,225,000 | -2.0% | $322 / Sq Ft |
| 08/05/2024 08/05/24 | Price Changed | $1,250,000 | -3.5% | $328 / Sq Ft |
| 07/24/2024 07/24/24 | Price Changed | $1,295,000 | -4.1% | $340 / Sq Ft |
| 07/18/2024 07/18/24 | For Sale | $1,350,000 | -- | $355 / Sq Ft |
Tax History
| Year | Tax Paid | Tax Assessment Tax Assessment Total Assessment is a certain percentage of the fair market value that is determined by local assessors to be the total taxable value of land and additions on the property. | Land | Improvement |
|---|---|---|---|---|
| 2023 | $6,868 | $969,600 | $522,500 | $447,100 |
| 2022 | $6,868 | $711,700 | $335,000 | $376,700 |
| 2021 | $6,868 | $711,700 | $335,000 | $376,700 |
| 2020 | $6,940 | $708,100 | $335,000 | $373,100 |
| 2019 | $6,925 | $708,100 | $335,000 | $373,100 |
| 2018 | $5,892 | $443,500 | $166,300 | $277,200 |
| 2017 | $5,804 | $443,500 | $166,300 | $277,200 |
| 2016 | $5,794 | $443,500 | $166,300 | $277,200 |
| 2015 | $5,783 | $443,500 | $166,300 | $277,200 |
| 2014 | $6,797 | $0 | $0 | $0 |
Mortgage History
| Date | Status | Loan Amount | Loan Type |
|---|---|---|---|
| Open | $1,130,500 | New Conventional | |
| Previous Owner | $310,400 | New Conventional | |
| Previous Owner | $378,000 | New Conventional | |
| Previous Owner | $417,000 | New Conventional | |
| Previous Owner | $480,000 | Purchase Money Mortgage | |
| Previous Owner | $90,000 | Credit Line Revolving | |
| Previous Owner | $287,442 | Credit Line Revolving | |
| Previous Owner | $289,000 | Credit Line Revolving | |
| Previous Owner | $293,000 | Unknown | |
| Previous Owner | $297,000 | Unknown | |
| Previous Owner | $294,400 | Balloon | |
| Previous Owner | $300,000 | Purchase Money Mortgage |
Deed History
| Date | Type | Sale Price | Title Company |
|---|---|---|---|
| Warranty Deed | $1,190,000 | Tryon Title | |
| Interfamily Deed Transfer | -- | None Available | |
| Warranty Deed | $600,000 | Colonial Title Company | |
| Warranty Deed | $400,000 | -- |
Similar Homes in Charlotte, NC
Source: Canopy MLS (Canopy Realtor® Association)
MLS Number: 4161824
APN: 211-511-10
- 3103 Lauren Glen Rd
- 4336 Tottenham Rd
- 5114 Morrowick Rd
- 5206 Morrowick Rd
- 4313 Kingswood Rd
- 4531 Montibello Dr
- 4501 Montibello Dr
- 4309 Woodglen Ln
- 5618 Camilla Dr
- 4351 Woodglen Ln
- 3608 Table Rock Rd
- 4360 Woodglen Ln
- 7308 Amberwood Ct
- 5217 Camilla Dr
- 4219 Kronos Place
- 3625 Mill Pond Rd
- 2715 Loch Ln
- 6133 Wakehurst Rd Unit 203
- 6914 Riesman Ln Unit 95
- 4129 Carnoustie Ln
