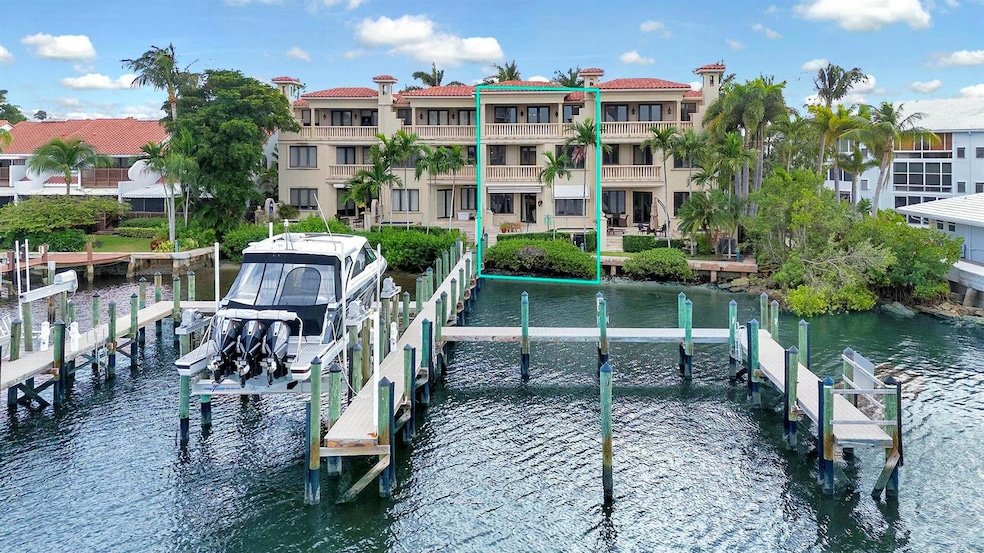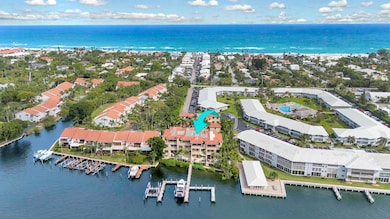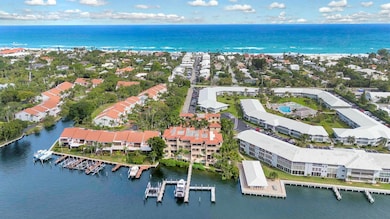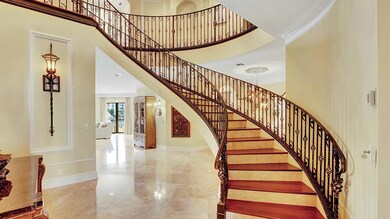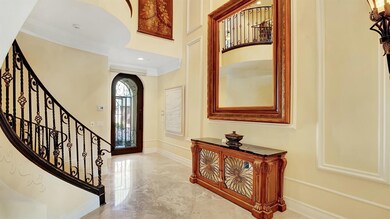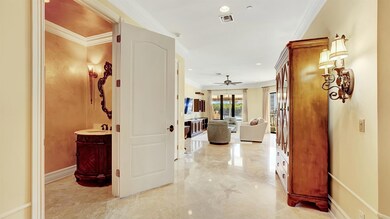5606 N Ocean Blvd Boynton Beach, FL 33435
Ocean Ridge NeighborhoodEstimated payment $17,921/month
Highlights
- 30 Feet of Waterfront
- Intracoastal View
- Gated Community
- Property has ocean access
- Concrete Pool
- Vaulted Ceiling
About This Home
This 3-story home boasts exquisite craftsmanship, luxurious finishes, and thoughtfully curated details throughout. With three bedrooms all with on-suite baths, two additional half baths, and an elevator that seamlessly connects each level, the home offers both convenience and sophisticated living. Whether you are a full-time resident, seasonal visitor, or investor looking for an unparalleled retreat, this property checks every box. Upon entering, you'll be captivated by soaring ceilings, floor-to-ceiling windows, and an open-concept layout that maximizes natural light and highlights the stunning water views. Deeded dock can accommodate up to a 40 foot vessel, lift is allowed, and there are no fixed bridges to the ocean. Electric and water is already installed. A true boaters dream home!!!
Townhouse Details
Home Type
- Townhome
Est. Annual Taxes
- $20,752
Year Built
- Built in 2007
Lot Details
- 3,080 Sq Ft Lot
- 30 Feet of Waterfront
- Property fronts an intracoastal waterway
HOA Fees
- $2,267 Monthly HOA Fees
Parking
- 2 Car Attached Garage
- Garage Door Opener
- Driveway
Home Design
- Mediterranean Architecture
- Barrel Roof Shape
Interior Spaces
- 4,302 Sq Ft Home
- 3-Story Property
- Elevator
- Wet Bar
- Central Vacuum
- Furnished
- Built-In Features
- Bar
- Vaulted Ceiling
- Fireplace
- Family Room
- Formal Dining Room
- Intracoastal Views
Kitchen
- Breakfast Area or Nook
- Eat-In Kitchen
- Built-In Oven
- Electric Range
- Microwave
- Dishwasher
Flooring
- Wood
- Carpet
- Marble
- Ceramic Tile
Bedrooms and Bathrooms
- 3 Bedrooms
- Split Bedroom Floorplan
- Closet Cabinetry
- Walk-In Closet
- Dual Sinks
- Jettted Tub and Separate Shower in Primary Bathroom
Laundry
- Laundry Room
- Washer and Dryer
Home Security
- Security Lights
- Security Gate
Pool
- Concrete Pool
- Heated Spa
- In Ground Spa
- Pool Equipment or Cover
Outdoor Features
- Property has ocean access
- No Fixed Bridges
- Patio
Utilities
- Forced Air Zoned Heating and Cooling System
- Cable TV Available
Listing and Financial Details
- Assessor Parcel Number 46434534470000470
- Seller Considering Concessions
Community Details
Overview
- Association fees include management, common areas, insurance, maintenance structure, reserve fund, trash
- Ocean Ridge Yacht Club An Subdivision
Recreation
- Community Pool
Security
- Phone Entry
- Gated Community
- Impact Glass
Map
Home Values in the Area
Average Home Value in this Area
Tax History
| Year | Tax Paid | Tax Assessment Tax Assessment Total Assessment is a certain percentage of the fair market value that is determined by local assessors to be the total taxable value of land and additions on the property. | Land | Improvement |
|---|---|---|---|---|
| 2024 | $20,752 | $1,179,533 | -- | -- |
| 2023 | $20,282 | $1,145,178 | $0 | $0 |
| 2022 | $20,301 | $1,111,823 | $0 | $0 |
| 2021 | $20,241 | $1,079,440 | $0 | $0 |
| 2020 | $19,974 | $1,064,536 | $0 | $0 |
| 2019 | $19,927 | $1,040,602 | $0 | $0 |
| 2018 | $18,805 | $1,021,199 | $0 | $0 |
| 2017 | $18,589 | $1,000,195 | $0 | $0 |
| 2016 | $18,738 | $979,623 | $0 | $0 |
| 2015 | $19,179 | $972,813 | $0 | $0 |
| 2014 | $19,215 | $965,092 | $0 | $0 |
Property History
| Date | Event | Price | Change | Sq Ft Price |
|---|---|---|---|---|
| 04/22/2025 04/22/25 | For Sale | $2,495,000 | -- | $580 / Sq Ft |
Deed History
| Date | Type | Sale Price | Title Company |
|---|---|---|---|
| Special Warranty Deed | $2,150,000 | Attorney |
Source: BeachesMLS
MLS Number: R11083755
APN: 46-43-45-34-47-000-0470
- 5606 N Ocean Blvd
- 5550 N Ocean Blvd Unit 114
- 5550 N Ocean 107 Blvd Unit 107
- 5540 N Ocean Blvd Unit 107
- 5540 N Ocean Blvd Unit 204
- 5540 N Ocean Blvd Unit 104
- 5576 N Ocean Blvd Unit 26E
- 5520 N Ocean Blvd Unit 210
- 5520 N Ocean Blvd Unit 209
- 5497 N Ocean Blvd
- 3 Sailfish Ln
- 5 Sailfish Ln
- 204 Mallard Dr Unit U
- 207 Mallard Dr Unit U
- T-210 N Ibis Dr Unit T
- 2 Hersey Dr
- 27 Hersey Dr
- 646 Snug Harbor Dr Unit 110
- 646 Snug Harbor Dr Unit H209
- 646 Snug Harbor Dr Unit H106
