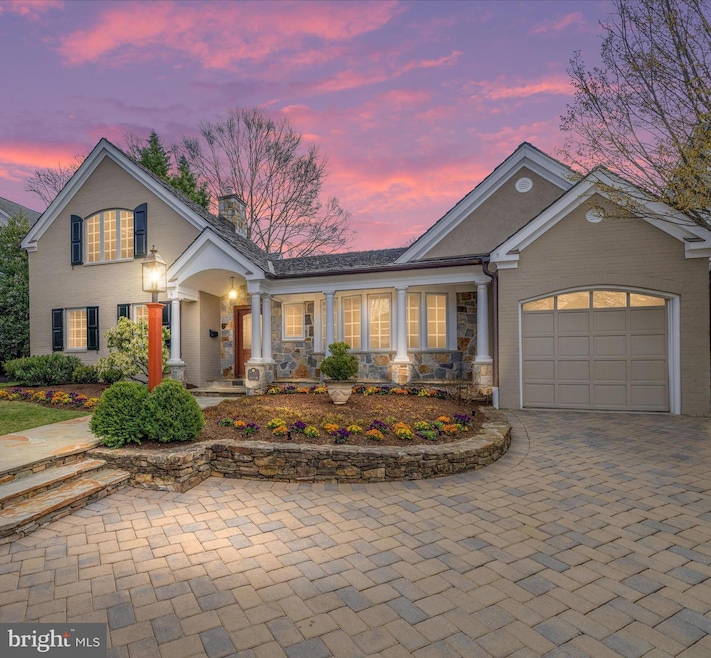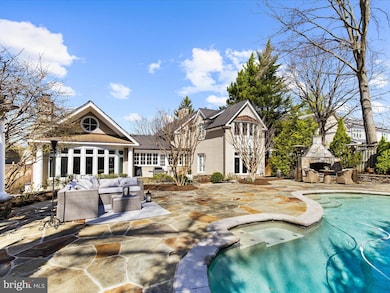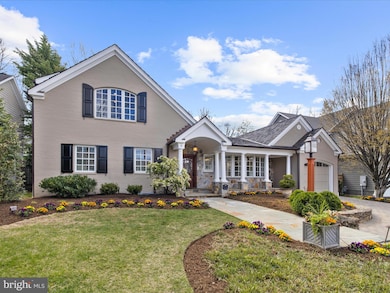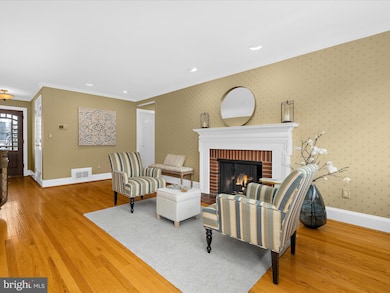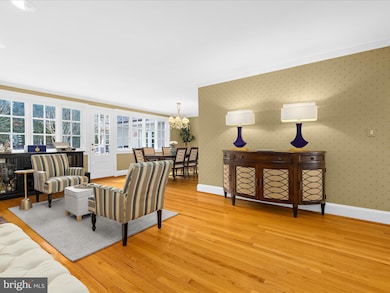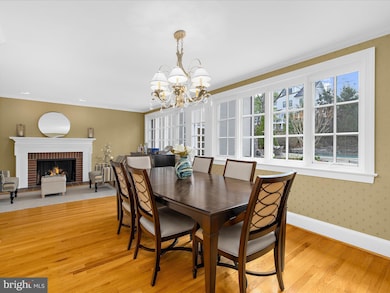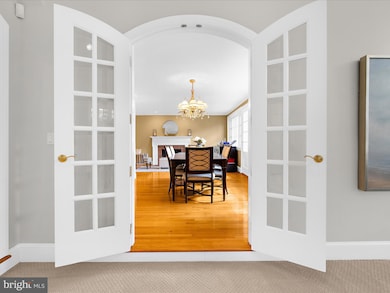
5606 Wilson Ln Bethesda, MD 20814
Edgemoor NeighborhoodEstimated payment $15,579/month
Highlights
- Hot Property
- Private Pool
- Wood Flooring
- Bradley Hills Elementary School Rated A
- Chalet
- 3 Fireplaces
About This Home
Old-world elegance meets modern comfort in Bethesda. Step into timeless sophistication with this four-bedroom, three-and-a-half-bathroom masterpiece, located in one of Bethesda’s most sought-after neighborhoods, in close proximity to the metro and downtown amenities. This property effortlessly blends classic charm with state-of-the-art features, offering a lifestyle of unparalleled comfort and refinement.Begin your journey at the meticulously designed stucco and stone European-style exterior with a welcoming gas lantern, featuring a new paver driveway leading to a garage and dedicated off-street parking for multiple cars. As you enter, the foyer—highlighted by a charming gas brick fireplace and an inviting sitting area—sets the tone for the home’s warmth and elegance. Just beyond, an intimate dining room beckons, perfect for hosting memorable gatherings.The modern gourmet chef's kitchen, bathed in natural light, is both functional and exquisite. Highlights include a large island with granite countertops, a Viking gas stove, Sub-Zero refrigerator, and a built-in dishwasher. A sizable breakfast table custom fit to the room (which conveys) overlooks the lushly landscaped front lawn, providing a serene start to your day.The expansive chalet-feeling family room is the heart of the home, boasting a soaring vaulted ceiling, a stunning wood-burning stone fireplace, custom built-in shelving, and a state-of-the-art television with a Sonance invisible speaker system controlled by a Sonos system (which will convey with the property). The main floor also features three bedrooms, a private office with tranquil backyard/pool views, a laundry room (inclusive of a second refrigerator), and one-and-a-half beautifully appointed bathrooms.Venture downstairs to discover a fully finished basement, thoughtfully designed for entertainment or relaxation. This versatile space includes a custom-built bar, a full bathroom, and endless possibilities for use as a second family room, home gym, and/or private guest getaway.The expansive upper-level primary suite is a true sanctuary. Flooded with natural light from numerous large windows, this retreat boasts a vaulted ceiling, archway leading to a seating area overlooking the pool below, a dressing area, abundant closet space (inclusive of an entire wall of multiple double closets, walk in closets plus a storage area), and a luxurious en suite bathroom. Indulge in the spa-like amenities of the primary bathroom, including a new, spacious custom walk-in shower with bench seating, jetted soaking tub, and dual vanities with new bronze fixtures throughout.The meticulously landscaped backyard oasis is a private haven designed for relaxation and entertainment. Enclosed by a fully fenced perimeter, this outdoor retreat features a heated cement pool with an integrated jacuzzi and waterfall, and lush landscaping. Multiple crepe myrtles, a row of nine stately Norwegian evergreens (with white twinkle lights that come on via auto timer each evening), and a pergola adorned with cascading wisteria create an enchanting, verdant paradise. The outdoor living space is complemented by elegant stone walls/hardscape, multiple seating areas, a courtyard, and a grand wood burning outdoor fireplace. With the Sonance system also integrated with the outdoor courtyard/pool speakers, all controlled by a Sonos system, this backyard is equally suited for tranquil evenings under the stars or unforgettable celebrations with family and friends.This Bethesda gem is more than a home—it’s a lifestyle. With its seamless blend of historic charm and modern amenities, this property offers an unparalleled opportunity to live and entertain in absolute luxury.Seller upgrade list in agent remarks.Photography/videography courtesy of JM Real Estate Photos.Partial staging courtesy of JS Home Design LLC.
Open House Schedule
-
Saturday, May 03, 202510:00 am to 12:00 pm5/3/2025 10:00:00 AM +00:005/3/2025 12:00:00 PM +00:00Add to Calendar
Home Details
Home Type
- Single Family
Est. Annual Taxes
- $19,609
Year Built
- Built in 1949 | Remodeled in 2007
Lot Details
- 10,500 Sq Ft Lot
- Property is in excellent condition
- Property is zoned R90
Parking
- 1 Car Attached Garage
- 4 Driveway Spaces
- Front Facing Garage
- Brick Driveway
- Off-Street Parking
Home Design
- Chalet
- Manor Architecture
- Villa
- Brick Exterior Construction
- Block Foundation
- Shake Roof
- Stone Siding
- Stucco
Interior Spaces
- Property has 2 Levels
- 3 Fireplaces
- Wood Burning Fireplace
- Gas Fireplace
- Home Security System
- Finished Basement
Flooring
- Wood
- Carpet
- Tile or Brick
- Luxury Vinyl Plank Tile
Bedrooms and Bathrooms
Utilities
- Central Air
- Back Up Gas Heat Pump System
- Natural Gas Water Heater
Additional Features
- Level Entry For Accessibility
- Private Pool
Community Details
- No Home Owners Association
- Whitehall Manor Subdivision
Listing and Financial Details
- Tax Lot 4
- Assessor Parcel Number 160700650400
Map
Home Values in the Area
Average Home Value in this Area
Tax History
| Year | Tax Paid | Tax Assessment Tax Assessment Total Assessment is a certain percentage of the fair market value that is determined by local assessors to be the total taxable value of land and additions on the property. | Land | Improvement |
|---|---|---|---|---|
| 2024 | $19,609 | $1,628,000 | $666,100 | $961,900 |
| 2023 | $16,722 | $1,481,867 | $0 | $0 |
| 2022 | $14,521 | $1,335,733 | $0 | $0 |
| 2021 | $13,093 | $1,189,600 | $634,400 | $555,200 |
| 2020 | $13,093 | $1,189,600 | $634,400 | $555,200 |
| 2019 | $13,051 | $1,189,600 | $634,400 | $555,200 |
| 2018 | $13,499 | $1,230,900 | $634,400 | $596,500 |
| 2017 | $13,736 | $1,230,900 | $0 | $0 |
| 2016 | -- | $1,230,900 | $0 | $0 |
| 2015 | $12,021 | $1,233,400 | $0 | $0 |
| 2014 | $12,021 | $1,204,133 | $0 | $0 |
Property History
| Date | Event | Price | Change | Sq Ft Price |
|---|---|---|---|---|
| 04/04/2025 04/04/25 | For Sale | $2,498,500 | +64.4% | $622 / Sq Ft |
| 02/29/2016 02/29/16 | Sold | $1,520,000 | -4.7% | $444 / Sq Ft |
| 01/18/2016 01/18/16 | Pending | -- | -- | -- |
| 11/18/2015 11/18/15 | Price Changed | $1,595,000 | -3.3% | $466 / Sq Ft |
| 10/31/2015 10/31/15 | For Sale | $1,649,000 | -- | $482 / Sq Ft |
Deed History
| Date | Type | Sale Price | Title Company |
|---|---|---|---|
| Deed | $1,520,000 | Fidelity Natl Title Ins Co | |
| Deed | $253,000 | -- |
Mortgage History
| Date | Status | Loan Amount | Loan Type |
|---|---|---|---|
| Open | $1,368,000 | Adjustable Rate Mortgage/ARM | |
| Previous Owner | $1,000,000 | Stand Alone Refi Refinance Of Original Loan | |
| Previous Owner | $330,000 | Stand Alone Refi Refinance Of Original Loan | |
| Previous Owner | $100,000 | Credit Line Revolving | |
| Previous Owner | $1,088,500 | Stand Alone Refi Refinance Of Original Loan |
About the Listing Agent

Tiffany Cloud has worked with buyers and sellers in Maryland, primarily on the Eastern Shore. In early 2023, she hit the Top 25 Realtors List for the Eastern Shore (and Anne Arundel County), based upon sales revenue generated. She has experience with large hunting properties, luxury waterfront estates, historic homes, vacation cottages, rentals and more. Cloud has a BA from Colgate University and a Masters in Public Policy from Liberty University. She is a member of the Daughters of the
Tiffany's Other Listings
Source: Bright MLS
MLS Number: MDMC2159186
APN: 07-00650400
- 5613 Mclean Dr
- 5731 Bradley Blvd
- 5420 Moorland Ln
- 7805 Moorland Ln
- 5408 Moorland Ln
- 8012 Hampden Ln
- 7708 Radnor Rd
- 7820 Custer Rd
- 7211 Radnor Rd
- 5600 Huntington Pkwy
- 8108 Hampden Ln
- 5601 Huntington Pkwy
- 7611 Fairfax Rd
- 5700 Tanglewood Dr
- 8206 Hampden Ln
- 5507 Charlcote Rd
- 5505 Charlcote Rd
- 5206 Wilson Ln
- 6921 Granby St
- 7100 Marbury Rd
