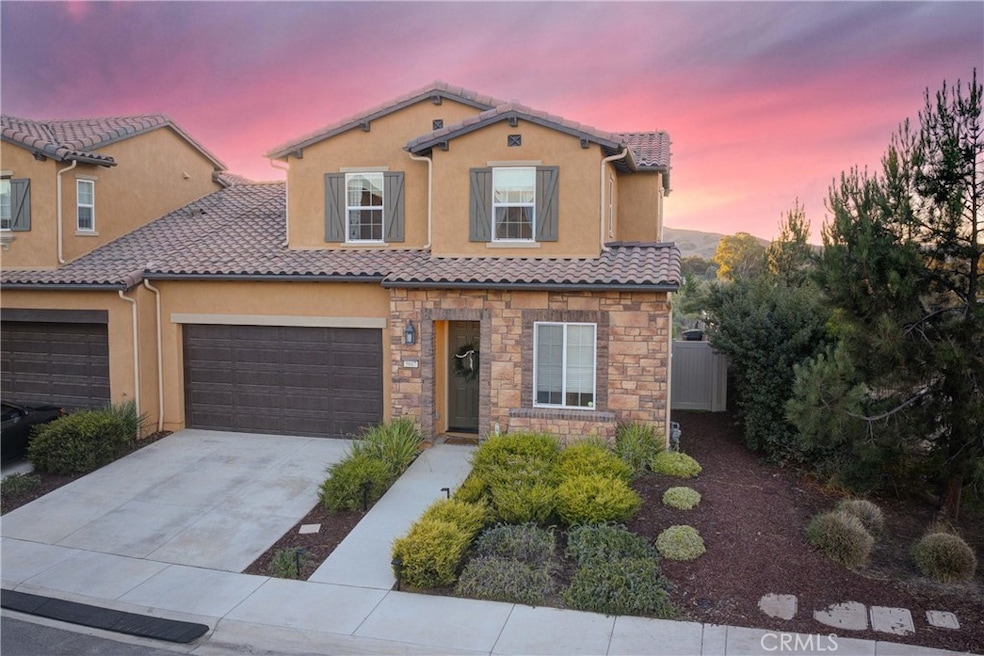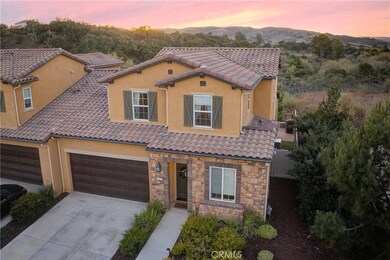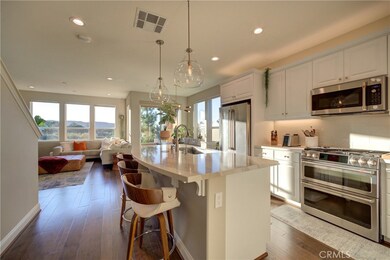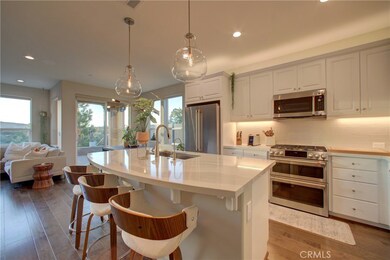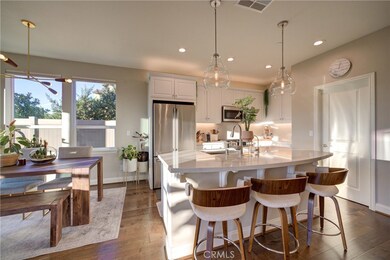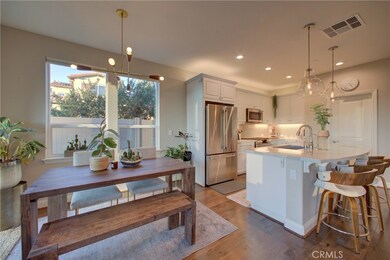
5607 Gazania Ct Santa Maria, CA 93455
Highlights
- Spa
- Panoramic View
- Wood Flooring
- Primary Bedroom Suite
- Open Floorplan
- 5-minute walk to Rice Ranch
About This Home
As of February 2025Nestled on one of the best lots in the Rice Ranch community, this stunning 3-bedroom, 2.5-bath townhome is the first home ever to hit the market facing the beautiful open space of the Orcutt Hills. Offering luxury living with breathtaking views and unparalleled upgrades, the thoughtfully designed layout features a primary suite on the main floor with large bay windows overlooking serene natural landscapes, a spacious upstairs loft that can easily be converted into a fourth bedroom, and a massive upstairs storage room. The oversized downstairs laundry room is so versatile it’s currently used as an office space. Engineered wood floors flow throughout the first level, creating a seamless blend of elegance and functionality.
This home is packed with cutting-edge technology, including owned Tesla solar with Powerwall and a high-efficiency AC unit, dual high-speed EV chargers, Cat6 wired Ethernet in every room, Lutron smart lighting, powered blinds, in-ceiling Sonos speakers, and Wi-Fi-enabled garage door and smart entry systems. Designer touches elevate every corner, from quartz countertops and a Spanish handmade tile backsplash to GE Café appliances and a frameless shower in the primary suite. The elegant backyard, featuring pavers, artificial grass, and a seating wall, is perfect for entertaining or relaxing while enjoying unobstructed views of the natural surroundings.
Located within walking distance of scenic walking, biking, and hiking trails, this home also includes a membership to the exclusive Summit Club, offering access to a gym, pool, spa, clubhouse, pickleball courts, and dog parks. With its premier location, luxurious features, and incredible community amenities, this home is truly a once-in-a-lifetime opportunity.
Last Agent to Sell the Property
CHAMPION Real Estate Brokerage Phone: 209-233-2899 License #02040019
Property Details
Home Type
- Condominium
Est. Annual Taxes
- $8,793
Year Built
- Built in 2020
Lot Details
- 1 Common Wall
- Fenced
- Fence is in excellent condition
- Density is up to 1 Unit/Acre
HOA Fees
- $124 Monthly HOA Fees
Parking
- 2 Car Attached Garage
- Parking Available
- Driveway
Property Views
- Panoramic
- Hills
- Valley
Home Design
- Turnkey
- Slab Foundation
- Tile Roof
Interior Spaces
- 2,055 Sq Ft Home
- 2-Story Property
- Open Floorplan
- Recessed Lighting
- Entryway
- Family Room Off Kitchen
- Living Room
- Bonus Room
- Laundry Room
Kitchen
- Open to Family Room
- Eat-In Kitchen
- Breakfast Bar
- Walk-In Pantry
- Double Self-Cleaning Oven
- Gas Oven
- Six Burner Stove
- Gas Cooktop
- Dishwasher
- ENERGY STAR Qualified Appliances
- Kitchen Island
- Quartz Countertops
- Built-In Trash or Recycling Cabinet
- Self-Closing Drawers and Cabinet Doors
- Utility Sink
- Disposal
Flooring
- Wood
- Carpet
Bedrooms and Bathrooms
- 3 Bedrooms | 1 Primary Bedroom on Main
- Primary Bedroom Suite
- Walk-In Closet
- Upgraded Bathroom
- Quartz Bathroom Countertops
- Makeup or Vanity Space
- Dual Sinks
- Dual Vanity Sinks in Primary Bathroom
- Bathtub with Shower
- Separate Shower
- Linen Closet In Bathroom
Eco-Friendly Details
- Solar owned by seller
Outdoor Features
- Spa
- Patio
- Exterior Lighting
- Rain Gutters
Utilities
- Forced Air Heating and Cooling System
- Tankless Water Heater
- Cable TV Available
Listing and Financial Details
- Tax Lot 185
- Assessor Parcel Number 101490066
- $1 per year additional tax assessments
Community Details
Overview
- 22 Units
- Rice Ranch Pine Creek Moetz Association
- Pine Creek HOA
- Orcutt East Subdivision
- Foothills
Amenities
- Outdoor Cooking Area
- Community Barbecue Grill
Recreation
- Pickleball Courts
- Community Pool
- Community Spa
- Park
- Dog Park
- Hiking Trails
Map
Home Values in the Area
Average Home Value in this Area
Property History
| Date | Event | Price | Change | Sq Ft Price |
|---|---|---|---|---|
| 02/04/2025 02/04/25 | Sold | $752,300 | -6.0% | $366 / Sq Ft |
| 01/10/2025 01/10/25 | Pending | -- | -- | -- |
| 01/02/2025 01/02/25 | For Sale | $799,999 | -- | $389 / Sq Ft |
Tax History
| Year | Tax Paid | Tax Assessment Tax Assessment Total Assessment is a certain percentage of the fair market value that is determined by local assessors to be the total taxable value of land and additions on the property. | Land | Improvement |
|---|---|---|---|---|
| 2023 | $8,793 | $611,203 | $231,457 | $379,746 |
| 2022 | $8,495 | $599,219 | $226,919 | $372,300 |
| 2021 | $8,300 | $587,470 | $222,470 | $365,000 |
| 2020 | $2,817 | $92,423 | $87,423 | $5,000 |
| 2019 | $1,083 | $91,003 | $86,003 | $5,000 |
| 2018 | $1,079 | $89,611 | $84,611 | $5,000 |
| 2017 | $1,044 | $88,246 | $88,246 | $0 |
Mortgage History
| Date | Status | Loan Amount | Loan Type |
|---|---|---|---|
| Previous Owner | $440,000 | New Conventional | |
| Previous Owner | $440,603 | New Conventional |
Deed History
| Date | Type | Sale Price | Title Company |
|---|---|---|---|
| Grant Deed | $752,500 | Fidelity National Title Compan | |
| Grant Deed | $587,500 | First American Title |
Similar Homes in Santa Maria, CA
Source: California Regional Multiple Listing Service (CRMLS)
MLS Number: PI25000215
APN: 101-490-066
- 5621 Kai Ct
- 433 E Rice Ranch Rd
- 443 Mountain View Dr
- 835 Sage Crest Dr
- 1148 Via Alta
- 5607 Oakhill Dr
- 1154 Sage Crest Dr
- 755 Pinal Ave
- 645 Tamara Ct
- 1126 Via Mavis
- 1171 Ginger Place
- 1151 Via Mavis
- 1397 Stubblefield Rd
- 1275 Grand Meadow Way
- 652 Independence Ct
- 4648 Marlene Dr
- 4692 S Bradley Rd
- 1272 Ken Ave
- 1208 Glines Ave
