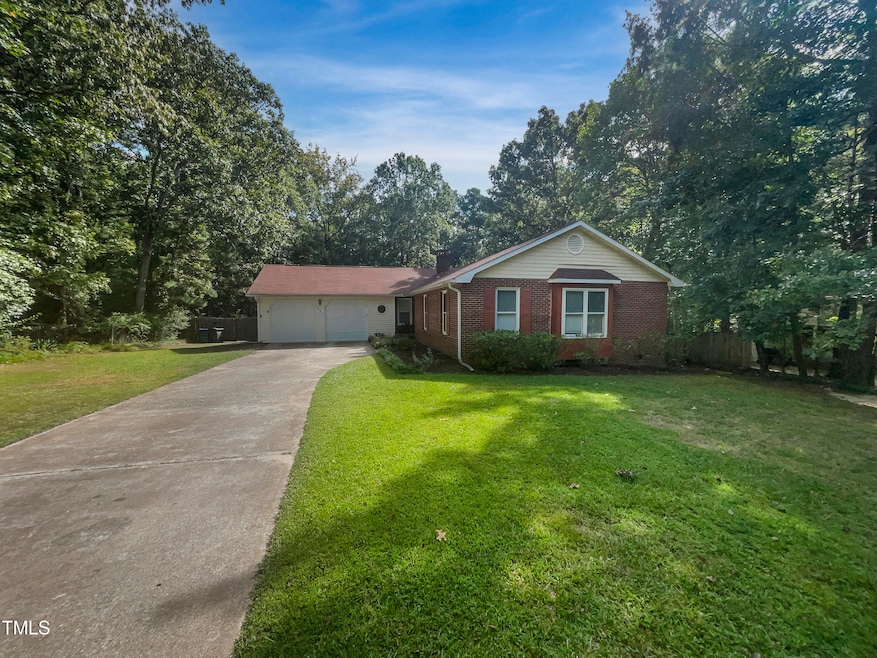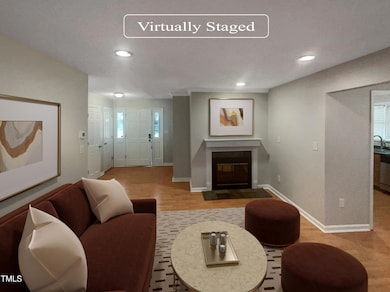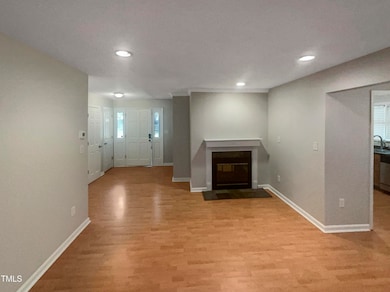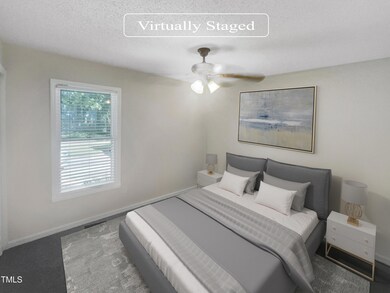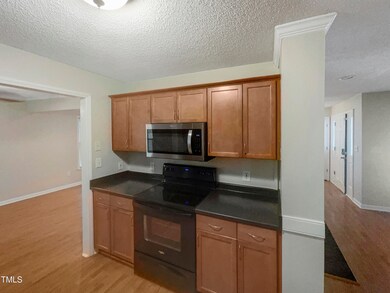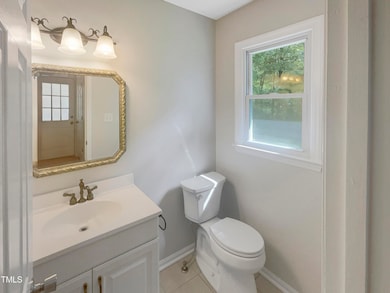
5607 Kemmont Dr Durham, NC 27713
Woodcroft NeighborhoodHighlights
- 0.53 Acre Lot
- 1 Fireplace
- 2 Car Attached Garage
- Pearsontown Elementary School Rated A
- No HOA
- Central Heating and Cooling System
About This Home
As of April 2025Welcome to this charming property that exudes warmth and comfort. The interior boasts a soothing neutral color paint scheme that effortlessly complements any decor style. Cozy up next to the inviting fireplace during chilly evenings. The primary bedroom features a spacious walk-in closet, providing ample storage space. Step outside to a generous deck, perfect for entertaining or simply enjoying a quiet moment. The property also features a fenced-in backyard, offering privacy and a secure area for leisure activities. This home is a true gem, waiting for you to make it your own. This home has been virtually staged to illustrate its potential.
Home Details
Home Type
- Single Family
Est. Annual Taxes
- $3,087
Year Built
- Built in 1990
Parking
- 2 Car Attached Garage
- 1 Open Parking Space
Home Design
- Brick Exterior Construction
- Shingle Roof
- Composition Roof
- Wood Siding
- Vinyl Siding
Interior Spaces
- 1,603 Sq Ft Home
- 1-Story Property
- 1 Fireplace
Flooring
- Carpet
- Laminate
- Vinyl
Bedrooms and Bathrooms
- 4 Bedrooms
Schools
- Pearsontown Elementary School
- Lowes Grove Middle School
- Hillside High School
Additional Features
- 0.53 Acre Lot
- Central Heating and Cooling System
Community Details
- No Home Owners Association
- Tallwood Subdivision
Listing and Financial Details
- Assessor Parcel Number 155380
Map
Home Values in the Area
Average Home Value in this Area
Property History
| Date | Event | Price | Change | Sq Ft Price |
|---|---|---|---|---|
| 04/03/2025 04/03/25 | Sold | $422,000 | -3.0% | $263 / Sq Ft |
| 03/11/2025 03/11/25 | Pending | -- | -- | -- |
| 01/23/2025 01/23/25 | Price Changed | $435,000 | -0.9% | $271 / Sq Ft |
| 01/09/2025 01/09/25 | Price Changed | $439,000 | -0.2% | $274 / Sq Ft |
| 11/07/2024 11/07/24 | Price Changed | $440,000 | -1.1% | $274 / Sq Ft |
| 10/10/2024 10/10/24 | Price Changed | $445,000 | -1.1% | $278 / Sq Ft |
| 09/30/2024 09/30/24 | For Sale | $450,000 | -- | $281 / Sq Ft |
Tax History
| Year | Tax Paid | Tax Assessment Tax Assessment Total Assessment is a certain percentage of the fair market value that is determined by local assessors to be the total taxable value of land and additions on the property. | Land | Improvement |
|---|---|---|---|---|
| 2024 | $3,562 | $255,379 | $57,300 | $198,079 |
| 2023 | $3,345 | $255,379 | $57,300 | $198,079 |
| 2022 | $3,269 | $255,379 | $57,300 | $198,079 |
| 2021 | $3,253 | $255,379 | $57,300 | $198,079 |
| 2020 | $3,177 | $255,379 | $57,300 | $198,079 |
| 2019 | $3,177 | $271,501 | $57,300 | $214,201 |
| 2018 | $2,382 | $175,583 | $34,380 | $141,203 |
| 2017 | $2,364 | $175,583 | $34,380 | $141,203 |
| 2016 | $2,285 | $175,583 | $34,380 | $141,203 |
| 2015 | $2,409 | $174,048 | $32,003 | $142,045 |
| 2014 | $2,409 | $174,048 | $32,003 | $142,045 |
Mortgage History
| Date | Status | Loan Amount | Loan Type |
|---|---|---|---|
| Open | $379,800 | New Conventional | |
| Closed | $379,800 | New Conventional | |
| Previous Owner | $139,400 | New Conventional | |
| Previous Owner | $143,200 | Purchase Money Mortgage | |
| Previous Owner | $133,000 | Unknown | |
| Previous Owner | $69,918 | FHA |
Deed History
| Date | Type | Sale Price | Title Company |
|---|---|---|---|
| Warranty Deed | $422,000 | None Listed On Document | |
| Warranty Deed | $422,000 | None Listed On Document | |
| Warranty Deed | $421,000 | None Listed On Document | |
| Warranty Deed | $179,000 | None Available | |
| Warranty Deed | $118,000 | None Available |
Similar Homes in Durham, NC
Source: Doorify MLS
MLS Number: 10055449
APN: 155380
- 5605 Christie Ln
- 5829 Sandstone Dr
- 5302 Silkwood Dr
- 813 Antoine Dr Unit Lot 4
- 821 Antoine Dr Unit Lot 6
- 817 Antoine Dr Unit Lot 5
- 809 Antoine Dr Unit Lot 3
- 825 Antoine Dr Unit Lot 7
- 824 Antoine Dr Unit Lot 8
- 808 Antoine Dr Unit Lot 10
- 816 Antoine Dr Unit Lot 9
- 1018 Goldmist Ln
- 6102 Coronado Ln
- 3419 Ranbir Dr
- 3613 Ranbir Dr
- 1322 Pebble Creek Crossing
- 16 Chownings St
- 1211 Odyssey Dr
- 1323 Fairmont St
- 3219 Ranbir Dr
