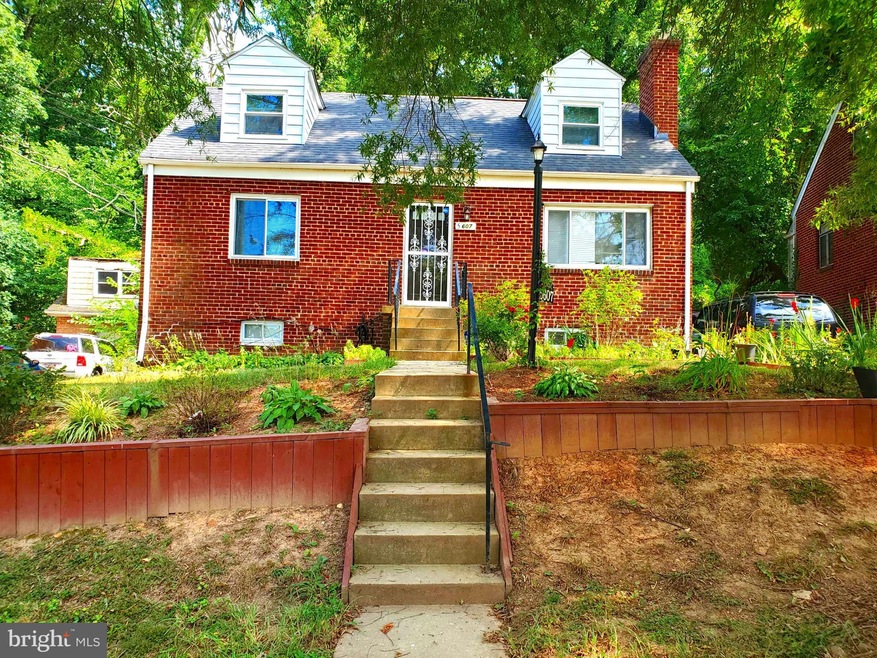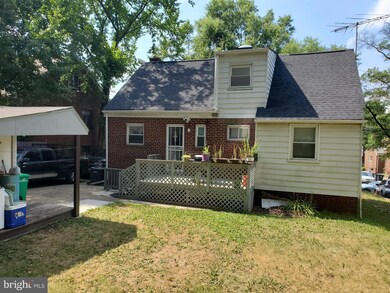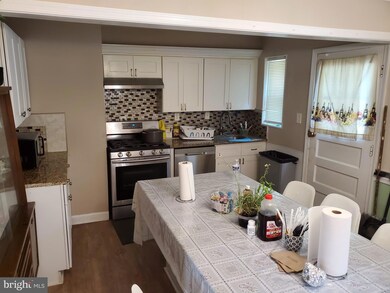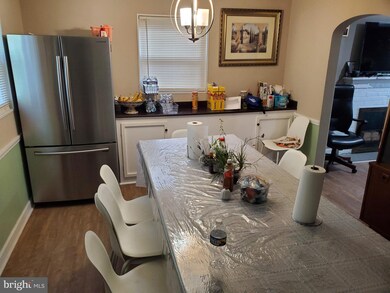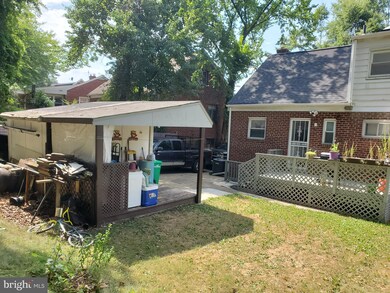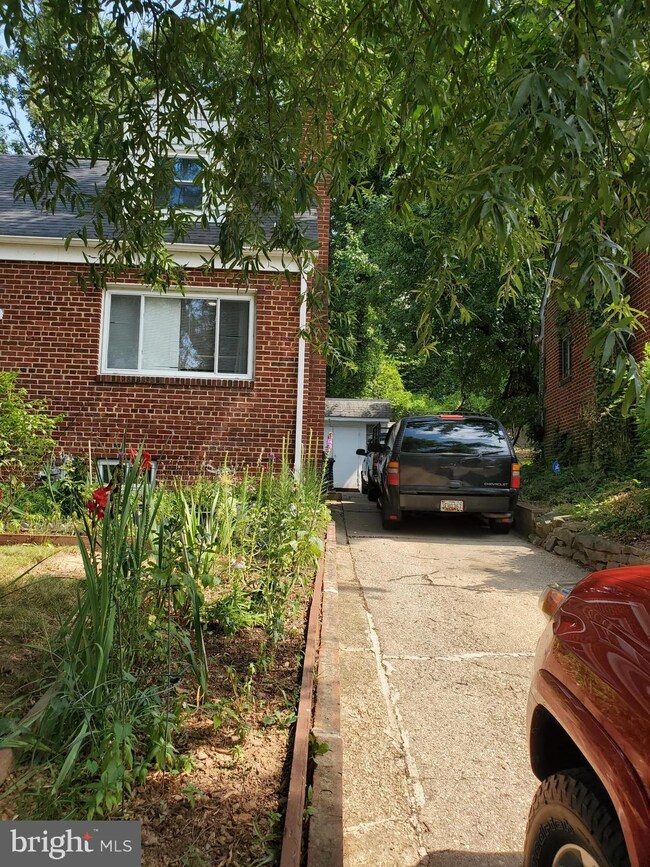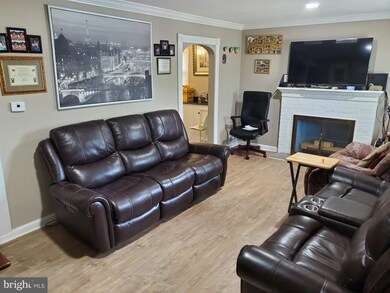
5607 Monroe St Hyattsville, MD 20784
Cheverly NeighborhoodHighlights
- Cape Cod Architecture
- Traditional Floor Plan
- 1 Fireplace
- Deck
- Main Floor Bedroom
- No HOA
About This Home
As of August 2024SELLER HIGHLY MOTIVATED!!
LOCATION! LOCATION!! LOCATION!! Check out this exquisite detached brick Cape Cod, boasting three beautifully finished levels, 6 spacious Bedrooms, and 4 Full-Baths!The Fully-Finished Basement offers ample space with Two Full-Baths, and has both Interior/Exterior Access! This Home also Features a Private Driveway for up to 3 cars, plus extra parking On-Street!
This outstanding home comes with new upgrades from 2019 throughout, including a modernized kitchen with the fairly new appliances, tastefully renovated baths, and gleaming new floors. Each detail has been thoughtfully curated to enhance both functionality and style.
Nestled in a serene setting, this property combines classic charm with contemporary comforts. Don't miss your chance to own this meticulously upgraded gem. Schedule your tour today! This home won't last long on the market!
Home Details
Home Type
- Single Family
Est. Annual Taxes
- $3,562
Year Built
- Built in 1954
Lot Details
- 5,797 Sq Ft Lot
- Property is in good condition
- Property is zoned RSF65
Home Design
- Cape Cod Architecture
- Brick Exterior Construction
- Slab Foundation
Interior Spaces
- Property has 3 Levels
- Traditional Floor Plan
- Ceiling Fan
- 1 Fireplace
- Dining Area
Kitchen
- Gas Oven or Range
- Dishwasher
Flooring
- Carpet
- Ceramic Tile
- Vinyl
Bedrooms and Bathrooms
Laundry
- Dryer
- Washer
Finished Basement
- Heated Basement
- Connecting Stairway
- Interior and Exterior Basement Entry
- Laundry in Basement
Parking
- 5 Parking Spaces
- 5 Driveway Spaces
- Private Parking
- On-Street Parking
Outdoor Features
- Deck
- Shed
Schools
- Bladensburg Elementary School
- William Wirt Middle School
- Bladensburg High School
Utilities
- Forced Air Heating and Cooling System
- Natural Gas Water Heater
Community Details
- No Home Owners Association
- South Cheverly Forest Subdivision
Listing and Financial Details
- Tax Lot 11
- Assessor Parcel Number 17020113332
Map
Home Values in the Area
Average Home Value in this Area
Property History
| Date | Event | Price | Change | Sq Ft Price |
|---|---|---|---|---|
| 08/30/2024 08/30/24 | Sold | $430,000 | 0.0% | $335 / Sq Ft |
| 07/06/2024 07/06/24 | For Sale | $430,000 | +30.3% | $335 / Sq Ft |
| 01/24/2020 01/24/20 | Sold | $330,000 | +1.5% | $257 / Sq Ft |
| 12/09/2019 12/09/19 | Pending | -- | -- | -- |
| 12/07/2019 12/07/19 | For Sale | $325,000 | +179.2% | $253 / Sq Ft |
| 10/22/2012 10/22/12 | Sold | $116,400 | -3.0% | $91 / Sq Ft |
| 07/17/2011 07/17/11 | Pending | -- | -- | -- |
| 07/01/2011 07/01/11 | For Sale | $120,000 | +3.1% | $93 / Sq Ft |
| 07/01/2011 07/01/11 | Off Market | $116,400 | -- | -- |
| 06/28/2011 06/28/11 | Price Changed | $120,000 | 0.0% | $93 / Sq Ft |
| 06/28/2011 06/28/11 | For Sale | $120,000 | +11.1% | $93 / Sq Ft |
| 04/14/2011 04/14/11 | For Sale | $108,000 | -7.2% | $84 / Sq Ft |
| 04/13/2011 04/13/11 | Pending | -- | -- | -- |
| 03/30/2011 03/30/11 | Off Market | $116,400 | -- | -- |
| 03/29/2011 03/29/11 | Pending | -- | -- | -- |
| 01/14/2011 01/14/11 | Price Changed | $108,000 | -9.9% | $84 / Sq Ft |
| 01/03/2011 01/03/11 | Price Changed | $119,900 | -11.2% | $93 / Sq Ft |
| 11/17/2010 11/17/10 | Price Changed | $135,000 | -6.9% | $105 / Sq Ft |
| 11/10/2010 11/10/10 | Price Changed | $145,000 | -3.3% | $113 / Sq Ft |
| 10/27/2010 10/27/10 | Price Changed | $149,900 | -3.3% | $117 / Sq Ft |
| 10/26/2010 10/26/10 | Price Changed | $155,000 | -8.3% | $121 / Sq Ft |
| 10/15/2010 10/15/10 | Price Changed | $169,000 | -10.6% | $132 / Sq Ft |
| 09/23/2010 09/23/10 | Price Changed | $189,000 | -5.0% | $147 / Sq Ft |
| 09/12/2010 09/12/10 | Price Changed | $199,000 | -9.1% | $155 / Sq Ft |
| 08/12/2010 08/12/10 | For Sale | $219,000 | -- | $171 / Sq Ft |
Tax History
| Year | Tax Paid | Tax Assessment Tax Assessment Total Assessment is a certain percentage of the fair market value that is determined by local assessors to be the total taxable value of land and additions on the property. | Land | Improvement |
|---|---|---|---|---|
| 2024 | $5,471 | $341,300 | $0 | $0 |
| 2023 | $3,562 | $320,300 | $90,300 | $230,000 |
| 2022 | $4,917 | $304,133 | $0 | $0 |
| 2021 | $4,677 | $287,967 | $0 | $0 |
| 2020 | $4,437 | $271,800 | $70,100 | $201,700 |
| 2019 | $3,741 | $261,233 | $0 | $0 |
| 2018 | $4,123 | $250,667 | $0 | $0 |
| 2017 | $3,785 | $240,100 | $0 | $0 |
| 2016 | -- | $227,933 | $0 | $0 |
| 2015 | $3,744 | $215,767 | $0 | $0 |
| 2014 | $3,744 | $203,600 | $0 | $0 |
Mortgage History
| Date | Status | Loan Amount | Loan Type |
|---|---|---|---|
| Open | $417,100 | New Conventional | |
| Previous Owner | $324,022 | FHA | |
| Previous Owner | $87,300 | Purchase Money Mortgage | |
| Previous Owner | $280,000 | Adjustable Rate Mortgage/ARM |
Deed History
| Date | Type | Sale Price | Title Company |
|---|---|---|---|
| Deed | $430,000 | Kensington Realty Title | |
| Deed | $330,000 | Landmark Title Services Inc | |
| Gift Deed | -- | Landmark Title Svcs Inc | |
| Gift Deed | -- | Landmark Title Svcs Inc | |
| Deed | $116,400 | Landmark Title Services Inc | |
| Deed | $350,000 | -- | |
| Deed | $144,500 | -- |
Similar Homes in Hyattsville, MD
Source: Bright MLS
MLS Number: MDPG2118192
APN: 02-0113332
- 3501 56th Place
- 3505 56th Place
- 5604 Newton St
- 5600 Newton St
- 5208 Newton St Unit 104
- 3026 Crest Ave
- 6103 Landover Rd
- 3305 Belleview Ave
- 4111 54th Place
- 3105 Lake Ave
- 6112 Perry St
- 4116 54th Place
- 5319 Shepherd St
- 6107 Parkwood Rd
- 2808 Crest Ave
- 5421 Tilden Rd
- 3007 Lake Ave
- 5406 Taussig Rd
- 6004 Hawthorne St
- 3124 Laurel Ave
