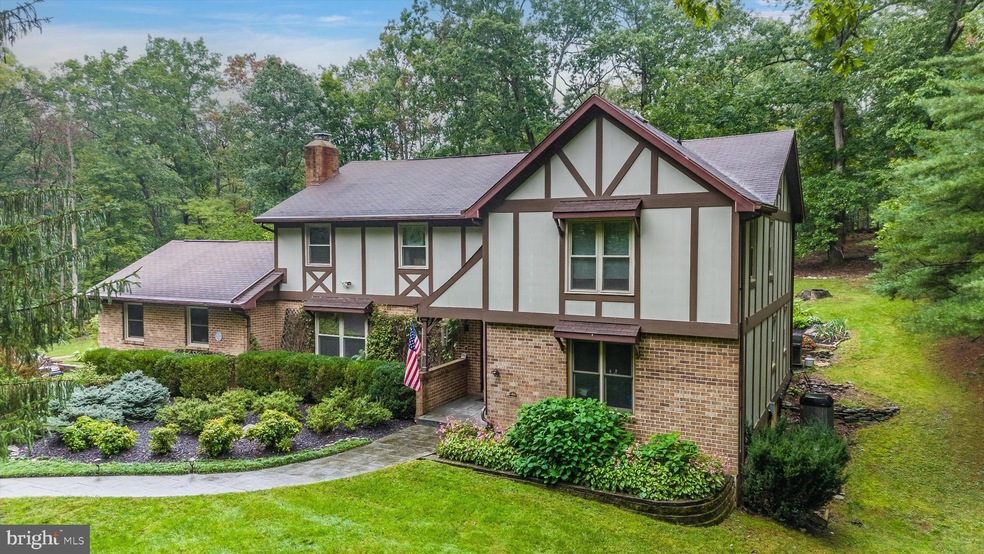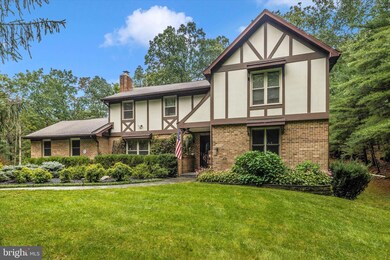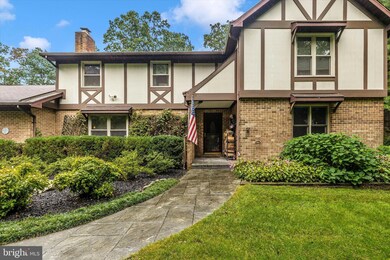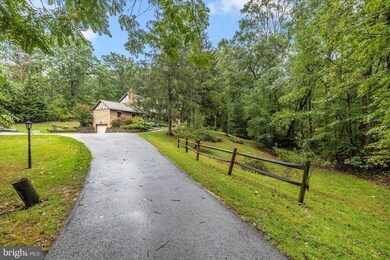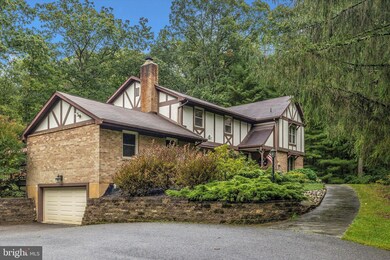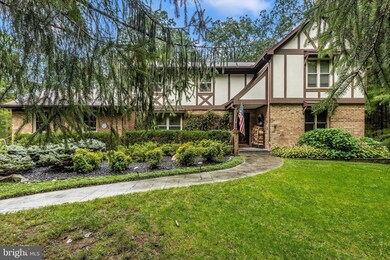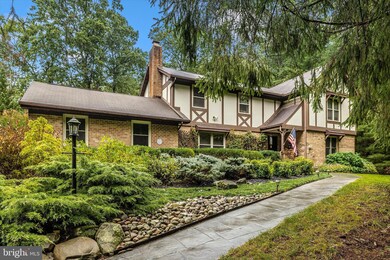
5607 Olde Oak Dr Mount Airy, MD 21771
6
Beds
2.5
Baths
3,912
Sq Ft
2.02
Acres
Highlights
- View of Trees or Woods
- Private Lot
- Wooded Lot
- Mount Airy Elementary School Rated A-
- Stream or River on Lot
- Wood Flooring
About This Home
As of October 2024Under Contract
Home Details
Home Type
- Single Family
Est. Annual Taxes
- $5,053
Year Built
- Built in 1973
Lot Details
- 2.02 Acre Lot
- Rural Setting
- Landscaped
- Extensive Hardscape
- No Through Street
- Private Lot
- Flag Lot
- Wooded Lot
- Back and Front Yard
- Additional Land
- Property is in good condition
Parking
- 2 Car Direct Access Garage
- 4 Driveway Spaces
- Basement Garage
- Side Facing Garage
- Garage Door Opener
Property Views
- Woods
- Creek or Stream
Home Design
- Tudor Architecture
- Brick Exterior Construction
- Block Foundation
- Frame Construction
- Shingle Roof
Interior Spaces
- Property has 2 Levels
- Built-In Features
- Ceiling Fan
- Wood Burning Fireplace
- Flue
- Formal Dining Room
- Crawl Space
- Laundry on main level
- Attic
Kitchen
- Breakfast Area or Nook
- Eat-In Kitchen
- Electric Oven or Range
- Ice Maker
- Dishwasher
- Kitchen Island
- Upgraded Countertops
Flooring
- Wood
- Carpet
Bedrooms and Bathrooms
- 6 Bedrooms
- En-Suite Bathroom
- Bathtub with Shower
Outdoor Features
- Stream or River on Lot
- Patio
Schools
- Parr's Ridge Elementary School
- Mt. Airy Middle School
- South Carroll High School
Utilities
- Central Air
- Heat Pump System
- Vented Exhaust Fan
- Well
- Electric Water Heater
- On Site Septic
- Cable TV Available
Community Details
- No Home Owners Association
Listing and Financial Details
- Tax Lot 4
- Assessor Parcel Number 0713007063
Map
Create a Home Valuation Report for This Property
The Home Valuation Report is an in-depth analysis detailing your home's value as well as a comparison with similar homes in the area
Home Values in the Area
Average Home Value in this Area
Property History
| Date | Event | Price | Change | Sq Ft Price |
|---|---|---|---|---|
| 10/16/2024 10/16/24 | Sold | $610,000 | -4.7% | $156 / Sq Ft |
| 06/20/2024 06/20/24 | Price Changed | $639,900 | 0.0% | $164 / Sq Ft |
| 06/20/2024 06/20/24 | For Sale | $639,900 | 0.0% | $164 / Sq Ft |
| 05/02/2024 05/02/24 | For Sale | $639,900 | -- | $164 / Sq Ft |
Source: Bright MLS
Tax History
| Year | Tax Paid | Tax Assessment Tax Assessment Total Assessment is a certain percentage of the fair market value that is determined by local assessors to be the total taxable value of land and additions on the property. | Land | Improvement |
|---|---|---|---|---|
| 2024 | $5,115 | $451,400 | $190,200 | $261,200 |
| 2023 | $4,993 | $441,833 | $0 | $0 |
| 2022 | $4,901 | $432,267 | $0 | $0 |
| 2021 | $9,793 | $422,700 | $170,200 | $252,500 |
| 2020 | $4,793 | $422,700 | $170,200 | $252,500 |
| 2019 | $4,837 | $422,700 | $170,200 | $252,500 |
| 2018 | $4,842 | $427,000 | $150,200 | $276,800 |
| 2017 | $4,830 | $425,967 | $0 | $0 |
| 2016 | -- | $424,933 | $0 | $0 |
| 2015 | -- | $423,900 | $0 | $0 |
| 2014 | -- | $407,533 | $0 | $0 |
Source: Public Records
Mortgage History
| Date | Status | Loan Amount | Loan Type |
|---|---|---|---|
| Open | $150,000 | Credit Line Revolving |
Source: Public Records
Deed History
| Date | Type | Sale Price | Title Company |
|---|---|---|---|
| Deed | -- | -- | |
| Deed | $207,000 | -- |
Source: Public Records
Similar Homes in Mount Airy, MD
Source: Bright MLS
MLS Number: MDCR2019946
APN: 13-007063
Nearby Homes
- 3092 Ballesteras Ct
- 0 Cabbage Spring Rd
- 6092 Toursome Dr
- 5743 Buffalo Rd
- 2918 Lonesome Dove Rd
- 3683 Falling Green Way
- 4945 Jalmia Rd
- 2670 Statiras Dr
- 2683 Walston Rd
- 6603 Jacks Ct
- 6640 Christy Acres Cir
- 406 Saddleback Trail
- 14336 Shirley Bohn Rd
- 1702 Fieldbrook Ln
- 1307 Scotch Heather Ave
- 2502 Braddock Rd
- 1412 Summer Sweet Ln
- 4181 Buffalo Rd
- 14335 Peddicord Rd
- 2015 Sleepy Hollow Dr
