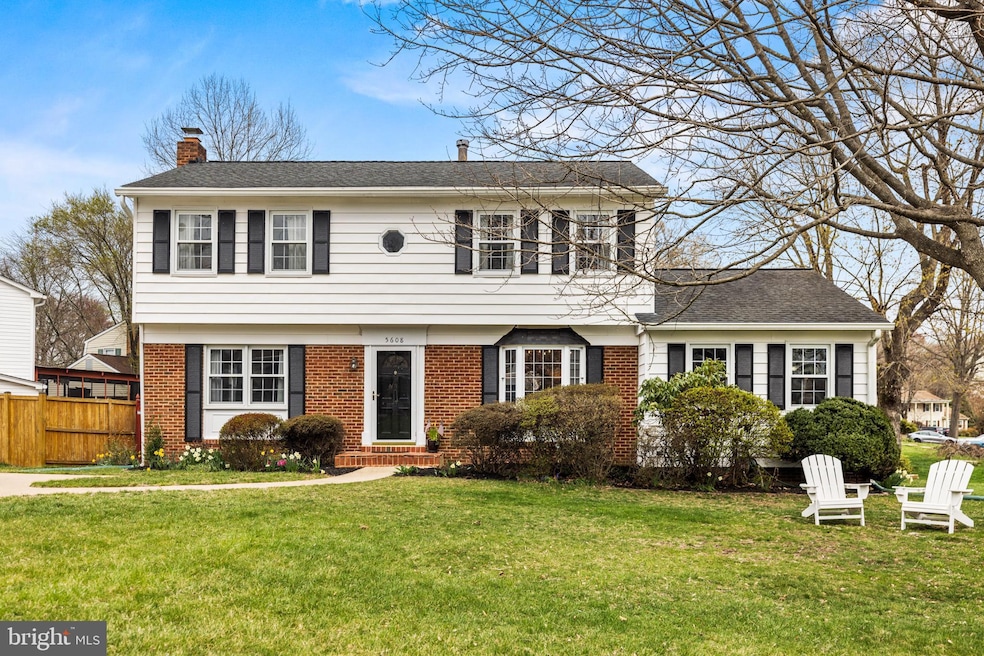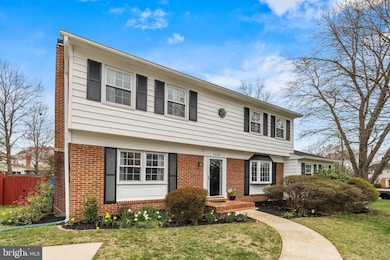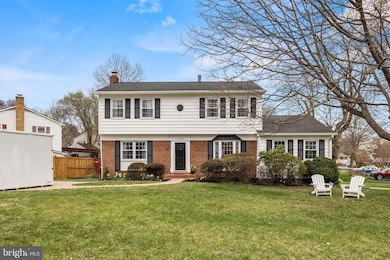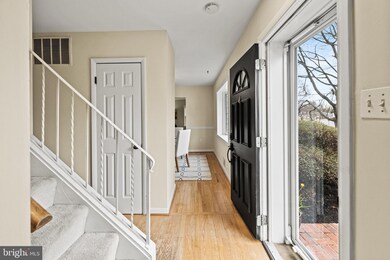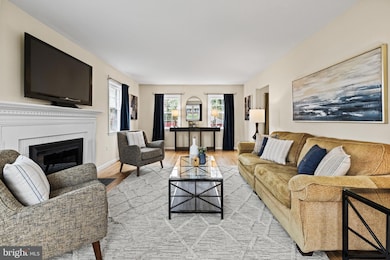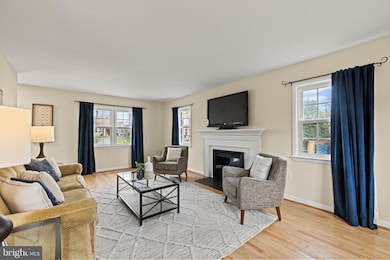
5608 Broadmoor St Alexandria, VA 22315
Hayfield NeighborhoodEstimated payment $5,188/month
Highlights
- Colonial Architecture
- Recreation Room
- Wood Flooring
- Deck
- Traditional Floor Plan
- Corner Lot
About This Home
***BEST AND FINAL OFFERS DUE 3PM SUNDAY**Hayfield Farm is the place to be. This home is "the one" - an expanded center hall Colonial with upgrades throughout. You may buy it for the curb appeal and sprawling front lawn alone, but it also comes with a golden ticket to the cool kids club - a highly coveted pool share for the Hayfield Farm Swim Club. Commute options allow you to enjoy being "home" longer. You don't want to miss out on any of the community meet-ups, parades or playdates at the Hayfield park. Just 25 minutes to the Pentagon, 3.5 miles to Metro, VRE, I-495, HOV, or Fairfax County Parkway, with a walk to popular schools. All the essentials for shopping and dining are 10 minutes or less away in Kingstowne, Springfield or Wegmans.
Walk right in, kick off your shoes, and leave your bags and stress in the foyer, before you decide which corner to settle in. Rooms for everyone, whether work, play, music, study, or relaxing. Main level offers an oversized front living room with the crackle of a wood burning fireplace, elegant dining, main level bedroom (or oversized art studio), full bath with a shower, and office, all with the delightfully upgraded kitchen at the heart of the home. The breakfast area makes a great casual gathering place with a front row seat to grilling out on the back deck. Your choice of three more bedrooms and two baths offered by the upstairs level. It used to be four, but they wanted to wake up every morning in a massive primary bedroom, so permits were cleared and walls came down. The finished basement stays a cool place for movie night, exercise or board games. Finished with the perfect balance of living space, laundry, a closet with hidden plumbing, and a storage room large enough for even your kayaks. Walk up to the fully fenced back yard just waiting for your adirondack chairs and friends to gather around a solo stove. Welcome Home and bring on summer nights!
Home Details
Home Type
- Single Family
Est. Annual Taxes
- $8,737
Year Built
- Built in 1966
Lot Details
- 0.27 Acre Lot
- Back Yard Fenced
- Corner Lot
- Property is in excellent condition
- Property is zoned 130
Home Design
- Colonial Architecture
- Brick Exterior Construction
- Slab Foundation
- Composition Roof
Interior Spaces
- Property has 2 Levels
- Traditional Floor Plan
- Chair Railings
- Ceiling Fan
- Recessed Lighting
- Fireplace Mantel
- Bay Window
- Sliding Doors
- Living Room
- Formal Dining Room
- Den
- Recreation Room
Kitchen
- Breakfast Room
- Eat-In Kitchen
- Stove
- Microwave
- Dishwasher
- Upgraded Countertops
- Disposal
Flooring
- Wood
- Carpet
- Ceramic Tile
Bedrooms and Bathrooms
- En-Suite Primary Bedroom
- En-Suite Bathroom
- Bathtub with Shower
- Walk-in Shower
Laundry
- Laundry on lower level
- Dryer
- Washer
Finished Basement
- Basement Fills Entire Space Under The House
- Walk-Up Access
- Connecting Stairway
- Rear Basement Entry
Parking
- 2 Parking Spaces
- On-Street Parking
Outdoor Features
- Deck
- Shed
Schools
- Hayfield Elementary School
Utilities
- Forced Air Heating and Cooling System
- Vented Exhaust Fan
- Natural Gas Water Heater
- Cable TV Available
Listing and Financial Details
- Tax Lot 167
- Assessor Parcel Number 100-2-2- -167
Community Details
Overview
- No Home Owners Association
- Built by VAN METRE
- Hayfield Farm Subdivision, Georgian 19A Floorplan
- Hayfield Farm Community
Recreation
- Lap or Exercise Community Pool
Map
Home Values in the Area
Average Home Value in this Area
Tax History
| Year | Tax Paid | Tax Assessment Tax Assessment Total Assessment is a certain percentage of the fair market value that is determined by local assessors to be the total taxable value of land and additions on the property. | Land | Improvement |
|---|---|---|---|---|
| 2024 | $8,094 | $698,700 | $316,000 | $382,700 |
| 2023 | $7,645 | $677,480 | $316,000 | $361,480 |
| 2022 | $7,788 | $681,100 | $286,000 | $395,100 |
| 2021 | $7,521 | $640,920 | $256,000 | $384,920 |
| 2020 | $7,093 | $599,330 | $221,000 | $378,330 |
| 2019 | $7,036 | $594,530 | $218,000 | $376,530 |
| 2018 | $6,835 | $577,560 | $212,000 | $365,560 |
| 2017 | $6,487 | $558,770 | $204,000 | $354,770 |
| 2016 | $6,473 | $558,770 | $204,000 | $354,770 |
| 2015 | $6,236 | $558,770 | $204,000 | $354,770 |
| 2014 | $6,177 | $554,750 | $200,000 | $354,750 |
Property History
| Date | Event | Price | Change | Sq Ft Price |
|---|---|---|---|---|
| 04/03/2025 04/03/25 | For Sale | $799,000 | -- | $277 / Sq Ft |
Deed History
| Date | Type | Sale Price | Title Company |
|---|---|---|---|
| Warranty Deed | $587,500 | -- | |
| Deed | $222,000 | -- |
Mortgage History
| Date | Status | Loan Amount | Loan Type |
|---|---|---|---|
| Open | $150,000 | Credit Line Revolving | |
| Closed | $75,000 | Credit Line Revolving | |
| Open | $576,971 | FHA | |
| Closed | $581,459 | FHA | |
| Previous Owner | $100,000 | Credit Line Revolving | |
| Previous Owner | $207,000 | No Value Available |
Similar Homes in Alexandria, VA
Source: Bright MLS
MLS Number: VAFX2230260
APN: 1002-02-0167
- 5712 Marble Arch Way
- 5602 Ashfield Rd
- 5508 Helmsdale Ln
- 5824 Bridgewater Ct
- 7409 Houndsbury Ct
- 7510 Cross Gate Ln
- 7323 Wickford Dr
- 7918 Caledonia St
- 8103 Orville St
- 7509 Ashby Ln Unit C
- 8107 Orville St
- 6016 Wescott Hills Way
- 7924 Fitzroy St
- 7502 Ashby Ln Unit L
- 7022 Darby Towne Ct
- 7017 Chesley Search Way
- 8128 Keeler St
- 7311 Hayfield Rd Unit A
- 7018 Highland Meadows Ct
- 6154 Joust Ln
