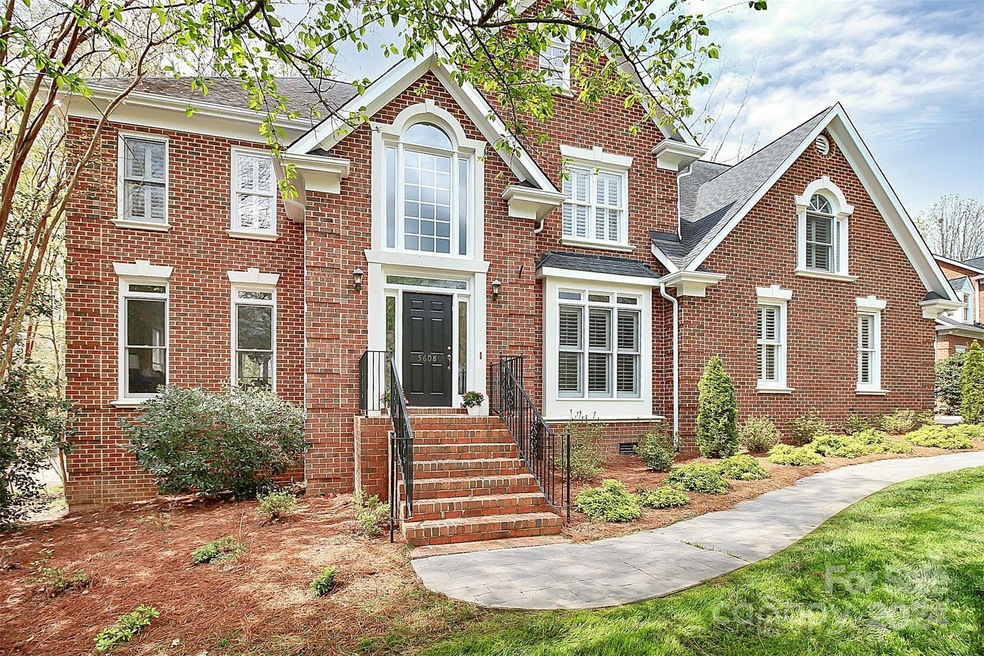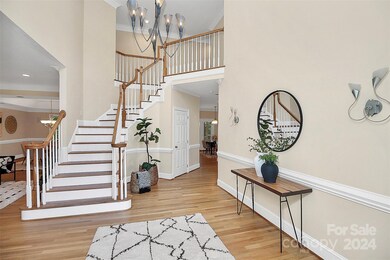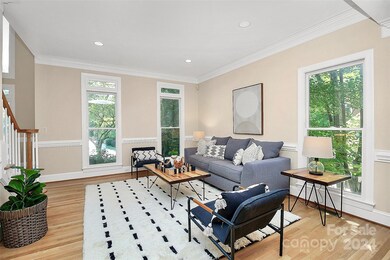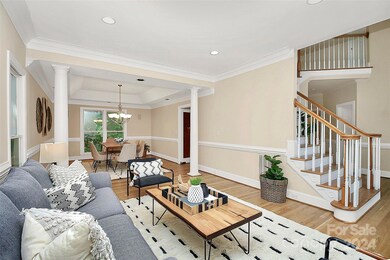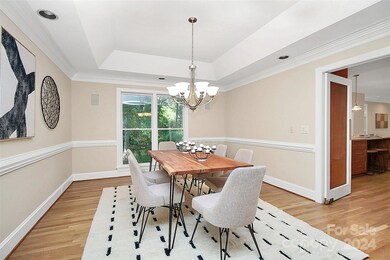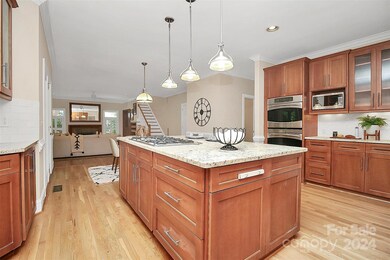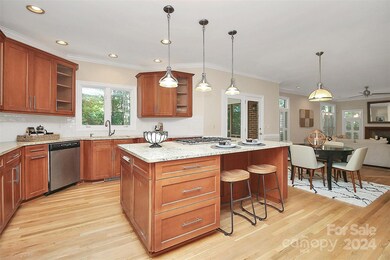
5608 Camilla Dr Charlotte, NC 28226
Montibello NeighborhoodHighlights
- Spa
- Deck
- Wood Flooring
- Sharon Elementary Rated A-
- Traditional Architecture
- Screened Porch
About This Home
As of December 2024MOTIVATED SELLER! A Classic Southern Charmer With Sophisticated Style & Design. An Abundance Of Natural Light In Every Space With Gleaming Refinished White Oak Floors On The Main Level. An Ideal Layout That Seamlessly Flows Through This Warm & Inviting Home. Beautifully Sized Rooms Perfect For Entertaining Or Quiet Moments. Well Planned Kitchen With Spacious Island And An Abundance Of Cabinets & Countertop Space, Along With A Breakfast Area That Opens Up To A Sun Drenched Great Room. Handsome Office (Or Bedroom) On The Main Level With Gorgeous Built Ins. Cozy Screened Porch And Deck Overlook The Private Backyard. The Upstairs Features The Primary Bedroom Retreat With Spacious Bath And Custom Walk In Closet. Three Additional Bedrooms, Along With A Second Office, Laundry & Spacious Bonus Room. Plus, New Carpet. Plantation Shutters Throughout, Dual Staircases, Great Storage Space. Minutes To Dining, Shops, Parks & So Much More. Beautiful Neighborhood. Home Is Being Sold As Is.
Last Agent to Sell the Property
Helen Adams Realty Brokerage Email: maribeth.blackwell@allentate.com License #196823

Home Details
Home Type
- Single Family
Est. Annual Taxes
- $9,151
Year Built
- Built in 1995
Lot Details
- Irrigation
- Property is zoned R3
HOA Fees
- $25 Monthly HOA Fees
Parking
- 2 Car Garage
- Driveway
Home Design
- Traditional Architecture
- Four Sided Brick Exterior Elevation
Interior Spaces
- 2-Story Property
- Built-In Features
- Great Room with Fireplace
- Screened Porch
- Crawl Space
- Pull Down Stairs to Attic
- Gas Dryer Hookup
Kitchen
- Built-In Double Oven
- Gas Cooktop
- Dishwasher
- Kitchen Island
- Disposal
Flooring
- Wood
- Tile
Bedrooms and Bathrooms
- Walk-In Closet
- 4 Full Bathrooms
Outdoor Features
- Spa
- Deck
Schools
- Sharon Elementary School
- Carmel Middle School
- South Mecklenburg High School
Utilities
- Forced Air Heating and Cooling System
- Gas Water Heater
- Cable TV Available
Community Details
- Voluntary home owners association
- Mcalpine Forest Subdivision
Listing and Financial Details
- Assessor Parcel Number 211-611-08
Map
Home Values in the Area
Average Home Value in this Area
Property History
| Date | Event | Price | Change | Sq Ft Price |
|---|---|---|---|---|
| 12/03/2024 12/03/24 | Sold | $1,125,000 | -13.5% | $280 / Sq Ft |
| 07/05/2024 07/05/24 | Price Changed | $1,300,000 | -5.5% | $323 / Sq Ft |
| 05/31/2024 05/31/24 | For Sale | $1,375,000 | -- | $342 / Sq Ft |
Tax History
| Year | Tax Paid | Tax Assessment Tax Assessment Total Assessment is a certain percentage of the fair market value that is determined by local assessors to be the total taxable value of land and additions on the property. | Land | Improvement |
|---|---|---|---|---|
| 2023 | $9,151 | $1,228,600 | $550,000 | $678,600 |
| 2022 | $8,055 | $821,700 | $335,000 | $486,700 |
| 2021 | $8,044 | $821,700 | $335,000 | $486,700 |
| 2020 | $8,037 | $821,700 | $335,000 | $486,700 |
| 2019 | $8,021 | $821,700 | $335,000 | $486,700 |
| 2018 | $7,613 | $574,700 | $166,300 | $408,400 |
| 2017 | $7,502 | $574,700 | $166,300 | $408,400 |
| 2016 | $7,492 | $574,700 | $166,300 | $408,400 |
| 2015 | $7,481 | $574,700 | $166,300 | $408,400 |
| 2014 | $7,671 | $0 | $0 | $0 |
Mortgage History
| Date | Status | Loan Amount | Loan Type |
|---|---|---|---|
| Open | $850,000 | New Conventional | |
| Closed | $850,000 | New Conventional | |
| Previous Owner | $445,000 | New Conventional | |
| Previous Owner | $536,000 | Fannie Mae Freddie Mac | |
| Previous Owner | $60,000 | Credit Line Revolving | |
| Previous Owner | $322,700 | VA | |
| Previous Owner | $60,000 | Credit Line Revolving | |
| Previous Owner | $300,700 | Unknown | |
| Previous Owner | $300,000 | Unknown | |
| Previous Owner | $100,000 | Credit Line Revolving | |
| Previous Owner | $275,000 | Unknown | |
| Previous Owner | $20,000 | Unknown | |
| Previous Owner | $325,000 | Unknown |
Deed History
| Date | Type | Sale Price | Title Company |
|---|---|---|---|
| Warranty Deed | $1,125,000 | None Listed On Document | |
| Warranty Deed | $1,125,000 | None Listed On Document | |
| Special Warranty Deed | -- | None Listed On Document | |
| Interfamily Deed Transfer | -- | None Available | |
| Interfamily Deed Transfer | -- | None Available | |
| Special Warranty Deed | -- | None Available | |
| Warranty Deed | $675,500 | -- |
Similar Homes in Charlotte, NC
Source: Canopy MLS (Canopy Realtor® Association)
MLS Number: 4145918
APN: 211-611-08
- 5618 Camilla Dr
- 2600 Fernbank Dr
- 5217 Camilla Dr
- 3103 Lauren Glen Rd
- 2305 Flintwood Ln
- 2622 Sheffield Crescent Ct
- 4819 Camilla Dr
- 5114 Morrowick Rd
- 4336 Tottenham Rd
- 5206 Morrowick Rd
- 4830 Broad Hollow Dr
- 6600 Knightswood Dr
- 6718 Summerlin Place
- 7308 Amberwood Ct
- 4313 Kingswood Rd
- 2209 Vauxhall Ct
- 5021 Kimblewyck Ln
- 3625 Mill Pond Rd
- 3600 Castellaine Dr
- 2715 Loch Ln
