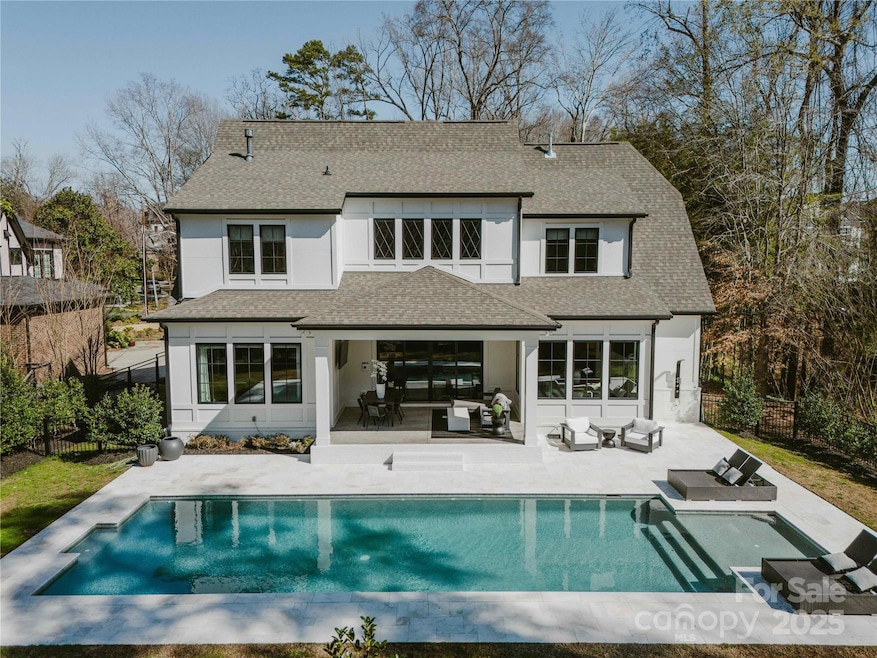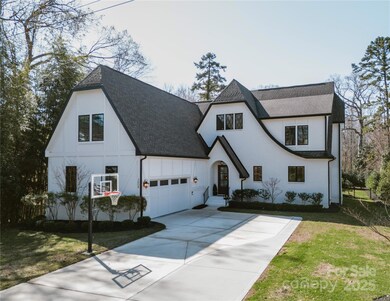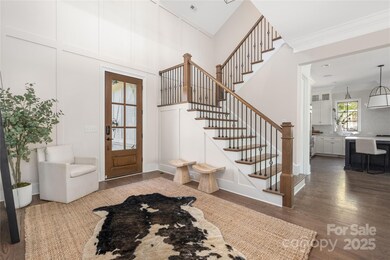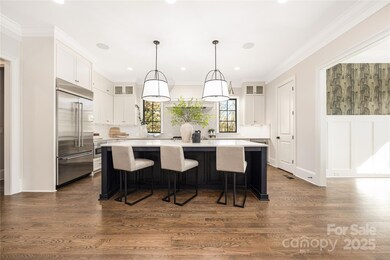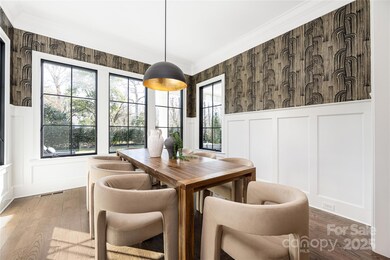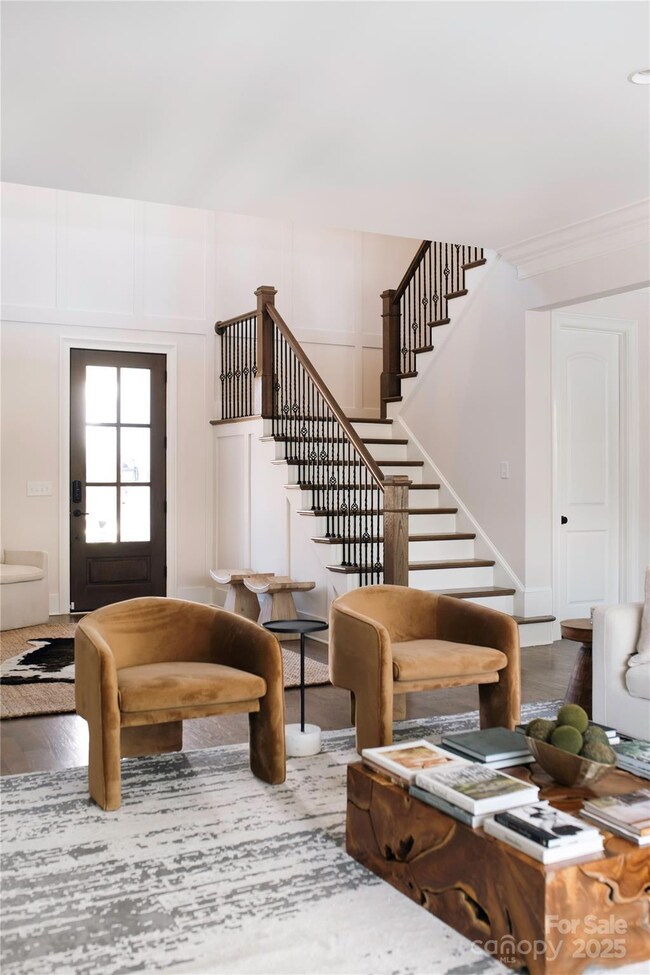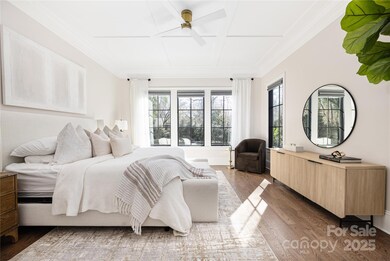
5608 Closeburn Rd Charlotte, NC 28210
Closeburn-Glenkirk NeighborhoodEstimated payment $14,642/month
Highlights
- In Ground Pool
- Open Floorplan
- Transitional Architecture
- Beverly Woods Elementary Rated A-
- Wooded Lot
- Wood Flooring
About This Home
Some homes turn heads—this one stops traffic. Built by Copper Builders in 2019, this 5-bedroom, 4.5-bath + bonus stunner is packed with luxury finishes and smart design. The great room welcomes you with a gas fireplace and built-ins, while the first-floor primary suite boasts dual walk-in closets. The gourmet kitchen is a showstopper with a 42” KitchenAid fridge, 48” JennAir dual-fuel range, quartz counters, soft-close cabinetry, and a walk-in pantry. Tech enthusiasts will love the Fosi surround sound in the kitchen and the media room equipped with immersive audio. Outside, unwind in the oversized saltwater pool (2021) by Anthony Sylvan Pools, enjoy the stamped concrete porch, and relax in the flat, fenced backyard with irrigation. A 240V outlet in the 749 sq ft garage powers Level 2 EV charging, and a natural gas line is ready for your grill in the backyard. With Hunter Douglas treatments and Andersen windows, this home delivers the perfect blend of style, function, and innovation.
Listing Agent
Corcoran HM Properties Brokerage Email: ryanpalmer@hmproperties.com License #315654

Home Details
Home Type
- Single Family
Est. Annual Taxes
- $8,329
Year Built
- Built in 2019
Lot Details
- Infill Lot
- Back Yard Fenced
- Level Lot
- Irrigation
- Cleared Lot
- Wooded Lot
- Property is zoned N1-A
Parking
- 2 Car Attached Garage
- Electric Vehicle Home Charger
- Driveway
Home Design
- Transitional Architecture
- Brick Exterior Construction
Interior Spaces
- 2-Story Property
- Open Floorplan
- Sound System
- Built-In Features
- Self Contained Fireplace Unit Or Insert
- Gas Fireplace
- Insulated Windows
- Mud Room
- Family Room with Fireplace
- Crawl Space
- Pull Down Stairs to Attic
- Home Security System
Kitchen
- Gas Range
- Microwave
- Dishwasher
- Wine Refrigerator
- Kitchen Island
- Disposal
Flooring
- Wood
- Tile
Bedrooms and Bathrooms
- Walk-In Closet
Laundry
- Laundry Room
- Electric Dryer Hookup
Pool
- In Ground Pool
- Outdoor Shower
- Saltwater Pool
Outdoor Features
- Covered patio or porch
Schools
- Beverly Woods Elementary School
- Carmel Middle School
- South Mecklenburg High School
Utilities
- Forced Air Zoned Heating and Cooling System
- Air Filtration System
- Vented Exhaust Fan
- Tankless Water Heater
Listing and Financial Details
- Assessor Parcel Number 171-252-07
Community Details
Overview
- Built by Copper Builders
- Southpark Subdivision
Security
- Card or Code Access
Map
Home Values in the Area
Average Home Value in this Area
Tax History
| Year | Tax Paid | Tax Assessment Tax Assessment Total Assessment is a certain percentage of the fair market value that is determined by local assessors to be the total taxable value of land and additions on the property. | Land | Improvement |
|---|---|---|---|---|
| 2023 | $8,329 | $1,500,300 | $417,000 | $1,083,300 |
| 2022 | $8,329 | $850,100 | $336,800 | $513,300 |
| 2021 | $8,001 | $817,300 | $336,800 | $480,500 |
Property History
| Date | Event | Price | Change | Sq Ft Price |
|---|---|---|---|---|
| 03/25/2025 03/25/25 | Pending | -- | -- | -- |
| 03/13/2025 03/13/25 | For Sale | $2,499,000 | +19.0% | $586 / Sq Ft |
| 09/08/2023 09/08/23 | Sold | $2,099,999 | 0.0% | $494 / Sq Ft |
| 07/19/2023 07/19/23 | For Sale | $2,099,999 | +47.4% | $494 / Sq Ft |
| 03/29/2021 03/29/21 | Sold | $1,425,000 | +1.8% | $336 / Sq Ft |
| 02/25/2021 02/25/21 | Pending | -- | -- | -- |
| 02/24/2021 02/24/21 | For Sale | $1,399,850 | 0.0% | $331 / Sq Ft |
| 02/22/2021 02/22/21 | Price Changed | $1,399,850 | -- | $331 / Sq Ft |
Deed History
| Date | Type | Sale Price | Title Company |
|---|---|---|---|
| Warranty Deed | -- | Tryon Title | |
| Warranty Deed | $1,425,000 | Chicago Title Insurance Co | |
| Interfamily Deed Transfer | -- | None Available | |
| Warranty Deed | $1,057,500 | Chicago Title |
Mortgage History
| Date | Status | Loan Amount | Loan Type |
|---|---|---|---|
| Open | $1,784,999 | New Conventional | |
| Previous Owner | $1,140,000 | New Conventional | |
| Previous Owner | $75,000 | Credit Line Revolving | |
| Previous Owner | $810,000 | New Conventional | |
| Previous Owner | $806,000 | New Conventional |
Similar Homes in Charlotte, NC
Source: Canopy MLS (Canopy Realtor® Association)
MLS Number: 4230984
APN: 171-252-07
- 5616 Glenkirk Rd Unit 1
- 5717 Closeburn Rd
- 4038 City Homes Place
- 5425 Closeburn Rd Unit 309
- 5425 Closeburn Rd Unit 105
- 5601 Fairview Rd Unit 22
- 5617 Fairview Rd Unit 9
- 5511 Fairview Rd
- 3010 Parkstone Dr
- 5431 Park Rd
- 6301 Park Dr S
- 5430 Dockery Dr
- 138 Scofield Rd
- 4620 Piedmont Row Dr Unit 615
- 4620 Piedmont Row Dr Unit 601
- 4620 Piedmont Row Dr Unit 605
- 4620 Piedmont Row Dr Unit 318
- 4620 Piedmont Row Dr Unit 608
- 5417 Werburgh St
- 2913 Archdale Dr
