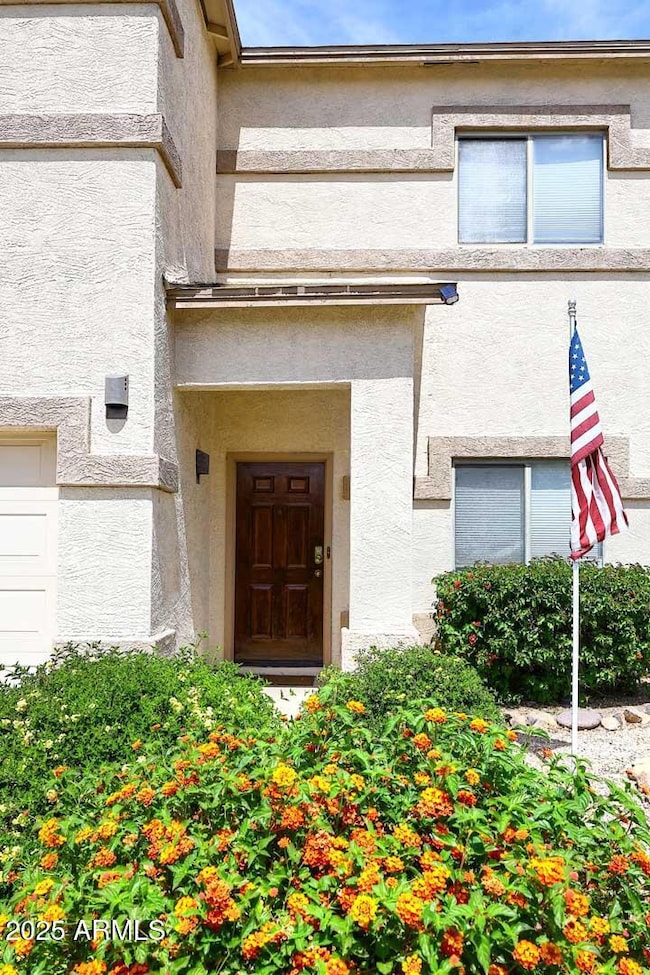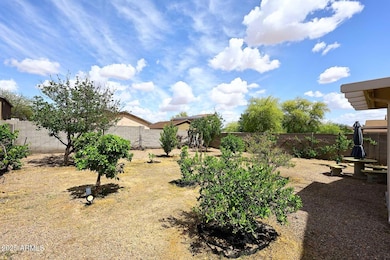
5608 E Lush Vista View Florence, AZ 85132
Estimated payment $2,042/month
Highlights
- Dual Vanity Sinks in Primary Bathroom
- Breakfast Bar
- Tile Flooring
- Cooling Available
- Community Playground
- High Speed Internet
About This Home
Welcome to this stunning 4-bedroom, 2.5-bathroom home in Florence, AZ! This beautifully upgraded 2-story home features fresh paint, like-new carpet, and elegant tile flooring throughout. As you step inside, you're greeted by a spacious sitting room, perfect for relaxation or entertaining guests. The large family room offers ample space for gatherings, while the impressive kitchen boasts modern finishes and plenty of storage. Upstairs, the huge primary bedroom is a true retreat, complete with walk-in closet and en-suite bathroom. Each of the additional bedrooms is generously sized with walk-in closets for added convenience. Step outside into the lush backyard, where you'll find a delightful mix of mature grapevines and fruit trees, including orange, lemon, peach, grapefruit, pomegranate, and lime trees, an oasis for outdoor living. Enjoy meals or quiet evenings under the covered patio, surrounded by your own private garden. This home also includes a new AC unit and water heater, ensuring comfort and reliability for years to come. With tons of storage space and upgrades throughout, this home is the perfect place to call your own. Close to shopping and schools. Don't miss out! Come see this home today!
Home Details
Home Type
- Single Family
Est. Annual Taxes
- $1,207
Year Built
- Built in 2004
Lot Details
- 5,499 Sq Ft Lot
- Desert faces the front of the property
- Block Wall Fence
- Front and Back Yard Sprinklers
- Sprinklers on Timer
HOA Fees
- $72 Monthly HOA Fees
Parking
- 2 Car Garage
Home Design
- Wood Frame Construction
- Composition Roof
- Stucco
Interior Spaces
- 2,301 Sq Ft Home
- 2-Story Property
Kitchen
- Breakfast Bar
- Built-In Microwave
- Laminate Countertops
Flooring
- Carpet
- Tile
Bedrooms and Bathrooms
- 4 Bedrooms
- Primary Bathroom is a Full Bathroom
- 2.5 Bathrooms
- Dual Vanity Sinks in Primary Bathroom
Schools
- Florence K-8 Elementary And Middle School
- Florence High School
Utilities
- Cooling Available
- Heating Available
- High Speed Internet
- Cable TV Available
Listing and Financial Details
- Tax Lot 263
- Assessor Parcel Number 200-11-266
Community Details
Overview
- Association fees include ground maintenance
- Mirage @ Magic Ranch Association, Phone Number (602) 437-4777
- Built by Centex Homes
- Mirage At Magic Ranch Phase Ii Subdivision
Recreation
- Community Playground
Map
Home Values in the Area
Average Home Value in this Area
Tax History
| Year | Tax Paid | Tax Assessment Tax Assessment Total Assessment is a certain percentage of the fair market value that is determined by local assessors to be the total taxable value of land and additions on the property. | Land | Improvement |
|---|---|---|---|---|
| 2025 | $1,207 | $23,953 | -- | -- |
| 2024 | $1,179 | $31,648 | -- | -- |
| 2023 | $1,203 | $23,821 | $2,152 | $21,669 |
| 2022 | $1,179 | $17,436 | $906 | $16,530 |
| 2021 | $1,292 | $15,722 | $0 | $0 |
| 2020 | $1,168 | $15,126 | $0 | $0 |
| 2019 | $1,165 | $14,466 | $0 | $0 |
| 2018 | $1,114 | $12,587 | $0 | $0 |
| 2017 | $1,001 | $12,576 | $0 | $0 |
| 2016 | $1,013 | $12,507 | $1,000 | $11,507 |
| 2014 | -- | $7,580 | $750 | $6,830 |
Property History
| Date | Event | Price | Change | Sq Ft Price |
|---|---|---|---|---|
| 04/05/2025 04/05/25 | Price Changed | $334,900 | -4.3% | $146 / Sq Ft |
| 02/06/2025 02/06/25 | For Sale | $349,900 | -- | $152 / Sq Ft |
Deed History
| Date | Type | Sale Price | Title Company |
|---|---|---|---|
| Cash Sale Deed | $63,000 | Security Title Agency | |
| Interfamily Deed Transfer | -- | None Available | |
| Cash Sale Deed | $140,335 | Commerce Title Company | |
| Interfamily Deed Transfer | -- | -- |
Mortgage History
| Date | Status | Loan Amount | Loan Type |
|---|---|---|---|
| Open | $30,000 | Credit Line Revolving | |
| Previous Owner | $149,000 | Unknown | |
| Previous Owner | $112,292 | Unknown |
Similar Homes in Florence, AZ
Source: Arizona Regional Multiple Listing Service (ARMLS)
MLS Number: 6817684
APN: 200-11-266
- 5708 E Sunrise Cir
- 5773 E Sunrise Cir
- 5528 E Flowing Spring
- 5893 E Flowing Spring
- 5881 E Sunrise Cir
- 6090 E Valley View Dr
- 6423 E Lush Vista View
- 24816 N Good Pasture Ln
- 23889 N Mirage Ave
- 5841 E Oasis Blvd
- 6135 E Oasis Blvd
- 23742 N Wilderness Way
- 6691 E Refuge Rd
- 6705 E Flynn Ave
- 6775 E Refuge Rd
- 24021 N Cargo Ave
- 6835 E Haven Ave
- 6776 E Stacy St
- 6849 E Haven Ave
- 6703 E Escape Ave Unit 2






