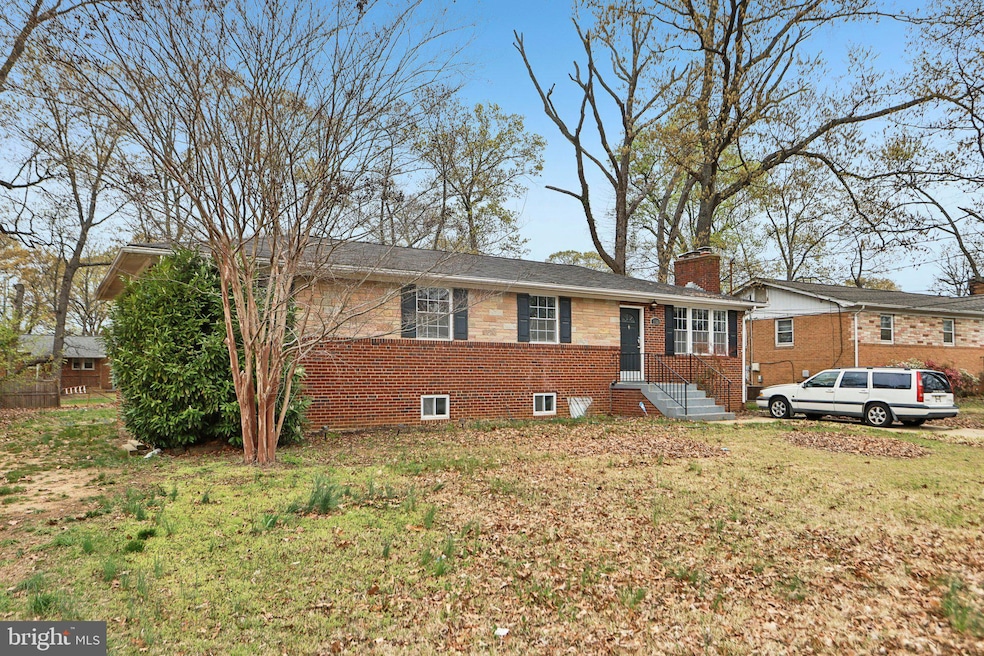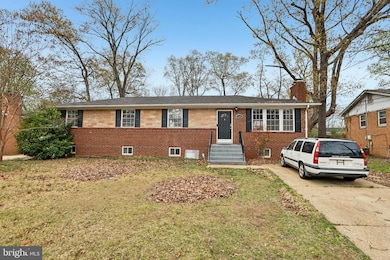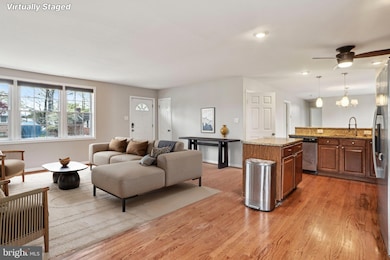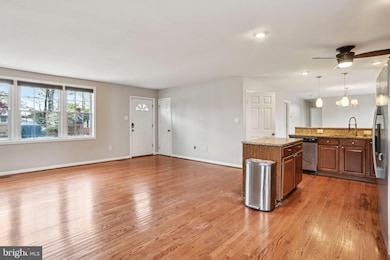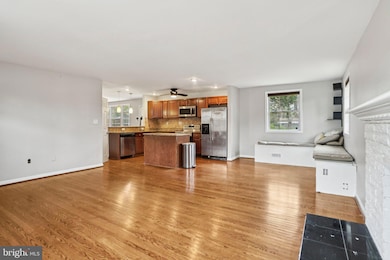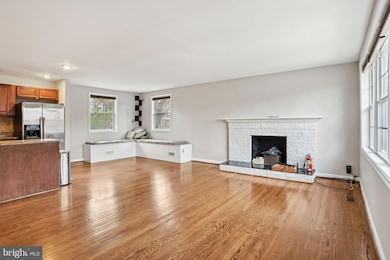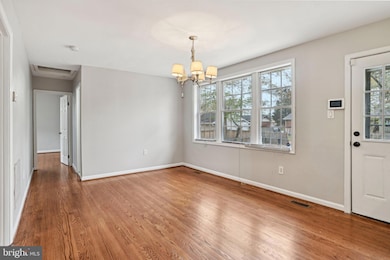
5608 Eastwood Ct Clinton, MD 20735
Estimated payment $3,017/month
Highlights
- Very Popular Property
- Rambler Architecture
- Main Floor Bedroom
- Traditional Floor Plan
- Wood Flooring
- No HOA
About This Home
Welcome home! This fully remodeled and move-in ready rambler offers the perfect blend of style, space, and functionality. With 5 bedrooms and 3 bathrooms, there’s room for everyone. The main level features an open-concept floor plan with a bright, updated kitchen, gleaming wood floors, and recessed lighting. The fully finished basement includes its own separate entrance—ideal for guest quarters, a rec room, or even rental potential. Enjoy durable LVP flooring downstairs, recessed lighting, spacious bedrooms, and beautifully updated baths. Don’t miss this versatile gem!
Listing Agent
Wemmy Collins
Redfin Corp License #609657

Home Details
Home Type
- Single Family
Est. Annual Taxes
- $5,107
Year Built
- Built in 1961
Lot Details
- 10,294 Sq Ft Lot
- Property is zoned RSF95
Home Design
- Rambler Architecture
- Brick Exterior Construction
- Permanent Foundation
Interior Spaces
- 2,900 Sq Ft Home
- Property has 2 Levels
- Traditional Floor Plan
- Recessed Lighting
- Fireplace Mantel
- Wood Flooring
- Basement
Kitchen
- Eat-In Country Kitchen
- Breakfast Area or Nook
- Electric Oven or Range
- Built-In Microwave
- Ice Maker
- Dishwasher
- Stainless Steel Appliances
- Kitchen Island
- Upgraded Countertops
- Disposal
Bedrooms and Bathrooms
Parking
- Driveway
- Off-Street Parking
Outdoor Features
- Porch
Utilities
- Forced Air Heating and Cooling System
- Vented Exhaust Fan
- Electric Water Heater
Community Details
- No Home Owners Association
- Ramblewood Village Subdivision
Listing and Financial Details
- Tax Lot 39
- Assessor Parcel Number 17090975995
Map
Home Values in the Area
Average Home Value in this Area
Tax History
| Year | Tax Paid | Tax Assessment Tax Assessment Total Assessment is a certain percentage of the fair market value that is determined by local assessors to be the total taxable value of land and additions on the property. | Land | Improvement |
|---|---|---|---|---|
| 2024 | $5,507 | $343,733 | $0 | $0 |
| 2023 | $5,150 | $319,767 | $0 | $0 |
| 2022 | $4,793 | $295,800 | $101,200 | $194,600 |
| 2021 | $4,609 | $283,367 | $0 | $0 |
| 2020 | $4,424 | $270,933 | $0 | $0 |
| 2019 | $3,702 | $258,500 | $100,600 | $157,900 |
| 2018 | $3,804 | $245,633 | $0 | $0 |
| 2017 | $3,666 | $232,767 | $0 | $0 |
| 2016 | -- | $219,900 | $0 | $0 |
| 2015 | $3,465 | $219,900 | $0 | $0 |
| 2014 | $3,465 | $219,900 | $0 | $0 |
Property History
| Date | Event | Price | Change | Sq Ft Price |
|---|---|---|---|---|
| 04/12/2025 04/12/25 | For Sale | $465,000 | +43.1% | $160 / Sq Ft |
| 11/27/2019 11/27/19 | Sold | $325,000 | +1.6% | $224 / Sq Ft |
| 10/25/2019 10/25/19 | Pending | -- | -- | -- |
| 10/18/2019 10/18/19 | For Sale | $319,900 | 0.0% | $221 / Sq Ft |
| 10/17/2019 10/17/19 | Price Changed | $319,900 | +33.3% | $221 / Sq Ft |
| 07/31/2012 07/31/12 | Sold | $239,950 | -- | $165 / Sq Ft |
| 11/30/2011 11/30/11 | Pending | -- | -- | -- |
Deed History
| Date | Type | Sale Price | Title Company |
|---|---|---|---|
| Trustee Deed | $340,000 | Velocity National Title | |
| Trustee Deed | $340,000 | Velocity National Title | |
| Deed | $325,000 | Kvs Title Llc | |
| Deed | $234,950 | None Available | |
| Deed | $107,900 | Acer Title & Escrow Llc | |
| Trustee Deed | $125,000 | None Available | |
| Deed | $228,000 | -- | |
| Deed | $134,900 | -- |
Mortgage History
| Date | Status | Loan Amount | Loan Type |
|---|---|---|---|
| Previous Owner | $9,457 | Future Advance Clause Open End Mortgage | |
| Previous Owner | $315,250 | New Conventional | |
| Previous Owner | $315,250 | New Conventional | |
| Previous Owner | $226,726 | FHA | |
| Previous Owner | $86,320 | Purchase Money Mortgage | |
| Previous Owner | $150,000 | Unknown | |
| Previous Owner | $188,400 | Stand Alone Second | |
| Previous Owner | $182,400 | New Conventional | |
| Previous Owner | $133,691 | No Value Available |
Similar Homes in the area
Source: Bright MLS
MLS Number: MDPG2147898
APN: 09-0975995
- 5703 Spruce Dr
- 5626 Fishermens Ct
- 5910 Arbroath Dr
- 8011 Maxfield Ct
- 6109 Kirby Rd
- 5611 Chesterfield Dr
- 6005 Plata St
- 6004 Butterfield Dr
- 7107 Sheffield Dr
- 8601 Pretoria Ct
- 8604 Adios St
- 7114 Buchanan Rd
- 8303 Dillionstone Ct
- 7107 Loch Raven Rd
- 6331 Manor Circle Dr
- 5209 Sumter Ct
- 5409 Chris Mar Ave
- 5400 San Juan Dr
- 5314 Vienna Dr
- 5502 Trent St
