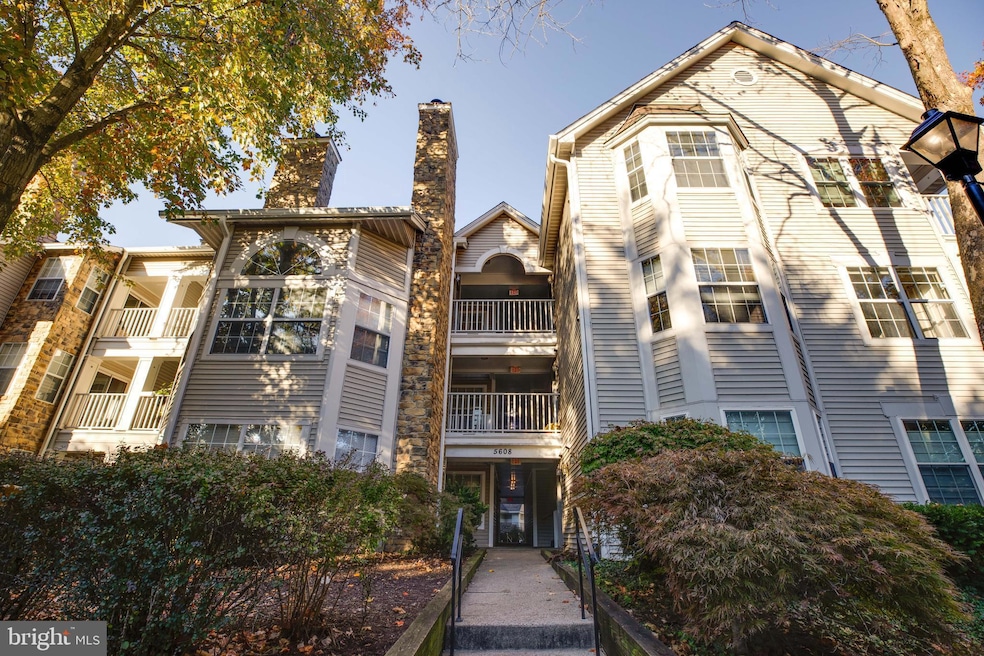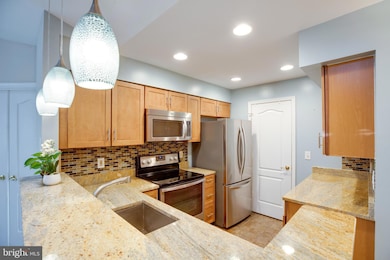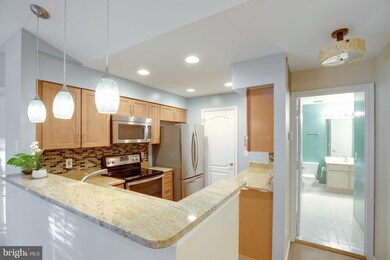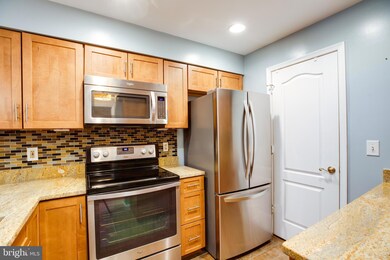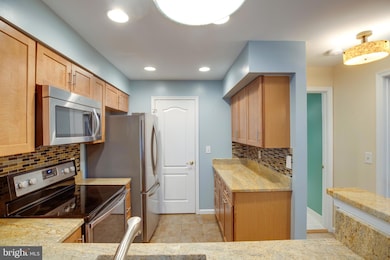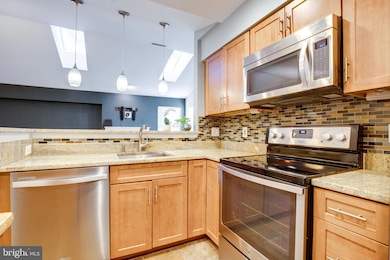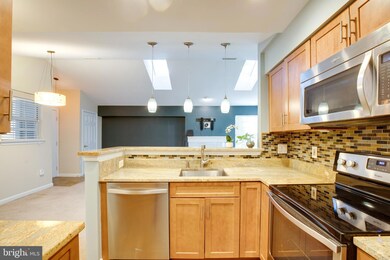
5608 Willoughby Newton Dr Unit 32 Centreville, VA 20120
East Centreville Neighborhood
2
Beds
2
Baths
933
Sq Ft
$555/mo
HOA Fee
Highlights
- Open Floorplan
- Contemporary Architecture
- 1 Fireplace
- Powell Elementary School Rated A-
- Main Floor Bedroom
- Upgraded Countertops
About This Home
As of February 2025BRIGHT GORGEOUS TOP FLOOR 2BR, 2BA UNIT W/SKYLIGHTS & CATHEDRAL CEILING. BEAUTIFUL & RENOVATED KITCHEN & MASTER BATH IN DESIREBLE WILLOUGHBY'S RIDGE CONDO.OPEN CONCEPT FLOOR PLAN,HUGE WALK IN CLOSET,EACH BEDROOM IS ON OPPOSITE SIDE OF THE UNIT,SPACIOUS KITCHEN,GOOD SIZE PANTRY, WOOD BURNING FP, PRIV. COVERED BALCONY FOR RELAXING, SUPER STORAGE INSIDE & SEP. STORAGE RM. ASSIGNED PARKING & PLENTY OF GUEST PKG. CONV. TO EVERYTHING. DON'T WAIT! MUST SEE!
Property Details
Home Type
- Condominium
Est. Annual Taxes
- $3,539
Year Built
- Built in 1991
HOA Fees
- $555 Monthly HOA Fees
Home Design
- Contemporary Architecture
- Vinyl Siding
Interior Spaces
- 933 Sq Ft Home
- Property has 1 Level
- Open Floorplan
- Recessed Lighting
- 1 Fireplace
- Window Treatments
- Combination Dining and Living Room
- Stacked Washer and Dryer
Kitchen
- Electric Oven or Range
- Microwave
- Dishwasher
- Upgraded Countertops
- Disposal
Bedrooms and Bathrooms
- 2 Main Level Bedrooms
- En-Suite Bathroom
- 2 Full Bathrooms
Parking
- 1 Open Parking Space
- 1 Parking Space
- Parking Lot
Utilities
- Central Air
- Heat Pump System
- Electric Water Heater
Listing and Financial Details
- Assessor Parcel Number 0544 11040032
Community Details
Overview
- Association fees include management, pool(s), water, snow removal, trash
- Low-Rise Condominium
- Willoughbys Ridge Condo Community
- Willoughbys Ridge Subdivision
Recreation
- Tennis Courts
- Community Basketball Court
- Community Playground
- Community Pool
Pet Policy
- No Pets Allowed
Map
Create a Home Valuation Report for This Property
The Home Valuation Report is an in-depth analysis detailing your home's value as well as a comparison with similar homes in the area
Home Values in the Area
Average Home Value in this Area
Property History
| Date | Event | Price | Change | Sq Ft Price |
|---|---|---|---|---|
| 02/14/2025 02/14/25 | Sold | $335,000 | 0.0% | $359 / Sq Ft |
| 01/18/2025 01/18/25 | Pending | -- | -- | -- |
| 01/11/2025 01/11/25 | For Sale | $335,000 | 0.0% | $359 / Sq Ft |
| 01/05/2025 01/05/25 | Pending | -- | -- | -- |
| 12/19/2024 12/19/24 | Price Changed | $335,000 | -1.2% | $359 / Sq Ft |
| 11/29/2024 11/29/24 | For Sale | $339,000 | 0.0% | $363 / Sq Ft |
| 11/29/2024 11/29/24 | Off Market | $339,000 | -- | -- |
| 11/07/2024 11/07/24 | Price Changed | $339,000 | -1.7% | $363 / Sq Ft |
| 11/01/2024 11/01/24 | Price Changed | $345,000 | -1.4% | $370 / Sq Ft |
| 10/22/2024 10/22/24 | For Sale | $349,900 | 0.0% | $375 / Sq Ft |
| 10/16/2024 10/16/24 | Off Market | $349,900 | -- | -- |
| 10/14/2024 10/14/24 | For Sale | $349,900 | +40.0% | $375 / Sq Ft |
| 05/14/2018 05/14/18 | Sold | $250,000 | -0.8% | $268 / Sq Ft |
| 03/29/2018 03/29/18 | Pending | -- | -- | -- |
| 03/26/2018 03/26/18 | For Sale | $252,000 | +0.8% | $270 / Sq Ft |
| 03/26/2018 03/26/18 | Off Market | $250,000 | -- | -- |
| 06/27/2012 06/27/12 | Sold | $205,000 | 0.0% | $220 / Sq Ft |
| 06/02/2012 06/02/12 | Pending | -- | -- | -- |
| 05/31/2012 05/31/12 | Price Changed | $205,000 | -4.7% | $220 / Sq Ft |
| 04/27/2012 04/27/12 | For Sale | $215,000 | -- | $230 / Sq Ft |
Source: Bright MLS
Tax History
| Year | Tax Paid | Tax Assessment Tax Assessment Total Assessment is a certain percentage of the fair market value that is determined by local assessors to be the total taxable value of land and additions on the property. | Land | Improvement |
|---|---|---|---|---|
| 2024 | $3,538 | $305,400 | $61,000 | $244,400 |
| 2023 | $3,282 | $290,860 | $58,000 | $232,860 |
| 2022 | $2,996 | $262,040 | $52,000 | $210,040 |
| 2021 | $2,957 | $251,960 | $50,000 | $201,960 |
| 2020 | $2,840 | $239,960 | $48,000 | $191,960 |
| 2019 | $2,757 | $232,970 | $47,000 | $185,970 |
| 2018 | $2,392 | $208,010 | $42,000 | $166,010 |
| 2017 | $2,345 | $201,950 | $40,000 | $161,950 |
| 2016 | $2,463 | $212,580 | $43,000 | $169,580 |
| 2015 | $2,303 | $206,390 | $41,000 | $165,390 |
| 2014 | $2,108 | $189,350 | $38,000 | $151,350 |
Source: Public Records
Mortgage History
| Date | Status | Loan Amount | Loan Type |
|---|---|---|---|
| Open | $298,000 | New Conventional | |
| Closed | $298,000 | New Conventional | |
| Previous Owner | $195,000 | New Conventional | |
| Previous Owner | $200,000 | New Conventional | |
| Previous Owner | $182,000 | New Conventional | |
| Previous Owner | $201,286 | FHA | |
| Previous Owner | $193,850 | New Conventional |
Source: Public Records
Deed History
| Date | Type | Sale Price | Title Company |
|---|---|---|---|
| Deed | $335,000 | Old Republic National Title In | |
| Deed | $335,000 | Old Republic National Title In | |
| Warranty Deed | $250,000 | Chicago Title Insurance Co | |
| Interfamily Deed Transfer | -- | None Available | |
| Warranty Deed | $205,000 | -- | |
| Warranty Deed | $258,500 | -- |
Source: Public Records
Similar Homes in the area
Source: Bright MLS
MLS Number: VAFX2205390
APN: 0544-11040032
Nearby Homes
- 5600 Willoughby Newton Dr Unit 13
- 5515 Stroud Ct
- 5493 Middlebourne Ln
- 14201 Braddock Rd
- 5440 Summit St
- 14267 Heritage Crossing Ln
- 5648 Lierman Cir
- 13738 Cabells Mill Dr
- 6038 MacHen Rd Unit 192
- 6005 Honnicut Dr
- 5804 Rock Forest Ct
- 6014 Havener House Way
- 5819 Rock Forest Ct
- 14206 Brenham Dr
- 13905 Gothic Dr
- 14370 Gringsby Ct
- 14427 Gringsby Ct
- 5849 Clarendon Springs Place
- 6104 Kendra Way
- 6072B Wicker Ln Unit 160
