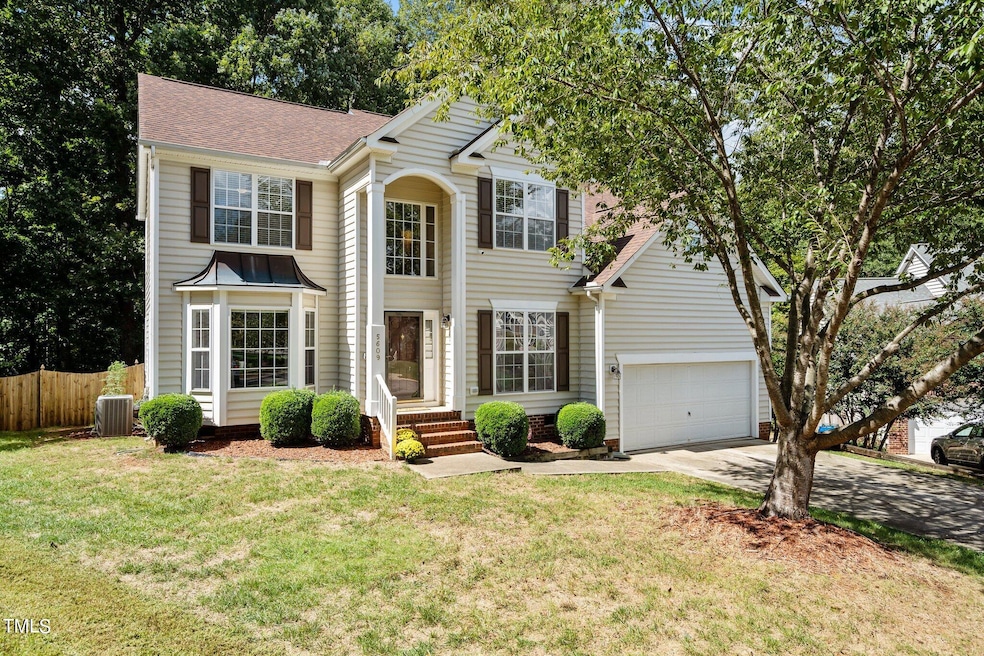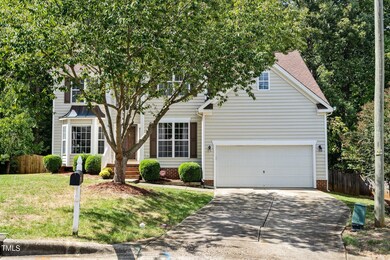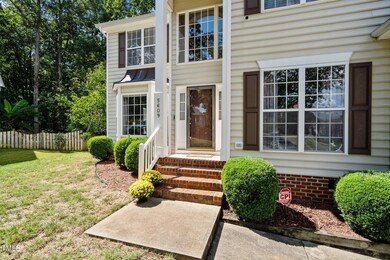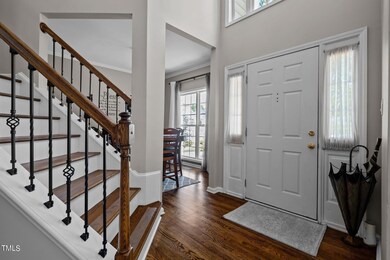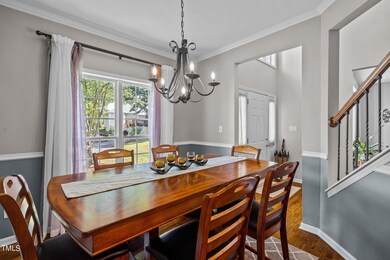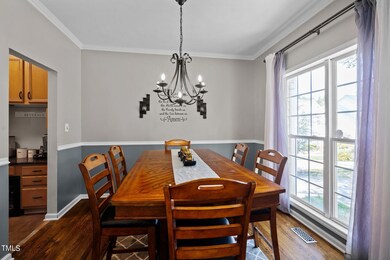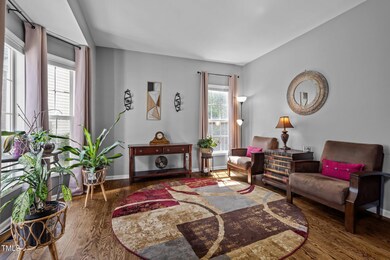
5609 Laskin Ct Raleigh, NC 27617
Umstead NeighborhoodHighlights
- Basketball Court
- Spa
- Deck
- Leesville Road Elementary School Rated A
- Two Primary Bedrooms
- Vaulted Ceiling
About This Home
As of February 2025Gorgeous 4 Bedroom 3.5 Bath Home with Lots of Upgrades. The Upgrades include Hardwood Floors in the Main Living Areas Downstairs, the Staircase, and the Main Primary Bedroom. There are 2 Primary Suites both with Large Walk in Closets, Dual Vanities, Spa Like Tubs, & Separate Showers. The Main Primary Bath is updated. This Kitchen is Great for Cooking with lots of Cabinets & Counter Space, Granite countertops, & SS appliances. A Spacious Breakfast Nook. All Formal Areas, Smooth Ceilings, & a Fireplace. There is a Bonus Room that can be used for an Office or Game Room. There is lots of Storage with 3 Walk In Closets, & an extra finished room over the garage that would be great for another closet or nursery. There is also extra storage space in the Garage. The Property is on a Spacious Cul-de-sac Lot with a Privacy Fence, Detached Storage Shed, Basketball Court, & a huge Deck. The Home is in a Prime Location that is convenient to 540, Brier Creek, Crabtree, RDU & RTP and is in the sought after Leesville School District. Only One Owner!
Home Details
Home Type
- Single Family
Est. Annual Taxes
- $4,837
Year Built
- Built in 1998 | Remodeled
Lot Details
- 0.31 Acre Lot
- Cul-De-Sac
- Wood Fence
- Back Yard Fenced
- Property is zoned R6
HOA Fees
- $21 Monthly HOA Fees
Parking
- 2 Car Attached Garage
- Front Facing Garage
- Garage Door Opener
Home Design
- Transitional Architecture
- Brick Foundation
- Asphalt Roof
- Vinyl Siding
Interior Spaces
- 2,865 Sq Ft Home
- 2-Story Property
- Crown Molding
- Smooth Ceilings
- Vaulted Ceiling
- Ceiling Fan
- Chandelier
- Entrance Foyer
- Family Room with Fireplace
- Living Room
- Breakfast Room
- Dining Room
- Bonus Room
- Neighborhood Views
- Pull Down Stairs to Attic
Kitchen
- Eat-In Kitchen
- Built-In Electric Range
- Microwave
- Plumbed For Ice Maker
- Dishwasher
- Stainless Steel Appliances
- Granite Countertops
Flooring
- Wood
- Carpet
- Tile
- Vinyl
Bedrooms and Bathrooms
- 4 Bedrooms
- Double Master Bedroom
- Walk-In Closet
- Double Vanity
- Private Water Closet
- Whirlpool Bathtub
- Separate Shower in Primary Bathroom
- Bathtub with Shower
- Walk-in Shower
Laundry
- Laundry Room
- Laundry on main level
- Washer and Electric Dryer Hookup
Home Security
- Storm Doors
- Carbon Monoxide Detectors
- Fire and Smoke Detector
Outdoor Features
- Spa
- Basketball Court
- Deck
Schools
- Leesville Road Elementary And Middle School
- Leesville Road High School
Utilities
- Forced Air Zoned Heating and Cooling System
- Heating System Uses Natural Gas
- Cable TV Available
Community Details
- Association fees include ground maintenance
- Wyngate HOA, Phone Number (919) 790-5350
- Built by Centex
- Wyngate Subdivision
Listing and Financial Details
- Property held in a trust
- Assessor Parcel Number 02277507
Map
Home Values in the Area
Average Home Value in this Area
Property History
| Date | Event | Price | Change | Sq Ft Price |
|---|---|---|---|---|
| 02/06/2025 02/06/25 | Sold | $590,000 | -3.2% | $206 / Sq Ft |
| 01/07/2025 01/07/25 | Pending | -- | -- | -- |
| 12/05/2024 12/05/24 | Price Changed | $609,500 | -3.3% | $213 / Sq Ft |
| 11/07/2024 11/07/24 | Price Changed | $630,500 | -1.5% | $220 / Sq Ft |
| 10/20/2024 10/20/24 | For Sale | $639,900 | 0.0% | $223 / Sq Ft |
| 10/19/2024 10/19/24 | Off Market | $639,900 | -- | -- |
| 09/27/2024 09/27/24 | For Sale | $639,900 | -- | $223 / Sq Ft |
Tax History
| Year | Tax Paid | Tax Assessment Tax Assessment Total Assessment is a certain percentage of the fair market value that is determined by local assessors to be the total taxable value of land and additions on the property. | Land | Improvement |
|---|---|---|---|---|
| 2024 | $4,837 | $554,581 | $170,000 | $384,581 |
| 2023 | $4,116 | $375,736 | $90,000 | $285,736 |
| 2022 | $3,824 | $375,736 | $90,000 | $285,736 |
| 2021 | $3,676 | $375,736 | $90,000 | $285,736 |
| 2020 | $3,609 | $375,736 | $90,000 | $285,736 |
| 2019 | $3,564 | $305,779 | $90,000 | $215,779 |
| 2018 | $3,361 | $305,779 | $90,000 | $215,779 |
| 2017 | $3,201 | $305,779 | $90,000 | $215,779 |
| 2016 | $3,135 | $303,065 | $90,000 | $213,065 |
| 2015 | $3,141 | $301,375 | $86,000 | $215,375 |
| 2014 | $2,979 | $301,375 | $86,000 | $215,375 |
Mortgage History
| Date | Status | Loan Amount | Loan Type |
|---|---|---|---|
| Open | $413,000 | New Conventional | |
| Closed | $413,000 | New Conventional | |
| Previous Owner | $399,794 | Construction | |
| Previous Owner | $25,000 | Stand Alone Second | |
| Previous Owner | $209,325 | VA | |
| Previous Owner | $229,000 | VA | |
| Previous Owner | $170,100 | VA | |
| Previous Owner | $174,350 | VA |
Deed History
| Date | Type | Sale Price | Title Company |
|---|---|---|---|
| Warranty Deed | $590,000 | None Listed On Document | |
| Warranty Deed | $590,000 | None Listed On Document | |
| Special Warranty Deed | -- | None Listed On Document | |
| Warranty Deed | $180,000 | -- |
About the Listing Agent

I'm an expert real estate agent with EXP Realty in Raleigh, NC and the nearby area, providing home-buyers and sellers with professional, responsive and attentive real estate services. Want an agent who'll really listen to what you want in a home? Need an agent who knows how to effectively market your home so it sells? Give me a call! I'm eager to help and would love to talk to you.
Sibyl's Other Listings
Source: Doorify MLS
MLS Number: 10055049
APN: 0778.04-74-8039-000
- 9125 Colony Village Ln
- 9104 Colony Village Ln
- 9537 Hanging Rock Rd
- 5610 Picnic Rock Ln
- 8215 Cushing St
- 8300 Clarks Branch Dr
- 8803 Camden Park Dr
- 13338 Ashford Park Dr
- 7728 Cape Charles Dr
- 8412 Lunar Stone Place
- 9316 Erinsbrook Dr
- 8457 Reedy Ridge Ln
- 8329 Pilots View Dr
- 9309 Field Maple Ct
- 9305 Field Maple Ct
- 5900 Dunzo Rd
- 8721 Owl Roost Place
- 8415 Reedy Ridge Ln
- 12912 Grey Willow Dr
- 12908 Grey Willow Dr
