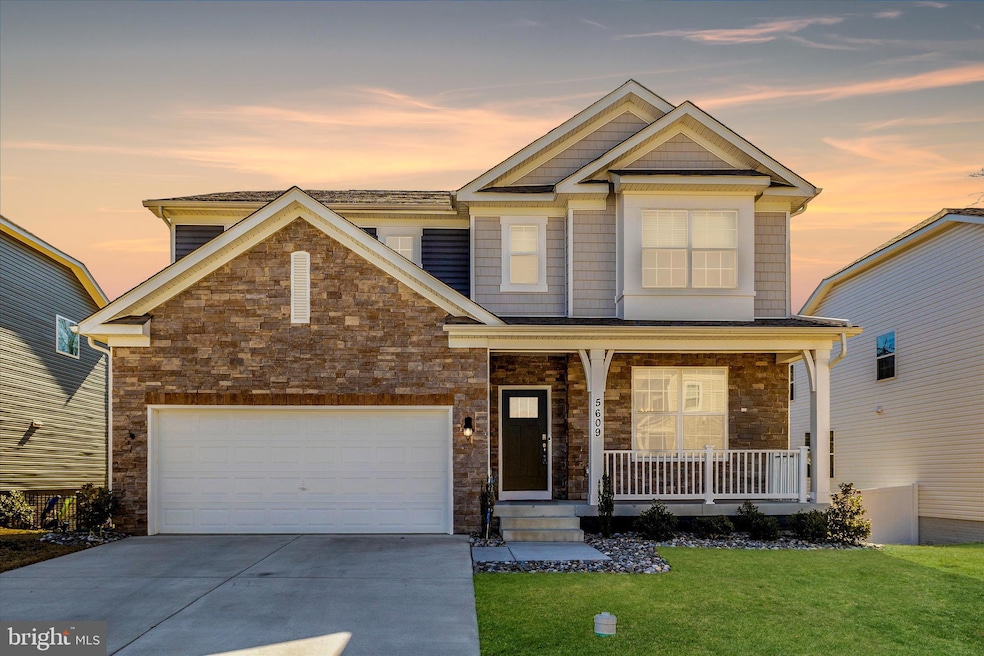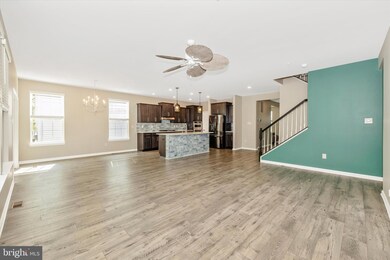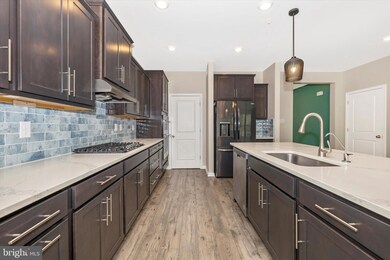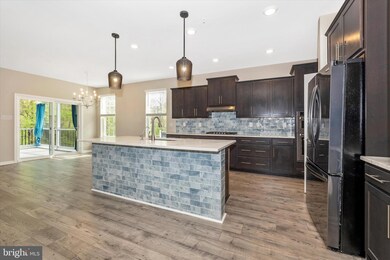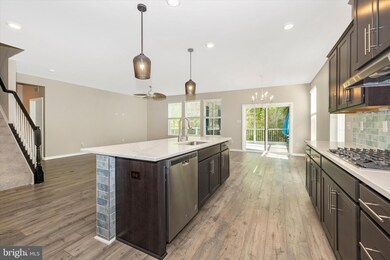
5609 Zoe Ln Frederick, MD 21704
Bartonsville NeighborhoodEstimated payment $5,607/month
Highlights
- View of Trees or Woods
- Craftsman Architecture
- Recreation Room
- Oakdale Elementary School Rated A-
- Deck
- Backs to Trees or Woods
About This Home
***OPEN HOUSE*** Sunday 4/27 from 12-2pm ***OPEN HOUSE*** Priced below recent appraisal*** Why wait for new construction when this two year young home (2023) is ready to go! Discover over 4,800 sq ft of space in this stunning 4-bedroom, 3 full bath home. The main level features stylish LVP flooring, a versatile first-floor office/bedroom, a formal dining room, a large great room and a gourmet eat-in kitchen that opens to a beautiful screened-in porch and deck—perfect for indoor-outdoor entertaining. Upstairs, the expansive primary suite boasts a sitting area, an en-suite bath and a walk-in closet. Two additional bedrooms, a full bath, an upper-level family room/loft, and convenient laundry complete the second floor. The lower level offers a large family room, abundant storage, space for a true 5th bedroom, rough-in for a future bathroom, and walk-out access to a peaceful patio. Many additional features have been added by the current owners to include a water softener and a reverse osmosis system. All of this, nestled against a backdrop of mature trees for added privacy. This home is located in the sought after Oakdale feeder pattern and is conveniently located close to major commuting routes, shopping, restaurants and Historic Downtown Frederick. Don't miss the chance to make this exceptional home yours!
Open House Schedule
-
Sunday, April 27, 202512:00 to 2:00 pm4/27/2025 12:00:00 PM +00:004/27/2025 2:00:00 PM +00:00Add to Calendar
Home Details
Home Type
- Single Family
Est. Annual Taxes
- $7,883
Year Built
- Built in 2023
Lot Details
- 6,448 Sq Ft Lot
- Backs to Trees or Woods
- Property is zoned RE
HOA Fees
- $76 Monthly HOA Fees
Parking
- 2 Car Attached Garage
- Front Facing Garage
Home Design
- Craftsman Architecture
- Traditional Architecture
- Brick Exterior Construction
- Architectural Shingle Roof
- Vinyl Siding
- Concrete Perimeter Foundation
Interior Spaces
- Property has 3 Levels
- Mud Room
- Entrance Foyer
- Family Room on Second Floor
- Dining Room
- Recreation Room
- Storage Room
- Laundry Room
- Views of Woods
- Finished Basement
- Walk-Out Basement
Bedrooms and Bathrooms
- En-Suite Primary Bedroom
Outdoor Features
- Deck
- Patio
- Porch
Utilities
- Central Heating and Cooling System
- Electric Water Heater
Community Details
- Built by D. R. Horton
- The Preserve At Long Branch Subdivision, Hampshire Floorplan
Listing and Financial Details
- Tax Lot 27
- Assessor Parcel Number 1109599435
- $360 Front Foot Fee per year
Map
Home Values in the Area
Average Home Value in this Area
Tax History
| Year | Tax Paid | Tax Assessment Tax Assessment Total Assessment is a certain percentage of the fair market value that is determined by local assessors to be the total taxable value of land and additions on the property. | Land | Improvement |
|---|---|---|---|---|
| 2024 | $296 | $645,100 | $140,300 | $504,800 |
| 2023 | $6,220 | $595,133 | $0 | $0 |
| 2022 | $685 | $53,833 | $0 | $0 |
| 2021 | $591 | $45,700 | $45,700 | $0 |
| 2020 | $596 | $45,700 | $45,700 | $0 |
Property History
| Date | Event | Price | Change | Sq Ft Price |
|---|---|---|---|---|
| 04/17/2025 04/17/25 | Price Changed | $875,000 | -1.6% | $230 / Sq Ft |
| 04/01/2025 04/01/25 | Price Changed | $889,000 | -1.2% | $234 / Sq Ft |
| 03/15/2025 03/15/25 | For Sale | $899,900 | +0.3% | $237 / Sq Ft |
| 07/12/2022 07/12/22 | Sold | $896,850 | 0.0% | $229 / Sq Ft |
| 05/01/2022 05/01/22 | Pending | -- | -- | -- |
| 04/15/2022 04/15/22 | For Sale | $896,850 | -- | $229 / Sq Ft |
Deed History
| Date | Type | Sale Price | Title Company |
|---|---|---|---|
| Deed | $896,850 | Residential Title | |
| Special Warranty Deed | $779,650 | Residential Title |
Mortgage History
| Date | Status | Loan Amount | Loan Type |
|---|---|---|---|
| Open | $896,850 | VA | |
| Closed | $896,850 | VA |
Similar Homes in Frederick, MD
Source: Bright MLS
MLS Number: MDFR2060270
APN: 09-599435
- 5738 Guilford Garden Terrace
- 5740 Stone School Ln
- 5644 Bartonsville Rd
- 5803 Barts Way
- 5785 Barts Way
- 5781 Barts Way
- 6504 Broadmoor Terrace S
- 5939 Meadow Rd
- 5824 Shepherd Dr
- 6093 Baldridge Ct
- 10048 Beerse St
- 9826 Mahogany Run
- 6069 Flagstone Ct
- 6272 Newport Ct
- 9858 Artemis Terrace
- 5954 Bartonsville Rd
- 5431 Hines Rd
- 5910 Etterbeek St
- 5907 Duvel St
- 9851 Artemis Terrace
