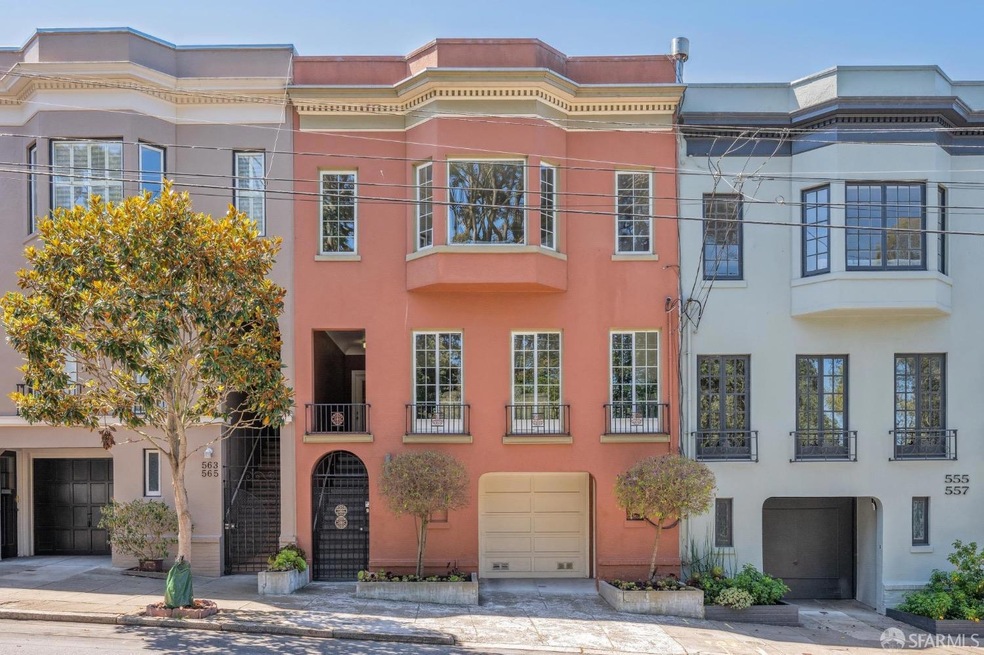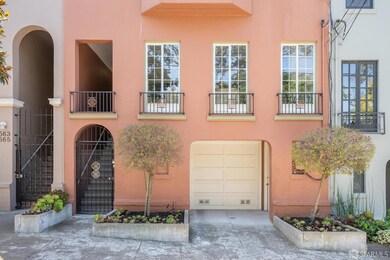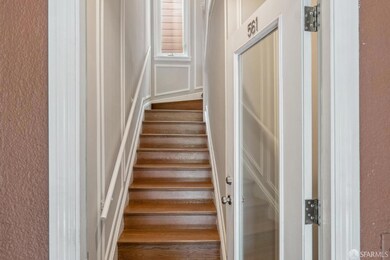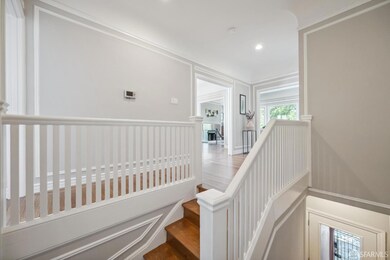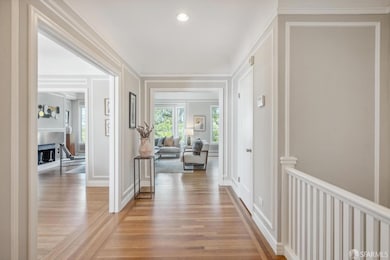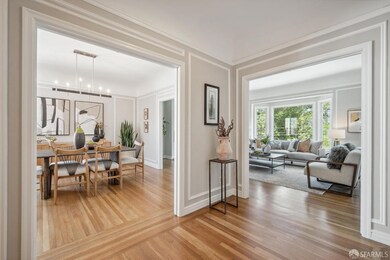
561 14th Ave San Francisco, CA 94118
Central Richmond NeighborhoodHighlights
- Unit is on the top floor
- Rooftop Deck
- Edwardian Architecture
- Argonne Elementary School Rated A-
- Sitting Area In Primary Bedroom
- Wood Flooring
About This Home
As of September 2024561 14th Avenue showcases classic style with modern updates in a prime Central Richmond location. This 2BR / 2BA top-floor condo, less than 3 blocks from Golden Gate Park, is a turnkey home ready to delight with period touches including hardwood floors, graceful molding, coved ceilings, and full-wall wainscoting. The bright living room with a bay window overlooks the Park Presidio greenbelt. The adjacent formal dining room opens to the bright kitchen, an updated space with stainless-steel appliances, including a Viking gas range and microwave, and ample prep and storage space. At the rear, 2 large bedrooms feature spacious closets with customized organizers and peaceful backyard outlooks. The luminous primary suite features a luxurious ensuite bathroom and a separate space usable as a sitting room, office, gym, or hobby space. A second full bath, coat and linen closets, and a laundry room complete the home's private spaces. Double-pane windows are installed throughout. Steps lead down to the garage, with independent tandem parking for 2 cars, and the large shared backyard, with a wooden deck and terraced planters. All this on a beautiful tree-lined block, near restaurants and shops along Balboa, Geary, and Clement, with excellent transit options and easy freeway access.
Property Details
Home Type
- Condominium
Est. Annual Taxes
- $19,143
Year Built
- Built in 1922 | Remodeled
Lot Details
- East Facing Home
- Wood Fence
- Back Yard Fenced
Parking
- 2 Car Attached Garage
- Extra Deep Garage
- Front Facing Garage
- Tandem Parking
- Garage Door Opener
- Assigned Parking
Home Design
- Edwardian Architecture
Interior Spaces
- 1,742 Sq Ft Home
- Double Pane Windows
- Living Room
- Formal Dining Room
- Garden Views
Kitchen
- Free-Standing Gas Range
- Range Hood
- Microwave
- Ice Maker
- Dishwasher
- Granite Countertops
- Disposal
Flooring
- Wood
- Tile
Bedrooms and Bathrooms
- Sitting Area In Primary Bedroom
- 2 Full Bathrooms
- Marble Bathroom Countertops
Laundry
- Laundry Room
- Stacked Washer and Dryer
- Sink Near Laundry
Utilities
- Central Heating
- Heating System Uses Gas
- Gas Water Heater
Additional Features
- Rooftop Deck
- Unit is on the top floor
Listing and Financial Details
- Assessor Parcel Number 1557-058
Community Details
Overview
- 2 Units
- 559 561 14Th Avenue HOA
Pet Policy
- Limit on the number of pets
- Dogs and Cats Allowed
Map
Home Values in the Area
Average Home Value in this Area
Property History
| Date | Event | Price | Change | Sq Ft Price |
|---|---|---|---|---|
| 09/26/2024 09/26/24 | Sold | $1,850,000 | +23.7% | $1,062 / Sq Ft |
| 09/17/2024 09/17/24 | Pending | -- | -- | -- |
| 09/12/2024 09/12/24 | For Sale | $1,495,000 | +10.7% | $858 / Sq Ft |
| 10/16/2015 10/16/15 | Sold | $1,350,000 | 0.0% | $756 / Sq Ft |
| 08/27/2015 08/27/15 | Pending | -- | -- | -- |
| 07/27/2015 07/27/15 | For Sale | $1,350,000 | -- | $756 / Sq Ft |
Tax History
| Year | Tax Paid | Tax Assessment Tax Assessment Total Assessment is a certain percentage of the fair market value that is determined by local assessors to be the total taxable value of land and additions on the property. | Land | Improvement |
|---|---|---|---|---|
| 2024 | $19,143 | $1,566,786 | $783,393 | $783,393 |
| 2023 | $18,856 | $1,536,066 | $768,033 | $768,033 |
| 2022 | $18,499 | $1,505,948 | $752,974 | $752,974 |
| 2021 | $18,172 | $1,476,420 | $738,210 | $738,210 |
| 2020 | $18,303 | $1,461,282 | $730,641 | $730,641 |
| 2019 | $17,627 | $1,432,630 | $716,315 | $716,315 |
| 2018 | $17,033 | $1,404,540 | $702,270 | $702,270 |
| 2017 | $16,534 | $1,377,000 | $688,500 | $688,500 |
| 2016 | $16,271 | $1,350,000 | $675,000 | $675,000 |
Mortgage History
| Date | Status | Loan Amount | Loan Type |
|---|---|---|---|
| Previous Owner | $920,000 | New Conventional | |
| Previous Owner | $1,012,500 | Adjustable Rate Mortgage/ARM |
Deed History
| Date | Type | Sale Price | Title Company |
|---|---|---|---|
| Grant Deed | -- | Fidelity National Title | |
| Grant Deed | $1,350,000 | Old Republic Title Company | |
| Quit Claim Deed | -- | None Available | |
| Interfamily Deed Transfer | -- | Old Republic Title Company |
Similar Homes in San Francisco, CA
Source: San Francisco Association of REALTORS® MLS
MLS Number: 424050172
APN: 1557-058
- 676 17th Ave
- 700 12th Ave Unit 6
- 700 12th Ave Unit 2
- 700 12th Ave Unit 1
- 612 19th Ave
- 1647 Cabrillo St
- 479 19th Ave
- 369 18th Ave Unit 404
- 455 20th Ave
- 660 8th Ave
- 1612 Anza St
- 634 22nd Ave
- 4328 Geary Blvd
- 5039 California St
- 369-371 21st Ave
- 730 22nd Ave
- 230-232 Anza St
- 526 23rd Ave
- 526 23rd Ave Unit 1
- 526 23rd Ave Unit 2
