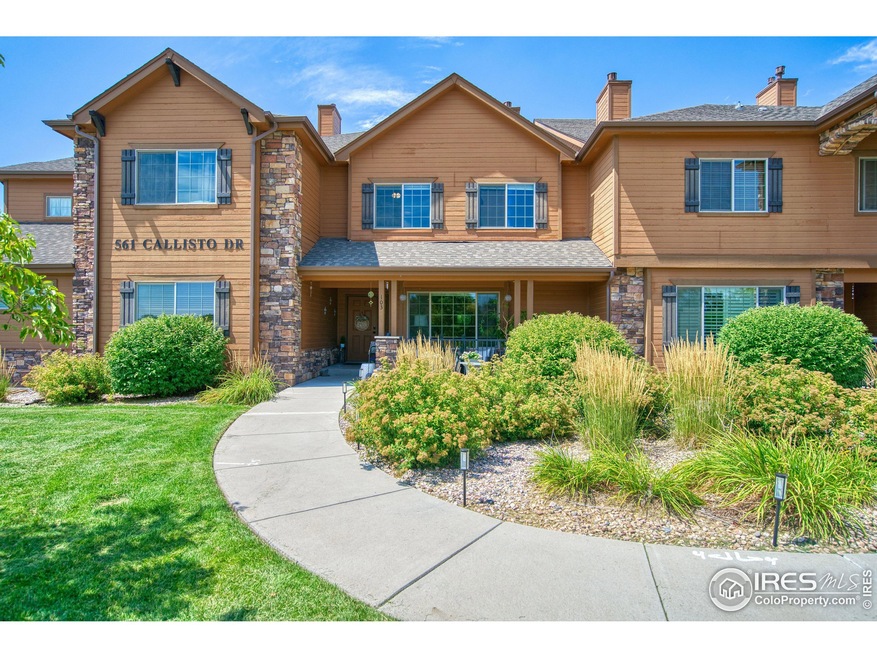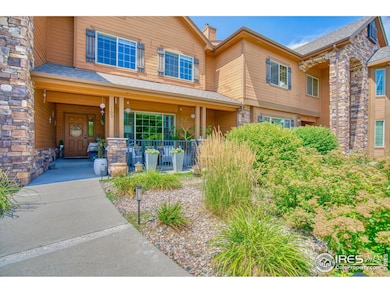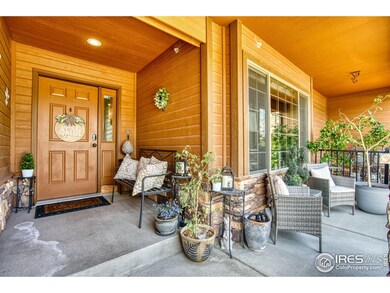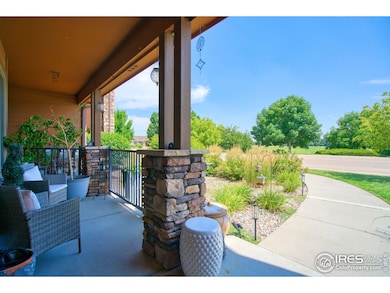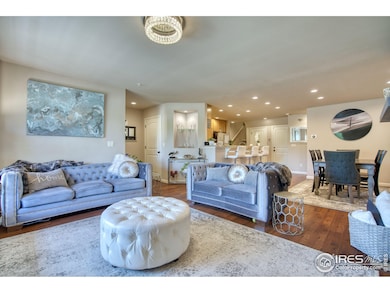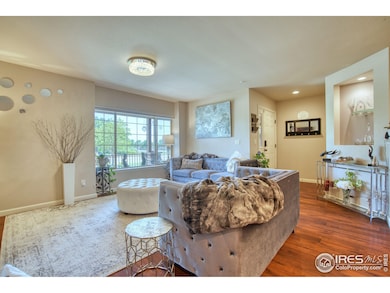
561 Callisto Dr Unit 103 Loveland, CO 80537
Highlights
- Spa
- Mountain View
- Deck
- Open Floorplan
- Clubhouse
- Contemporary Architecture
About This Home
As of March 2025This unique townhome style condo w/finished basement suite has all the luxurious upgrades and allows for longterm & short-term rental. Equipped with Nest Doorbell, Doorlock, Thermostat, as well as MyQ smart garage w/camera offers peace of mind while home & away. Not only are there granite counters throughout, the kitchen also has SS appliances including gas stove/convection oven and extra pantry space near main level 1/2 guest bath. The full wetbar kitchenette w/ full size fridge in basement w/living area, 3/4 bath & conforming bedroom are perfect for multigenerational living or shared tenancy. Large vinyl windows allow natural light to flood in with views of the private open space across street to the east from the living room with gas fireplace and upstairs bedrooms, plus Foothill/Mountain views from the private deck off spacious Primary Bedroom. Your own private oasis (inside & out)! Enjoy the 5pc luxury primary bath w/heated jetted tub & don't miss the extra vertical space in all closets for increased storage. Upper level complete with Laundry closet for extra convenience. The once open loft has been upgraded to addtl living space upstairs w/ample built-in storage. Front patio has a built in gas line for your grill and 2 hose bibs (1 in front, 1 in back). The 2 car tandem garage fits full-size truck & suv, plus comes with waterline available for your needs. Both Water & Trash are included in HOA fees as well as the hot-tub, pool, and beautiful clubhouse perfect for private parties. Access to trails behind Tulip Creek with new park earmarked at 1st & Willowbend that will be trailhead access to east Big Thompson Trail. This unit stands out with all of the thoughtful upgrades making it a one of a kind in the neighborhood.
Townhouse Details
Home Type
- Townhome
Est. Annual Taxes
- $3,002
Year Built
- Built in 2014
Lot Details
- 1,332 Sq Ft Lot
- Open Space
- No Units Located Below
- East Facing Home
- Level Lot
HOA Fees
Parking
- 2 Car Attached Garage
- Oversized Parking
- Tandem Parking
- Garage Door Opener
Home Design
- Contemporary Architecture
- Brick Veneer
- Wood Frame Construction
- Composition Roof
- Composition Shingle
Interior Spaces
- 2,133 Sq Ft Home
- 2-Story Property
- Open Floorplan
- Wet Bar
- Bar Fridge
- Cathedral Ceiling
- Ceiling Fan
- Gas Fireplace
- Double Pane Windows
- Window Treatments
- Living Room with Fireplace
- Mountain Views
- Washer and Dryer Hookup
Kitchen
- Gas Oven or Range
- Microwave
- Disposal
Flooring
- Carpet
- Laminate
Bedrooms and Bathrooms
- 4 Bedrooms
- Walk-In Closet
- In-Law or Guest Suite
- Primary bathroom on main floor
- Bathtub and Shower Combination in Primary Bathroom
- Spa Bath
Accessible Home Design
- Accessible Hallway
- Level Entry For Accessibility
- Low Pile Carpeting
Outdoor Features
- Spa
- Balcony
- Deck
- Patio
- Exterior Lighting
Schools
- Winona Elementary School
- Bill Reed Middle School
- Mountain View High School
Utilities
- Humidity Control
- Forced Air Heating and Cooling System
- High Speed Internet
- Cable TV Available
Listing and Financial Details
- Assessor Parcel Number R1658159
Community Details
Overview
- Association fees include trash, snow removal, ground maintenance, management, maintenance structure, water/sewer
- Tulip Creek Subdivision
Amenities
- Clubhouse
- Recreation Room
Recreation
- Community Playground
- Community Pool
- Park
- Hiking Trails
Map
Home Values in the Area
Average Home Value in this Area
Property History
| Date | Event | Price | Change | Sq Ft Price |
|---|---|---|---|---|
| 03/27/2025 03/27/25 | Sold | $440,000 | -2.2% | $206 / Sq Ft |
| 02/22/2025 02/22/25 | Pending | -- | -- | -- |
| 01/09/2025 01/09/25 | For Sale | $450,000 | +75.2% | $211 / Sq Ft |
| 01/28/2019 01/28/19 | Off Market | $256,887 | -- | -- |
| 03/09/2015 03/09/15 | Sold | $256,887 | +17.3% | $152 / Sq Ft |
| 02/07/2015 02/07/15 | Pending | -- | -- | -- |
| 05/14/2014 05/14/14 | For Sale | $219,000 | -- | $130 / Sq Ft |
Tax History
| Year | Tax Paid | Tax Assessment Tax Assessment Total Assessment is a certain percentage of the fair market value that is determined by local assessors to be the total taxable value of land and additions on the property. | Land | Improvement |
|---|---|---|---|---|
| 2025 | $3,002 | $29,828 | $7,236 | $22,592 |
| 2024 | $3,002 | $29,828 | $7,236 | $22,592 |
| 2022 | $2,946 | $25,354 | $3,336 | $22,018 |
| 2021 | $3,386 | $26,083 | $3,432 | $22,651 |
| 2020 | $3,512 | $26,891 | $3,432 | $23,459 |
| 2019 | $3,475 | $26,891 | $3,432 | $23,459 |
| 2018 | $2,857 | $21,492 | $3,456 | $18,036 |
| 2017 | $2,609 | $21,492 | $3,456 | $18,036 |
| 2016 | $2,375 | $19,900 | $3,821 | $16,079 |
| 2015 | $1,736 | $14,620 | $3,820 | $10,800 |
Mortgage History
| Date | Status | Loan Amount | Loan Type |
|---|---|---|---|
| Open | $418,000 | New Conventional | |
| Previous Owner | $42,000 | Credit Line Revolving | |
| Previous Owner | $332,838 | FHA | |
| Previous Owner | $333,841 | FHA | |
| Previous Owner | $42,000 | Credit Line Revolving | |
| Previous Owner | $192,664 | New Conventional |
Deed History
| Date | Type | Sale Price | Title Company |
|---|---|---|---|
| Special Warranty Deed | $440,000 | Land Title Guarantee | |
| Warranty Deed | $340,000 | Land Title Guarantee | |
| Interfamily Deed Transfer | -- | None Available | |
| Warranty Deed | $256,886 | Land Title Guarantee Company |
Similar Homes in Loveland, CO
Source: IRES MLS
MLS Number: 1024305
APN: 85174-32-103
- 585 Callisto Dr
- 585 Callisto Dr Unit 104
- 3098 Photon Ct
- 3084 Aries Dr
- 3037 Crux Dr
- 884 Pyxis Dr
- 560 St John Place
- 2661 Emerald St
- 340 Ramsay Place
- 3053 Nature Run
- 2747 Dafina Dr Unit 2747
- 2872 Hydra Dr
- 374 Krypton Ct
- 2505 Pyrite Ct
- 2466 Sapphire St
- 162 Farm Museum Ln
- 2306 E 1st St
- 2109 Blue Duck Dr
- 950 Delphinus Place
- 2146 E 11th St
