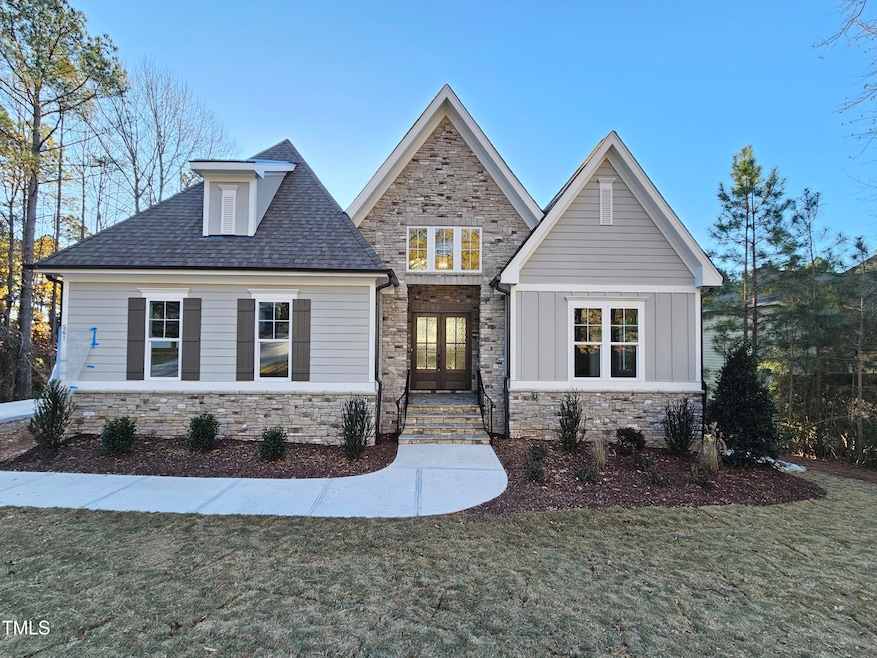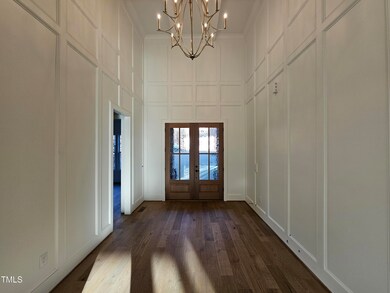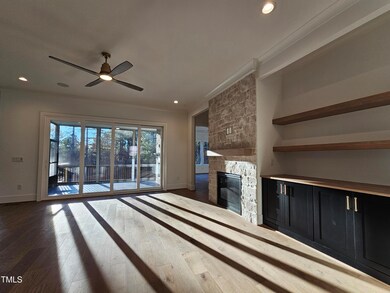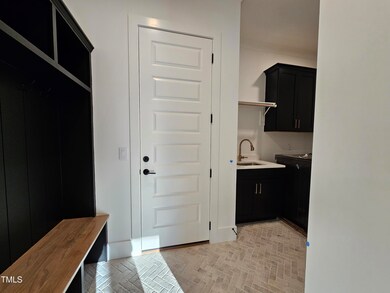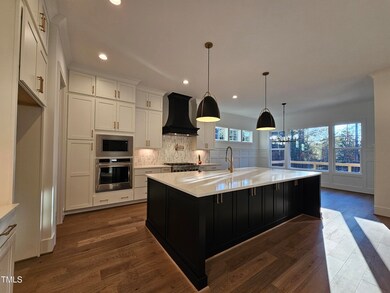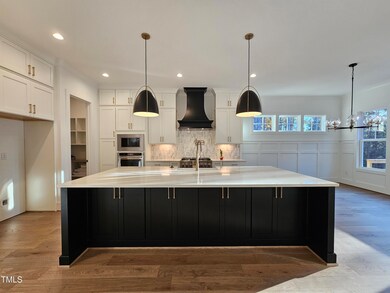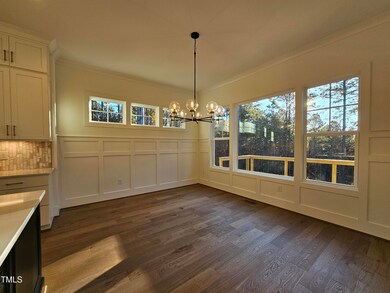561 Chapel Ridge Dr Hadley, NC 27312
Highlights
- Golf Course Community
- Tennis Courts
- Craftsman Architecture
- Fitness Center
- New Construction
- Clubhouse
About This Home
As of December 2024STILL TIME TO MAKE SELECTIONS! Main level home with walk out basement by award winning builder ICG Homes. 2 bedrooms on 1st floor, open floor plan w/4 panel slider to screened porch w/fireplace and BBQ deck. Lot backs to wooded buffer for privacy. 10' ceilings w/8' doors on main floor, kitchen cabinets to ceiling, 6-burner dual fuel range, wall oven, wet bar in basement. BUILDER HAS MORE PLANS AND LOTS!
Home Details
Home Type
- Single Family
Est. Annual Taxes
- $375
Year Built
- Built in 2024 | New Construction
Lot Details
- 0.43 Acre Lot
- Landscaped
- Irrigation Equipment
- Garden
HOA Fees
- $108 Monthly HOA Fees
Parking
- 3 Car Attached Garage
- Side Facing Garage
- Garage Door Opener
- Private Driveway
Home Design
- Craftsman Architecture
- Traditional Architecture
- Brick or Stone Mason
- Shingle Roof
- Board and Batten Siding
- Stone
Interior Spaces
- Multi-Level Property
- Wet Bar
- Bookcases
- High Ceiling
- Ceiling Fan
- 2 Fireplaces
- Gas Log Fireplace
- Mud Room
- Entrance Foyer
- Family Room
- Combination Kitchen and Dining Room
- Recreation Room
- Bonus Room
- Screened Porch
- Storage
- Utility Room
Kitchen
- Built-In Oven
- Gas Range
- Range Hood
- Microwave
- Plumbed For Ice Maker
- Dishwasher
- Granite Countertops
- Quartz Countertops
Flooring
- Wood
- Carpet
- Tile
Bedrooms and Bathrooms
- 4 Bedrooms
- Primary Bedroom on Main
- Walk-In Closet
- 4 Full Bathrooms
- Double Vanity
- Private Water Closet
- Walk-in Shower
Laundry
- Laundry Room
- Laundry on main level
- Electric Dryer Hookup
Partially Finished Basement
- Heated Basement
- Interior and Exterior Basement Entry
- Crawl Space
- Natural lighting in basement
Home Security
- Prewired Security
- Fire and Smoke Detector
Eco-Friendly Details
- Energy-Efficient Thermostat
Outdoor Features
- Tennis Courts
- Deck
- Patio
- Rain Gutters
Schools
- Pittsboro Elementary School
- Horton Middle School
- Northwood High School
Utilities
- Forced Air Zoned Heating and Cooling System
- Heating System Uses Natural Gas
- Heat Pump System
- Tankless Water Heater
- Community Sewer or Septic
- High Speed Internet
- Cable TV Available
Listing and Financial Details
- Assessor Parcel Number 81423
Community Details
Overview
- Association fees include road maintenance, storm water maintenance
- Elite Management Association, Phone Number (919) 545-5543
- Built by ICG Homes
- Chapel Ridge Subdivision
Amenities
- Clubhouse
Recreation
- Golf Course Community
- Tennis Courts
- Community Playground
- Fitness Center
- Community Pool
Map
Home Values in the Area
Average Home Value in this Area
Property History
| Date | Event | Price | Change | Sq Ft Price |
|---|---|---|---|---|
| 12/06/2024 12/06/24 | Sold | $1,140,755 | +8.6% | $288 / Sq Ft |
| 03/27/2024 03/27/24 | Pending | -- | -- | -- |
| 03/27/2024 03/27/24 | For Sale | $1,050,000 | 0.0% | $265 / Sq Ft |
| 12/31/2023 12/31/23 | For Sale | $1,050,000 | 0.0% | $265 / Sq Ft |
| 12/16/2023 12/16/23 | Off Market | $1,050,000 | -- | -- |
| 11/11/2023 11/11/23 | For Sale | $1,050,000 | -- | $265 / Sq Ft |
Tax History
| Year | Tax Paid | Tax Assessment Tax Assessment Total Assessment is a certain percentage of the fair market value that is determined by local assessors to be the total taxable value of land and additions on the property. | Land | Improvement |
|---|---|---|---|---|
| 2024 | $375 | $43,235 | $43,235 | $0 |
| 2023 | $375 | $43,235 | $43,235 | $0 |
| 2022 | $342 | $43,235 | $43,235 | $0 |
| 2021 | $342 | $43,235 | $43,235 | $0 |
| 2020 | $270 | $34,020 | $34,020 | $0 |
| 2019 | $270 | $34,020 | $34,020 | $0 |
| 2018 | $255 | $34,020 | $34,020 | $0 |
| 2017 | $255 | $34,020 | $34,020 | $0 |
| 2016 | $613 | $81,000 | $81,000 | $0 |
| 2015 | $603 | $81,000 | $81,000 | $0 |
| 2014 | $598 | $81,000 | $81,000 | $0 |
| 2013 | -- | $81,000 | $81,000 | $0 |
Mortgage History
| Date | Status | Loan Amount | Loan Type |
|---|---|---|---|
| Open | $766,755 | VA | |
| Previous Owner | $772,000 | Construction |
Deed History
| Date | Type | Sale Price | Title Company |
|---|---|---|---|
| Warranty Deed | $1,081,000 | None Listed On Document | |
| Warranty Deed | $58,000 | None Listed On Document | |
| Interfamily Deed Transfer | -- | Attorney |
Source: Doorify MLS
MLS Number: 2541681
APN: 81423
- 485 Chapel Ridge Dr
- 829 Chapel Ridge Dr
- 490 Chapel Ridge Dr
- 370 Chapel Ridge Dr
- 100 High Ridge Ln
- 249 High Ridge Ln
- 65 High Ridge Ln
- 143 High Ridge Ln
- 11 Swallow Tail
- 277 High Ridge Ln
- 9 High Ridge Ln
- 45 Quail Point
- 56 Mist Wood Ct
- 33 Blackhorn Ct
- 25 Blackhorn Ct
- 7 Blackhorn Ct
- 13 Blackhorn Ct
- 139 Quail Point
- 172 Quail Point
- 67 Quail Point
