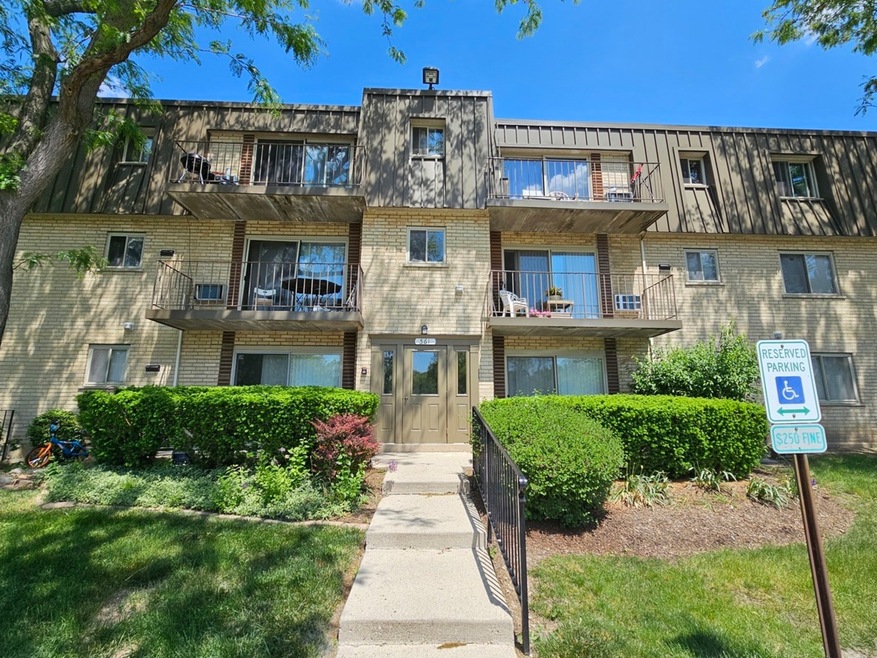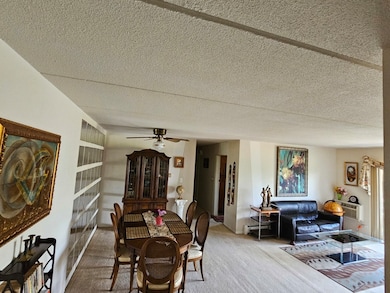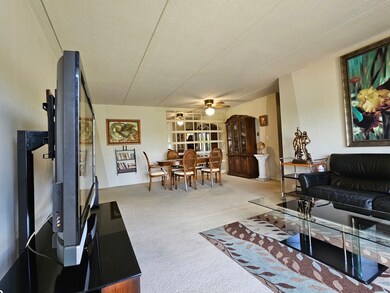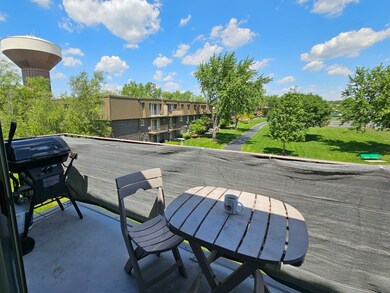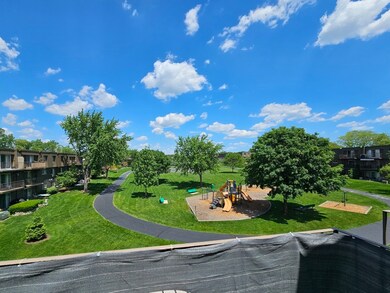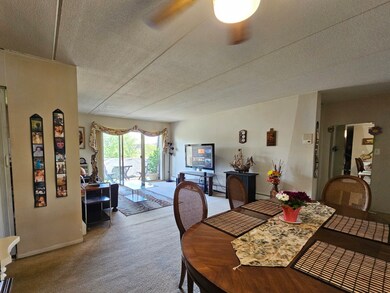
561 Fairway View Dr Unit 3B Wheeling, IL 60090
Highlights
- Waterfront
- Clubhouse
- Tennis Courts
- Buffalo Grove High School Rated A+
- Community Pool
- Intercom
About This Home
As of July 2024Discover Comfort Living in This Immaculate 2-Bedroom Condo with Serene Surroundings Welcome to this exceptional 2-bedroom, 1-bathroom condo, where convenience and style converge. The spacious living room seamlessly merges into a separate dining area, offering the perfect blend of elegance and functionality. The well-appointed kitchen features appliances, including a refrigerator, stove, microwave, and dishwasher, ensuring a sleek and efficient culinary experience. The unit is further enhanced by a new AC unit, providing optimal comfort year-round. The updated bathroom serves as an oasis of tranquility, perfect for unwinding after a long day. The expansive master bedroom is complemented by newer UC unit, ensuring a restful retreat. For added convenience, coin laundry is located on the same floor as the unit. A large balcony, perfect for summertime relaxation and grilling, extends your living space outdoors. Beyond the confines of this impeccable abode, residents enjoy a wealth of amenities including a clubhouse, refreshing pool, and well-maintained tennis courts, fostering a vibrant and active lifestyle. The building is nestled in a lush green area, with a picturesque pond behind it, offering serene views and a peaceful ambiance. Convenience is paramount with this residence, strategically positioned near expressways, parks, shopping destinations, and an array of culinary delights at renowned restaurants. This splendid condo promises a lifestyle of comfort and convenience for discerning individuals. Experience meticulous attention to detail combined with an array of desirable amenities, all within a welcoming community. Contact us today to schedule a viewing and discover your new home.
Property Details
Home Type
- Condominium
Est. Annual Taxes
- $2,191
Year Built
- Built in 1979 | Remodeled in 2023
Lot Details
- Waterfront
HOA Fees
- $384 Monthly HOA Fees
Home Design
- Brick Exterior Construction
Interior Spaces
- 915 Sq Ft Home
- 3-Story Property
- Ceiling Fan
- Water Views
- Intercom
Bedrooms and Bathrooms
- 2 Bedrooms
- 2 Potential Bedrooms
- 1 Full Bathroom
Parking
- 2 Parking Spaces
- Uncovered Parking
- Parking Included in Price
Schools
- Joyce Kilmer Elementary School
- Cooper Middle School
- Buffalo Grove High School
Utilities
- Two Cooling Systems Mounted To A Wall/Window
- Heating System Uses Natural Gas
Listing and Financial Details
- Homeowner Tax Exemptions
Community Details
Overview
- Association fees include heat, water, gas, insurance, pool, exterior maintenance, lawn care, scavenger, snow removal
- 24 Units
- Manager Association, Phone Number (630) 627-3303
- Fairway Greens Subdivision
- Property managed by Hilcrest Management
Amenities
- Common Area
- Clubhouse
- Party Room
- Coin Laundry
- Community Storage Space
Recreation
- Tennis Courts
- Community Pool
- Park
- Trails
- Bike Trail
Pet Policy
- Pets up to 50 lbs
- Dogs and Cats Allowed
Security
- Resident Manager or Management On Site
Map
Home Values in the Area
Average Home Value in this Area
Property History
| Date | Event | Price | Change | Sq Ft Price |
|---|---|---|---|---|
| 07/11/2024 07/11/24 | Sold | $173,000 | +1.8% | $189 / Sq Ft |
| 06/13/2024 06/13/24 | Pending | -- | -- | -- |
| 06/12/2024 06/12/24 | For Sale | $169,900 | -- | $186 / Sq Ft |
Tax History
| Year | Tax Paid | Tax Assessment Tax Assessment Total Assessment is a certain percentage of the fair market value that is determined by local assessors to be the total taxable value of land and additions on the property. | Land | Improvement |
|---|---|---|---|---|
| 2024 | $2,191 | $10,275 | $2,317 | $7,958 |
| 2023 | $2,191 | $10,275 | $2,317 | $7,958 |
| 2022 | $2,191 | $10,275 | $2,317 | $7,958 |
| 2021 | $1,142 | $6,412 | $386 | $6,026 |
| 2020 | $1,194 | $6,412 | $386 | $6,026 |
| 2019 | $1,227 | $7,175 | $386 | $6,789 |
| 2018 | $794 | $5,612 | $308 | $5,304 |
| 2017 | $800 | $5,612 | $308 | $5,304 |
| 2016 | $1,039 | $5,612 | $308 | $5,304 |
| 2015 | $670 | $4,503 | $1,312 | $3,191 |
| 2014 | $672 | $4,503 | $1,312 | $3,191 |
| 2013 | $601 | $4,503 | $1,312 | $3,191 |
Mortgage History
| Date | Status | Loan Amount | Loan Type |
|---|---|---|---|
| Previous Owner | $106,000 | New Conventional | |
| Previous Owner | $14,000 | Unknown | |
| Previous Owner | $112,000 | Unknown | |
| Previous Owner | $112,000 | Purchase Money Mortgage |
Deed History
| Date | Type | Sale Price | Title Company |
|---|---|---|---|
| Warranty Deed | $173,000 | None Listed On Document | |
| Warranty Deed | $140,000 | Enterprise Title Svcs Inc | |
| Warranty Deed | -- | Enterprise Title Svcs Inc | |
| Deed | $123,000 | Cti |
Similar Homes in Wheeling, IL
Source: Midwest Real Estate Data (MRED)
MLS Number: 12081966
APN: 03-04-201-025-1170
- 563 Fairway View Dr Unit 3H
- 565 Fairway View Dr Unit 3K
- 572 Fairway View Dr Unit 2B
- 571 Fairway View Dr Unit 2J
- 573 Fairway View Dr Unit 2A
- 577 Fairway View Dr Unit 71K
- 547 Vail Ct Unit 111
- 1408 Tulip Ct Unit B1
- 1406 Aldgate Ct Unit D2
- 1604 Warwick Ct Unit B2
- 1224 Nova Ct Unit 25
- 1506 Canbury Ct Unit A1
- 1056 Deerpath Ct Unit A2
- 1168 Buckingham Ct Unit 1
- 1602 Hadley Ct Unit D2
- 1168 Northbury Ln Unit 1
- 732 Elmwood Ln Unit A1
- 300 E Dundee Rd Unit 402
- 300 E Dundee Rd Unit 309
- 1162 Northbury Ln Unit 1
