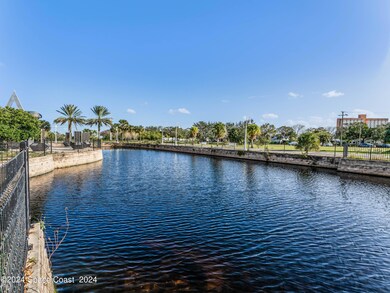
561 Ladoga Dr Sharpes, FL 32927
Sharpes NeighborhoodHighlights
- Under Construction
- Open Floorplan
- Traditional Architecture
- View of Trees or Woods
- ENERGY STAR Certified Homes
- Great Room
About This Home
As of March 2025Immerse yourself in the unique charm of Watermark, where modern living meets natural beauty. Our homes are thoughtfully designed with functional layouts, designer-inspired features, and open-concept floor plans to meet your family's diverse needs. The location of the neighborhood is incredible. Nearby parks like Manatee Cove Park, Fay Lake Wilderness Park, and Cocoa Riverfront Park offer natural wonders. Watermark is conveniently close to major highways (I-95, FL 528 and US-1), providing easy access to Orlando International Airport, downtown Orlando and Walt Disney World Resort. Stay closer to home with Watermark's pool and cabana to relax and enjoy the Florida sun. On top of that, you'll also be just 15 minutes from Port Canaveral and the Kennedy Space Center. And to top it off, the beach is less than 20 minutes away! Discover the perfect combination of modern living and coastal lifestyle at Watermark.
Home Details
Home Type
- Single Family
Est. Annual Taxes
- $4,874
Year Built
- Built in 2024 | Under Construction
Lot Details
- 5,663 Sq Ft Lot
- Property fronts a county road
- Cul-De-Sac
- North Facing Home
- Cleared Lot
HOA Fees
- $120 Monthly HOA Fees
Parking
- 2 Car Attached Garage
Home Design
- Traditional Architecture
- Shingle Roof
- Block Exterior
- Stucco
Interior Spaces
- 2,160 Sq Ft Home
- 2-Story Property
- Open Floorplan
- Entrance Foyer
- Great Room
- Dining Room
- Views of Woods
- Fire and Smoke Detector
Kitchen
- Eat-In Kitchen
- Electric Range
- Microwave
- Dishwasher
- Kitchen Island
- Disposal
Flooring
- Carpet
- Tile
Bedrooms and Bathrooms
- 4 Bedrooms
- Walk-In Closet
- Shower Only
Laundry
- Laundry Room
- Laundry on upper level
- Washer and Electric Dryer Hookup
Schools
- Fairglen Elementary School
- Cocoa Middle School
- Cocoa High School
Utilities
- Central Heating and Cooling System
- 200+ Amp Service
- Cable TV Available
Additional Features
- ENERGY STAR Certified Homes
- Covered patio or porch
Community Details
Overview
- Association fees include ground maintenance
- Stanley Martin Homes Association
- Maintained Community
Recreation
- Community Playground
- Community Pool
Map
Home Values in the Area
Average Home Value in this Area
Property History
| Date | Event | Price | Change | Sq Ft Price |
|---|---|---|---|---|
| 03/27/2025 03/27/25 | Sold | $349,990 | 0.0% | $162 / Sq Ft |
| 02/25/2025 02/25/25 | Pending | -- | -- | -- |
| 02/14/2025 02/14/25 | Price Changed | $349,990 | -0.3% | $162 / Sq Ft |
| 01/31/2025 01/31/25 | Price Changed | $350,990 | -7.0% | $162 / Sq Ft |
| 10/21/2024 10/21/24 | Price Changed | $377,490 | -1.3% | $175 / Sq Ft |
| 09/06/2024 09/06/24 | Price Changed | $382,490 | -1.9% | $177 / Sq Ft |
| 09/05/2024 09/05/24 | Price Changed | $389,990 | +2.0% | $181 / Sq Ft |
| 09/05/2024 09/05/24 | For Sale | $382,490 | -- | $177 / Sq Ft |
Similar Homes in the area
Source: Space Coast MLS (Space Coast Association of REALTORS®)
MLS Number: 1023990
- 4873 Caldwell Ct
- 4883 Caldwell Ct
- 4853 Caldwell Ct
- 4843 Caldwell Ct
- 4813 Caldwell Ct
- 371 Ladoga Dr
- 391 Ladoga Dr
- 381 Ladoga Dr
- 461 Ladoga Dr
- 441 Ladoga Dr
- 7003 Chestnut Dr
- 6997 Chestnut Dr
- 6958 Aster Dr
- 6940 Columbine Dr
- 180 Thompson Ave
- 000 N Us1 Hwy
- 4650 N Highway 1 Dr
- 320 Cougar St
- 4609 Indian River Dr
- 6804 Soaring Ln



