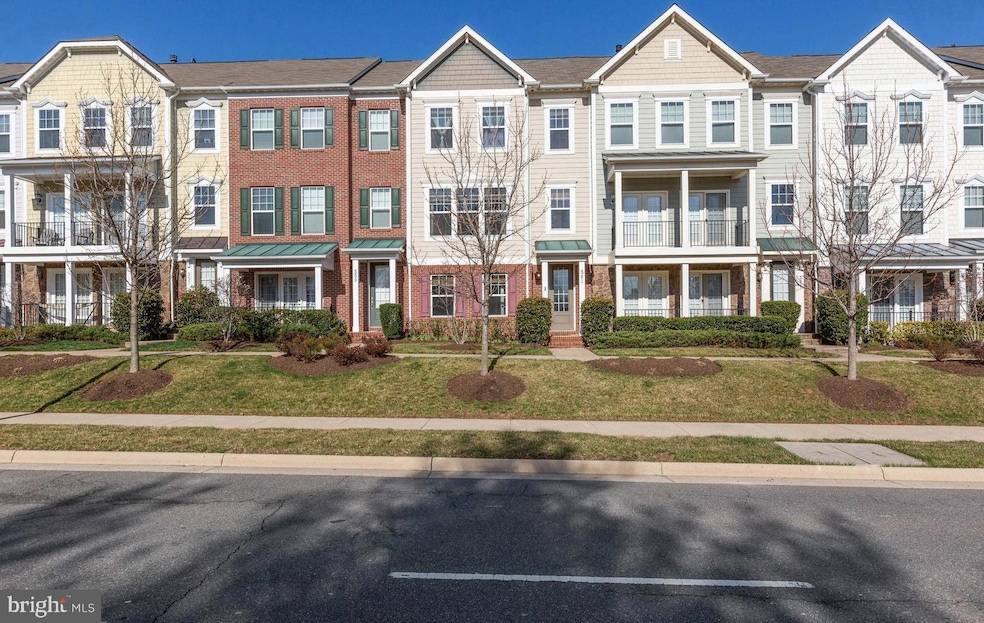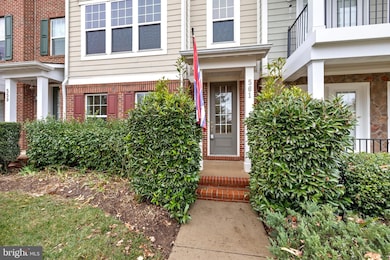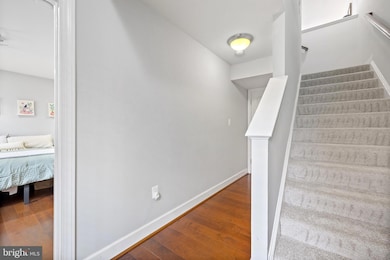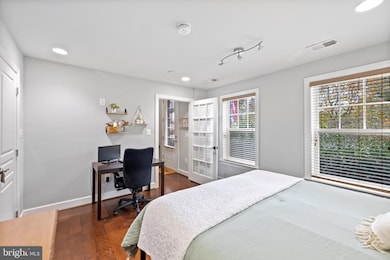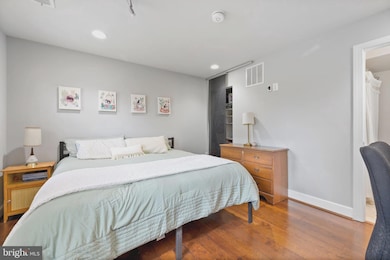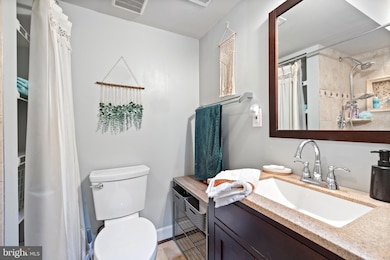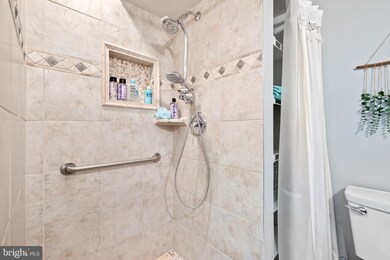
561 Van Buren St Herndon, VA 20170
Highlights
- Contemporary Architecture
- Stainless Steel Appliances
- Outdoor Grill
- Double Oven
- 2 Car Attached Garage
- Central Air
About This Home
As of January 2025This stunning property in Herndon offers an exceptional blend of elegance and functionality, perfect for comfortable living and entertaining. One unique feature of this home is the main-level master bedroom, complete with a full bath, providing convenience and flexibility rarely found in similar properties.
The home boasts a thoughtfully designed open-concept layout, featuring a breakfast area and a combination kitchen/dining space, enhanced by crown moldings and a family room off the kitchen.
The gourmet kitchen is a true chef’s delight, equipped with an eat-in area, island, and table space, complemented by upgraded countertops and modern stainless steel appliances, including a double oven, cooktop, and microwave.
Upstairs, you’ll find freshly installed carpet, adding a touch of comfort and warmth to the upper level. Luxurious touches throughout the home include wood floors, stylish window treatments, and a cozy fireplace with glass doors, gas/propane setup, and a charming mantel—perfect for relaxing evenings. The primary bath offers a private retreat.
This property is truly a gem, offering everything you need for a modern, stylish, and comfortable lifestyle in Herndon!
Townhouse Details
Home Type
- Townhome
Est. Annual Taxes
- $9,146
Year Built
- Built in 2010
HOA Fees
- $137 Monthly HOA Fees
Parking
- 2 Car Attached Garage
- Rear-Facing Garage
- Driveway
Home Design
- Contemporary Architecture
- Brick Exterior Construction
- Shingle Roof
- Composite Building Materials
Interior Spaces
- 1,820 Sq Ft Home
- Property has 3 Levels
- Fireplace With Glass Doors
- Gas Fireplace
Kitchen
- Double Oven
- Cooktop
- Built-In Microwave
- Dishwasher
- Stainless Steel Appliances
- Disposal
Bedrooms and Bathrooms
Laundry
- Laundry in unit
- Dryer
- Washer
Utilities
- Central Air
- Heat Pump System
- Natural Gas Water Heater
- Municipal Trash
Additional Features
- Outdoor Grill
- 1,936 Sq Ft Lot
Listing and Financial Details
- Tax Lot 7
- Assessor Parcel Number 0162 45 0007
Community Details
Overview
- Association fees include management, snow removal, trash
- South Van Buren Subdivision
Pet Policy
- Dogs and Cats Allowed
Map
Home Values in the Area
Average Home Value in this Area
Property History
| Date | Event | Price | Change | Sq Ft Price |
|---|---|---|---|---|
| 01/31/2025 01/31/25 | Sold | $700,000 | -1.4% | $385 / Sq Ft |
| 12/24/2024 12/24/24 | Pending | -- | -- | -- |
| 12/20/2024 12/20/24 | For Sale | $710,000 | +15.4% | $390 / Sq Ft |
| 05/20/2021 05/20/21 | Sold | $615,000 | -0.7% | $299 / Sq Ft |
| 04/22/2021 04/22/21 | Pending | -- | -- | -- |
| 04/14/2021 04/14/21 | Price Changed | $619,500 | -3.2% | $301 / Sq Ft |
| 03/25/2021 03/25/21 | For Sale | $640,000 | 0.0% | $311 / Sq Ft |
| 02/26/2019 02/26/19 | Rented | $3,000 | +5.3% | -- |
| 01/24/2019 01/24/19 | For Rent | $2,850 | 0.0% | -- |
| 04/26/2013 04/26/13 | Sold | $470,000 | -5.8% | $258 / Sq Ft |
| 03/30/2013 03/30/13 | Pending | -- | -- | -- |
| 02/28/2013 02/28/13 | For Sale | $499,000 | -- | $274 / Sq Ft |
Tax History
| Year | Tax Paid | Tax Assessment Tax Assessment Total Assessment is a certain percentage of the fair market value that is determined by local assessors to be the total taxable value of land and additions on the property. | Land | Improvement |
|---|---|---|---|---|
| 2024 | $9,145 | $644,700 | $220,000 | $424,700 |
| 2023 | $8,652 | $623,110 | $220,000 | $403,110 |
| 2022 | $8,281 | $587,910 | $200,000 | $387,910 |
| 2021 | $6,280 | $535,130 | $180,000 | $355,130 |
| 2020 | $6,255 | $528,540 | $180,000 | $348,540 |
| 2019 | $6,059 | $511,940 | $180,000 | $331,940 |
| 2018 | $5,706 | $496,130 | $180,000 | $316,130 |
| 2017 | $5,412 | $466,190 | $180,000 | $286,190 |
| 2016 | $5,902 | $509,450 | $180,000 | $329,450 |
| 2015 | $5,368 | $480,980 | $180,000 | $300,980 |
| 2014 | $4,919 | $441,720 | $180,000 | $261,720 |
Mortgage History
| Date | Status | Loan Amount | Loan Type |
|---|---|---|---|
| Open | $560,000 | New Conventional | |
| Closed | $560,000 | New Conventional | |
| Previous Owner | $584,250 | New Conventional | |
| Previous Owner | $584,250 | New Conventional | |
| Previous Owner | $423,000 | New Conventional | |
| Previous Owner | $367,950 | New Conventional |
Deed History
| Date | Type | Sale Price | Title Company |
|---|---|---|---|
| Deed | $700,000 | Commonwealth Land Title | |
| Deed | $700,000 | Commonwealth Land Title | |
| Deed | $615,000 | Redwood Title Llc | |
| Warranty Deed | $470,000 | -- | |
| Special Warranty Deed | $459,990 | -- |
Similar Homes in Herndon, VA
Source: Bright MLS
MLS Number: VAFX2214070
APN: 0162-45-0007
- 623 Center St Unit 101
- 609 Center St Unit T2
- 815 Branch Dr Unit 404
- 896 Station St
- 541 Florida Ave Unit T2
- 509 Florida Ave Unit T3
- 525 Florida Ave Unit 202
- 525 Florida Ave Unit T3
- 503 Florida Ave Unit 103
- 422 Reneau Way
- 521 Florida Ave Unit T2
- 314 Senate Ct
- 761 Cordell Way
- 851 Longview Place
- 719 Palmer Dr
- 716 Palmer Dr
- 903 Longview Ct
- 1101 Treeside Ln
- 1045 Saber Ln
- 609 Herndon Pkwy
