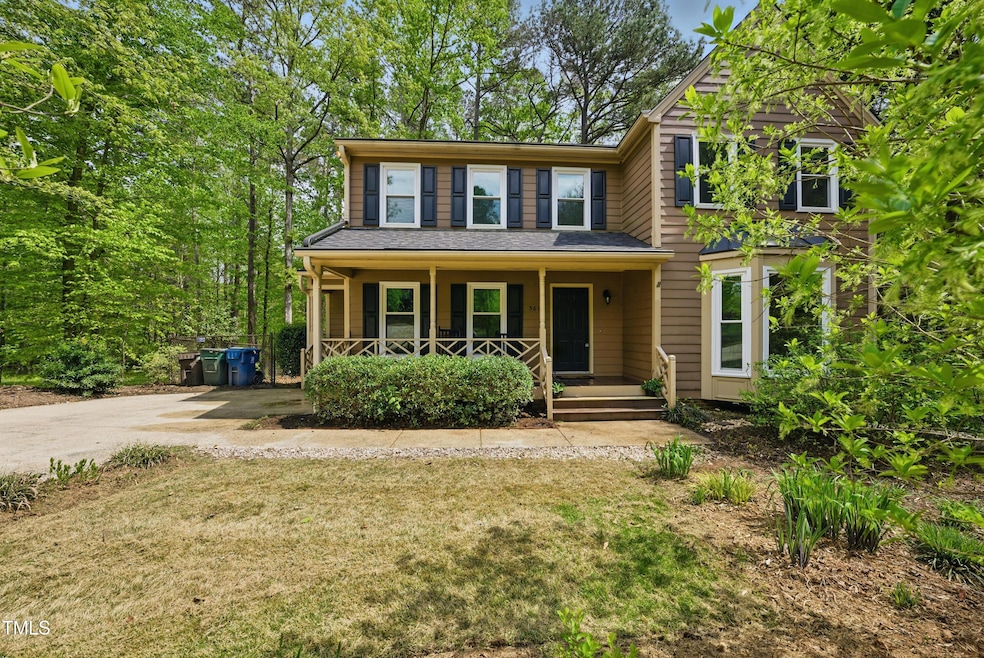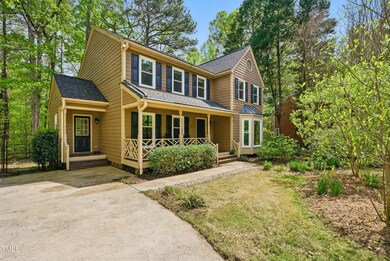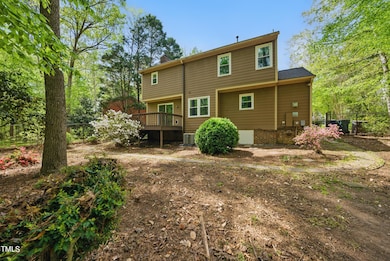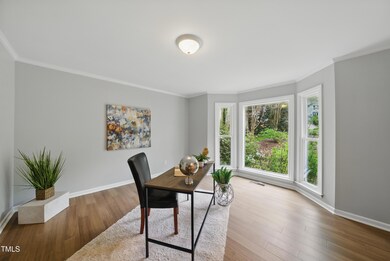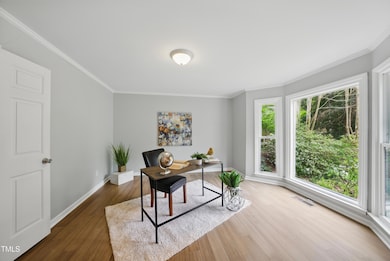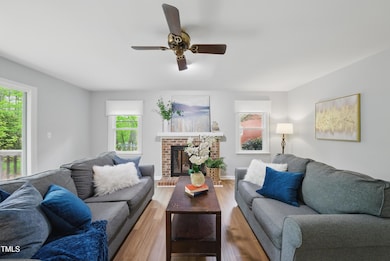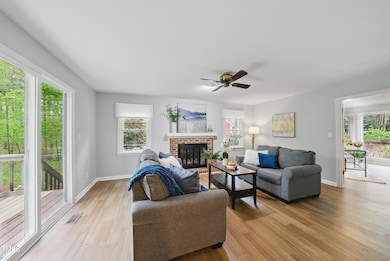
5610 Frenchmans Creek Dr Durham, NC 27713
Estimated payment $2,928/month
Highlights
- Traditional Architecture
- No HOA
- Living Room
- Wood Flooring
- Breakfast Room
- Entrance Foyer
About This Home
Beautiful curb appeal on this cul-de-sac lot with NO HOA! Located on .71 acres, enjoy the picturesque, wooded landscape as you pull up to this home! Sip your morning coffee on the wooden front porch or relax for a quiet evening on the back deck overlooking a private backyard. This home is move-in ready, sellers have replaced flooring on the main level but still left the original hardwoods in the foyer, hallway and dining room. As you enter the home, there is a flex room on the right with large windows, perfect for an office! Beautiful dining room on your left that leads into a recently updated kitchen (2025) featuring granite countertops and subway tile. The family room is adjacent to the kitchen and features a brick fireplace, access to the deck and stunning views of the landscape in the back. Upstairs is the large owner suite with barn doors welcoming you into the updated owner bath. Sizeable walk-in shower and owner closet. 3 additional bedrooms on the 2nd floor and DON'T MISS the storage area off the front bedroom (left). In 2024, the sellers installed a NEW roof (vented) and window replacements (all) plus new garbage disposal. Owner bath remodel in 2023. NEW hot water heater in 2021. HVAC replacements in 2017 and 2018. This property is very close to Research Triangle Park, RDU airport, Highways 55, I40 and 540. This large wooded lot extends beyond the fence. Make this home YOURS and schedule your showing before its gone!
Home Details
Home Type
- Single Family
Est. Annual Taxes
- $3,391
Year Built
- Built in 1987
Lot Details
- 0.71 Acre Lot
Parking
- 2 Parking Spaces
Home Design
- Traditional Architecture
- Pillar, Post or Pier Foundation
- Shingle Roof
- Masonite
Interior Spaces
- 2,201 Sq Ft Home
- 2-Story Property
- Entrance Foyer
- Family Room
- Living Room
- Breakfast Room
- Dining Room
Flooring
- Wood
- Carpet
- Laminate
- Luxury Vinyl Tile
Bedrooms and Bathrooms
- 4 Bedrooms
Basement
- Sump Pump
- French Drain
- Crawl Space
Schools
- Parkwood Elementary School
- Lowes Grove Middle School
- Hillside High School
Utilities
- Central Air
- Heating System Uses Natural Gas
Community Details
- No Home Owners Association
- Frenchmans Creek Subdivision
Listing and Financial Details
- Assessor Parcel Number 0727-96-2855
Map
Home Values in the Area
Average Home Value in this Area
Tax History
| Year | Tax Paid | Tax Assessment Tax Assessment Total Assessment is a certain percentage of the fair market value that is determined by local assessors to be the total taxable value of land and additions on the property. | Land | Improvement |
|---|---|---|---|---|
| 2024 | $3,391 | $243,083 | $59,636 | $183,447 |
| 2023 | $3,184 | $242,943 | $59,496 | $183,447 |
| 2022 | $3,109 | $242,943 | $59,496 | $183,447 |
| 2021 | $3,095 | $242,943 | $59,496 | $183,447 |
| 2020 | $3,022 | $242,943 | $59,496 | $183,447 |
| 2019 | $3,022 | $242,943 | $59,496 | $183,447 |
| 2018 | $2,830 | $208,605 | $42,650 | $165,955 |
| 2017 | $2,809 | $208,605 | $42,650 | $165,955 |
| 2016 | $2,714 | $208,605 | $42,650 | $165,955 |
| 2015 | $2,733 | $197,447 | $43,700 | $153,747 |
| 2014 | $2,733 | $197,447 | $43,700 | $153,747 |
Property History
| Date | Event | Price | Change | Sq Ft Price |
|---|---|---|---|---|
| 04/13/2025 04/13/25 | Pending | -- | -- | -- |
| 04/11/2025 04/11/25 | For Sale | $474,900 | -- | $216 / Sq Ft |
Deed History
| Date | Type | Sale Price | Title Company |
|---|---|---|---|
| Interfamily Deed Transfer | -- | Boston National Title | |
| Warranty Deed | $240,000 | None Available |
Mortgage History
| Date | Status | Loan Amount | Loan Type |
|---|---|---|---|
| Open | $211,750 | New Conventional | |
| Closed | $228,000 | New Conventional | |
| Previous Owner | $92,500 | Credit Line Revolving | |
| Previous Owner | $113,000 | Unknown | |
| Previous Owner | $30,000 | Credit Line Revolving | |
| Previous Owner | $140,000 | Unknown |
Similar Homes in Durham, NC
Source: Doorify MLS
MLS Number: 10089032
APN: 153870
- 5405 Whisperwood Dr
- 5402 Whisperwood Dr
- 1436 Sedwick Rd
- 8 Weeping Beech Way
- 5802 Newhall Rd
- 5218 Revere Rd
- 1621 Clermont Rd
- 1526 Clermont Rd
- 1505 Clermont Rd Unit T15
- 729 Colby Place
- 718 Colby Place
- 101 Monterey Ln
- 6020 Newhall Rd
- 1304 Seaton Rd Unit 3
- 8 Bluebell Ct
- 12 Poppy Trail
- 20 Sunflower Ct
- 5520 Mccormick Rd
- 111 Gathering Place
- 1041 Limerick Ln
