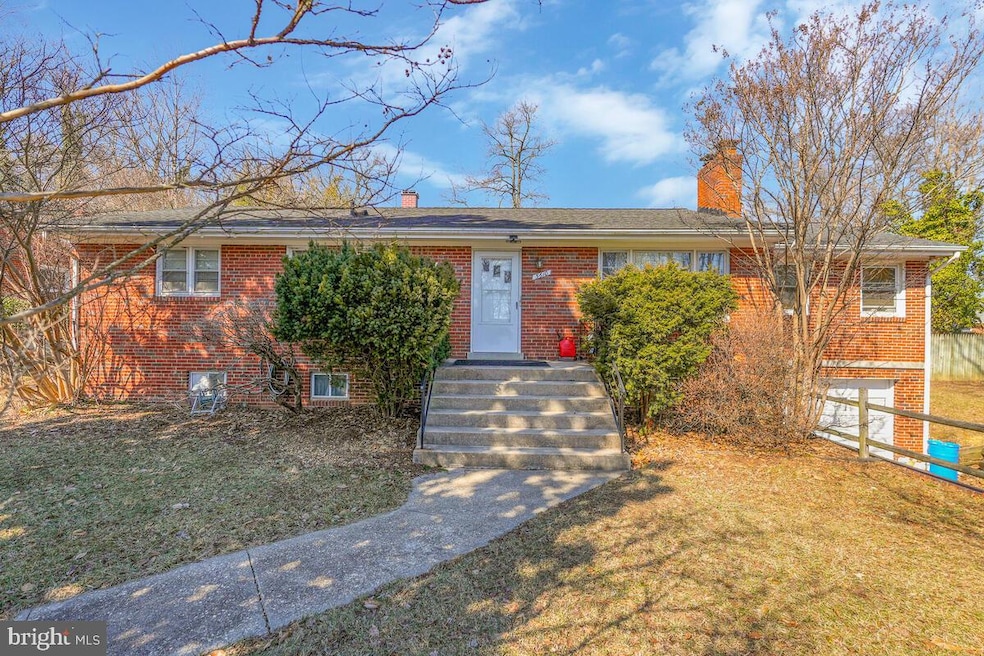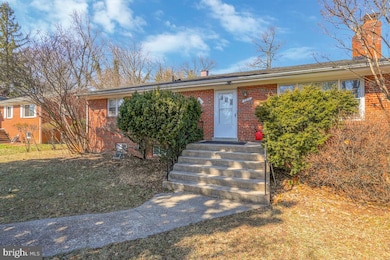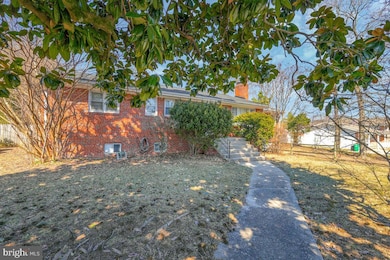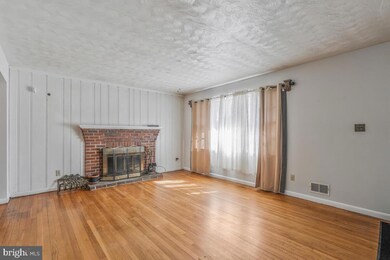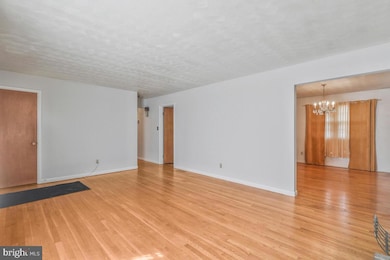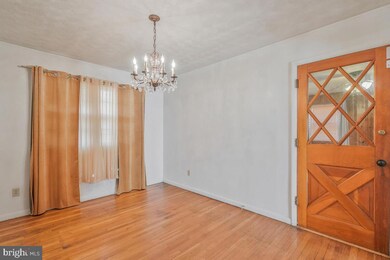
5610 Mansfield Dr Temple Hills, MD 20748
Highlights
- Raised Ranch Architecture
- 2 Fireplaces
- 1 Car Direct Access Garage
- Space For Rooms
- No HOA
- Central Heating and Cooling System
About This Home
As of March 2025Welcome to 5610 Mansfield Drive! This is an excellent opportunity to move into a beautiful brick home with 4 bedrooms and a spacious basement! This home boasts many amenities from a den, to an en-suite bathroom in the main bedroom and a basement bar! Not to mention a huge flat yard which makes a great space for entertaining. Being right off of Route 5 and 495 leaves you minutes away from anything you would need.
More photos to be posted shortly!
Please contact listing agent directly for more information or for a private showing!
Home Details
Home Type
- Single Family
Est. Annual Taxes
- $4,778
Year Built
- Built in 1956
Lot Details
- 0.39 Acre Lot
- Property is in good condition
- Property is zoned RSF95
Parking
- 1 Car Direct Access Garage
- Basement Garage
- Front Facing Garage
- Driveway
- On-Street Parking
Home Design
- Raised Ranch Architecture
- Rambler Architecture
- Brick Exterior Construction
- Permanent Foundation
- Poured Concrete
Interior Spaces
- Property has 2 Levels
- 2 Fireplaces
Bedrooms and Bathrooms
- 2 Full Bathrooms
Basement
- Heated Basement
- Basement Fills Entire Space Under The House
- Walk-Up Access
- Interior and Side Basement Entry
- Garage Access
- Shelving
- Space For Rooms
- Workshop
- Basement Windows
Schools
- Avalon Elementary School
- Thurgood Marshall Middle School
- Crossland High School
Utilities
- Central Heating and Cooling System
- Natural Gas Water Heater
Community Details
- No Home Owners Association
- Westchester Subdivision
Listing and Financial Details
- Tax Lot 18
- Assessor Parcel Number 17090981787
Map
Home Values in the Area
Average Home Value in this Area
Property History
| Date | Event | Price | Change | Sq Ft Price |
|---|---|---|---|---|
| 03/26/2025 03/26/25 | Sold | $409,350 | 0.0% | $252 / Sq Ft |
| 03/05/2025 03/05/25 | Off Market | $409,350 | -- | -- |
| 02/25/2025 02/25/25 | Price Changed | $409,350 | +1.2% | $252 / Sq Ft |
| 02/24/2025 02/24/25 | Pending | -- | -- | -- |
| 02/20/2025 02/20/25 | For Sale | $404,350 | 0.0% | $249 / Sq Ft |
| 02/20/2025 02/20/25 | Off Market | $404,350 | -- | -- |
| 02/19/2025 02/19/25 | For Sale | $404,350 | -- | $249 / Sq Ft |
Tax History
| Year | Tax Paid | Tax Assessment Tax Assessment Total Assessment is a certain percentage of the fair market value that is determined by local assessors to be the total taxable value of land and additions on the property. | Land | Improvement |
|---|---|---|---|---|
| 2024 | $4,747 | $321,567 | $0 | $0 |
| 2023 | $4,561 | $300,133 | $0 | $0 |
| 2022 | $4,328 | $278,700 | $102,500 | $176,200 |
| 2021 | $4,153 | $267,933 | $0 | $0 |
| 2020 | $4,077 | $257,167 | $0 | $0 |
| 2019 | $3,977 | $246,400 | $101,200 | $145,200 |
| 2018 | $3,890 | $242,833 | $0 | $0 |
| 2017 | $3,827 | $239,267 | $0 | $0 |
| 2016 | -- | $235,700 | $0 | $0 |
| 2015 | $3,434 | $229,033 | $0 | $0 |
| 2014 | $3,434 | $222,367 | $0 | $0 |
Mortgage History
| Date | Status | Loan Amount | Loan Type |
|---|---|---|---|
| Open | $401,934 | FHA | |
| Closed | $401,934 | FHA | |
| Previous Owner | $284,591 | VA | |
| Previous Owner | $260,475 | FHA | |
| Previous Owner | $328,500 | Purchase Money Mortgage | |
| Previous Owner | $328,500 | Purchase Money Mortgage |
Deed History
| Date | Type | Sale Price | Title Company |
|---|---|---|---|
| Deed | $409,350 | First Solutions Title | |
| Deed | $409,350 | First Solutions Title | |
| Interfamily Deed Transfer | -- | Lawyers Signature Setmnt Llc | |
| Interfamily Deed Transfer | -- | None Available | |
| Deed | -- | None Available | |
| Deed | $365,000 | -- | |
| Deed | $365,000 | -- | |
| Deed | $161,000 | -- | |
| Deed | $108,000 | -- |
About the Listing Agent

Alex is a DC native, born in Columbia Heights, Washington D.C. He has lived, studied, and worked throughout Maryland and Virginia. Before becoming a Realtor in 2014, he was a Senior Paralegal and Litigation Paralegal at some of the top real estate law firms.
As someone who has accumulated decades of top legal experience, he makes real estate seem simple. In addition to traditional sales, he is well known in the real estate community for easily handling short sales, estate sales, and
Alex's Other Listings
Source: Bright MLS
MLS Number: MDPG2139418
APN: 09-0981787
- 7107 Sheffield Dr
- 5611 Chesterfield Dr
- 6902 Mackson Dr
- 7114 Buchanan Rd
- 5626 Fishermens Ct
- 5103 Acorn Dr
- 7107 Loch Raven Rd
- 6506 Summerhill Rd
- 5703 Spruce Dr
- 6109 Kirby Rd
- 6814 Temple Hill Rd
- 5608 Eastwood Ct
- 6404 Summerhill Rd
- 6301 Shopton Ct
- 5109 Tyburn Ct
- 5910 Arbroath Dr
- 5401 Lorraine Dr
- 4713 Cedell Place
- 6805 Janet Ln
- 6113 Summerhill Rd
