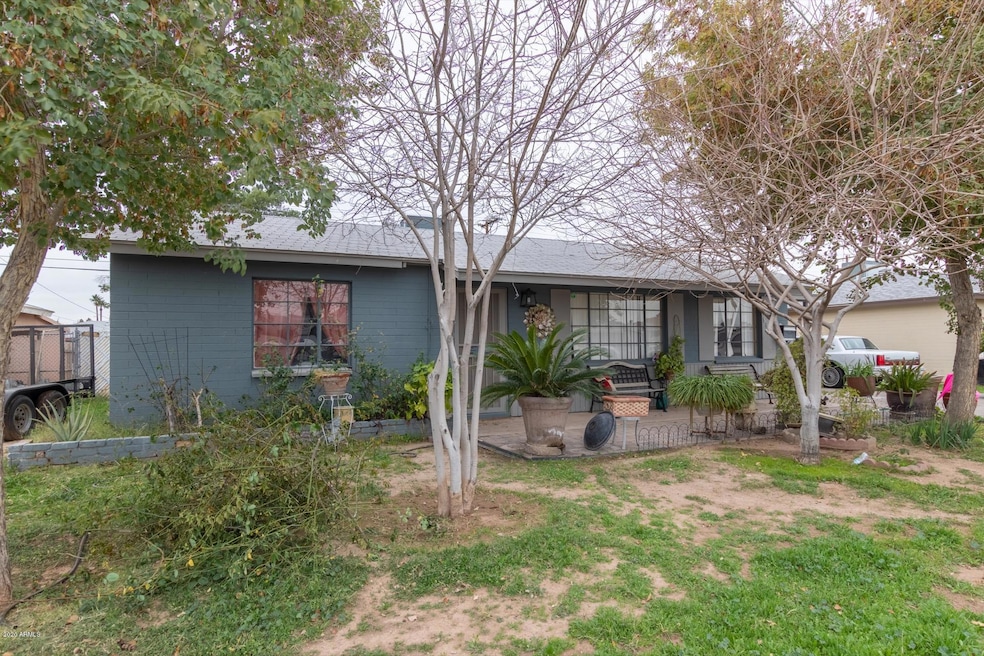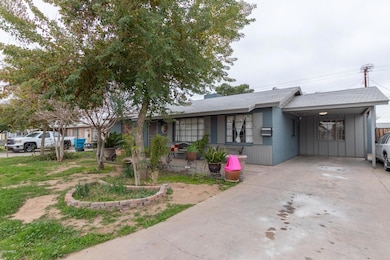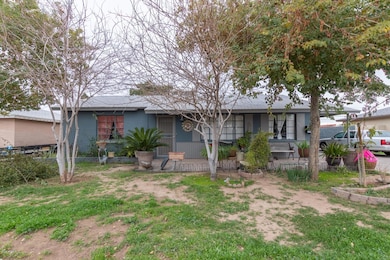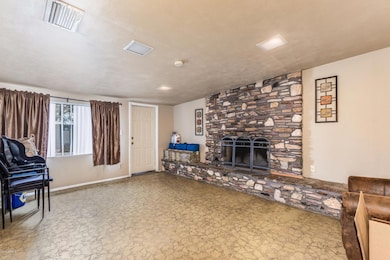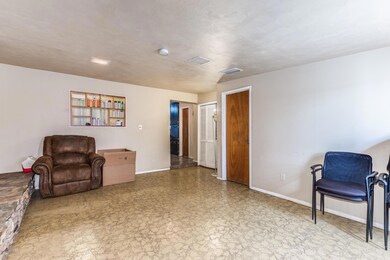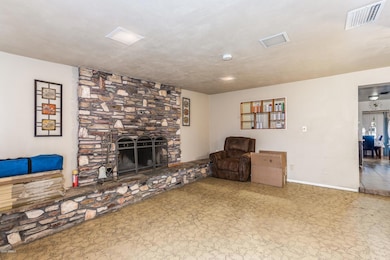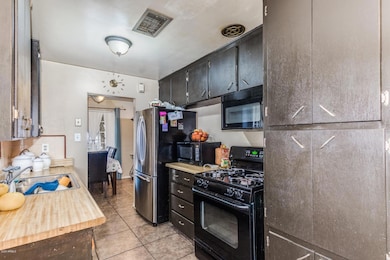
5610 N 38th Dr Unit 3 Phoenix, AZ 85019
Alhambra NeighborhoodHighlights
- No HOA
- Patio
- Tile Flooring
- Phoenix Coding Academy Rated A
- No Interior Steps
- High Speed Internet
About This Home
As of March 2020Perfect starter Home or Investment Property! Neutral palette, beautiful tiled floor in all the right places, formal dining area, window blinds, & Interior laundry. Plenty of kitchen cabinets, stylish counters, pantry, & easy access to dining area. 4 Generous sized bedrooms, 2 baths, & ample closets. Spacious family room for entertaining with an amazing stone fireplace, . Large backyard w/patio for BBQ, shade trees, & room for a pool & toys! With your personal touch this home will be the envy of the neighborhood!
This homes qualifies for Down Payment Assistance.
Last Agent to Sell the Property
Milly Sells Az Brokerage Phone: 480-438-0299 License #BR634116000
Home Details
Home Type
- Single Family
Est. Annual Taxes
- $765
Year Built
- Built in 1957
Lot Details
- 6,194 Sq Ft Lot
- Block Wall Fence
- Chain Link Fence
- Grass Covered Lot
Home Design
- Composition Roof
- Block Exterior
Interior Spaces
- 1,454 Sq Ft Home
- 1-Story Property
- Family Room with Fireplace
Kitchen
- Gas Cooktop
- Built-In Microwave
Flooring
- Concrete
- Tile
Bedrooms and Bathrooms
- 4 Bedrooms
- 2 Bathrooms
Parking
- 2 Open Parking Spaces
- 1 Carport Space
Schools
- Sevilla Primary Elementary School
- Sevilla West Middle School
- Alhambra High School
Utilities
- Refrigerated Cooling System
- Heating Available
- High Speed Internet
- Cable TV Available
Additional Features
- No Interior Steps
- Patio
Community Details
- No Home Owners Association
- Association fees include no fees
- Country Life Homes Unit 3 Subdivision
Listing and Financial Details
- Tax Lot 238
- Assessor Parcel Number 145-12-143
Map
Home Values in the Area
Average Home Value in this Area
Property History
| Date | Event | Price | Change | Sq Ft Price |
|---|---|---|---|---|
| 04/24/2025 04/24/25 | For Sale | $424,900 | +112.6% | $292 / Sq Ft |
| 03/27/2020 03/27/20 | Sold | $199,900 | 0.0% | $137 / Sq Ft |
| 02/27/2020 02/27/20 | Pending | -- | -- | -- |
| 02/22/2020 02/22/20 | For Sale | $199,900 | 0.0% | $137 / Sq Ft |
| 01/25/2020 01/25/20 | Pending | -- | -- | -- |
| 01/17/2020 01/17/20 | For Sale | $199,900 | -- | $137 / Sq Ft |
Tax History
| Year | Tax Paid | Tax Assessment Tax Assessment Total Assessment is a certain percentage of the fair market value that is determined by local assessors to be the total taxable value of land and additions on the property. | Land | Improvement |
|---|---|---|---|---|
| 2025 | $800 | $6,228 | -- | -- |
| 2024 | $805 | $5,931 | -- | -- |
| 2023 | $805 | $23,560 | $4,710 | $18,850 |
| 2022 | $793 | $17,570 | $3,510 | $14,060 |
| 2021 | $808 | $15,470 | $3,090 | $12,380 |
| 2020 | $774 | $14,110 | $2,820 | $11,290 |
| 2019 | $765 | $12,350 | $2,470 | $9,880 |
| 2018 | $701 | $11,700 | $2,340 | $9,360 |
| 2017 | $693 | $9,380 | $1,870 | $7,510 |
| 2016 | $662 | $8,180 | $1,630 | $6,550 |
| 2015 | $629 | $6,500 | $1,300 | $5,200 |
Mortgage History
| Date | Status | Loan Amount | Loan Type |
|---|---|---|---|
| Previous Owner | $9,814 | Second Mortgage Made To Cover Down Payment | |
| Previous Owner | $9,814 | Second Mortgage Made To Cover Down Payment | |
| Previous Owner | $196,278 | FHA | |
| Previous Owner | $142,000 | Stand Alone Refi Refinance Of Original Loan | |
| Previous Owner | $26,480 | Credit Line Revolving | |
| Previous Owner | $144,000 | Unknown | |
| Previous Owner | $102,493 | New Conventional |
Deed History
| Date | Type | Sale Price | Title Company |
|---|---|---|---|
| Trustee Deed | $222,500 | None Listed On Document | |
| Warranty Deed | $199,900 | Magnus Title Agency | |
| Cash Sale Deed | $38,000 | Fidelity Natl Title Ins Co | |
| Trustee Deed | $148,465 | None Available | |
| Interfamily Deed Transfer | -- | Capital Title Agency Inc | |
| Warranty Deed | $107,888 | Chicago Title Insurance Co |
Similar Homes in Phoenix, AZ
Source: Arizona Regional Multiple Listing Service (ARMLS)
MLS Number: 6025673
APN: 145-12-143
- 3746 W Luke Ave
- 3810 W San Miguel Ave
- 3740 W Denton Ln
- 5802 N 38th Dr
- 3615 W San Juan Ave
- 3715 W Laurelhurst Ave Unit 2
- 3614 W Georgia Ave
- 4028 W Palo Verde Dr
- 3601 W Solano Dr
- 3932 W Bethany Home Rd
- 3830 W Rovey Ave
- 4210 W Solano Dr
- 5802 N 35th Dr
- 3631 W Colter St
- 4105 W Medlock Dr
- 4216 W Solano Dr
- 3605 W Bethany Home Rd Unit 7
- 3605 W Bethany Home Rd Unit 10
- 3605 W Bethany Home Rd Unit 21
- 4121 W Medlock Dr
