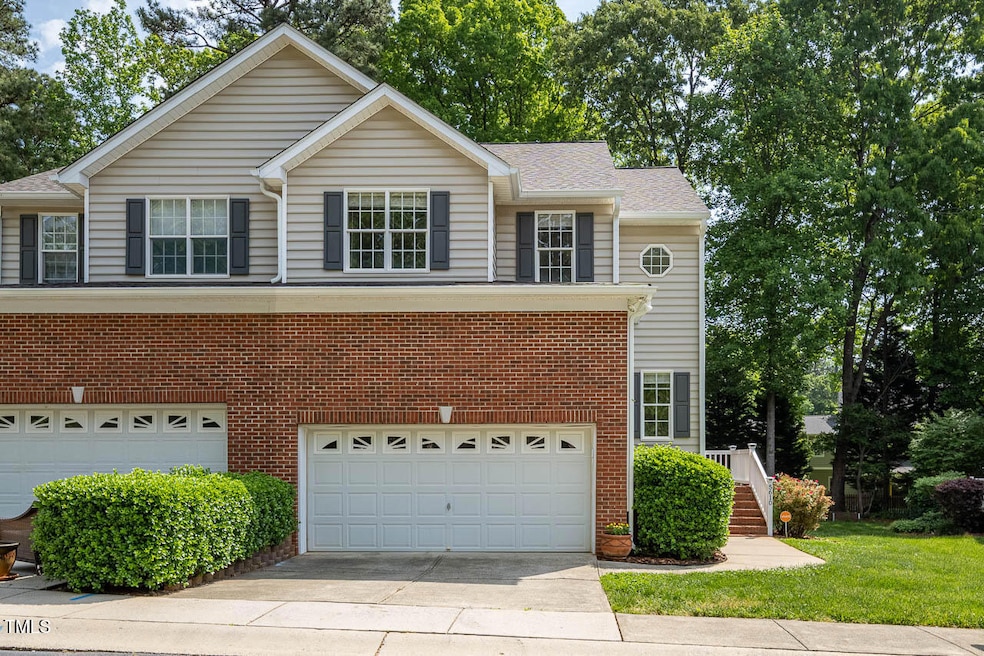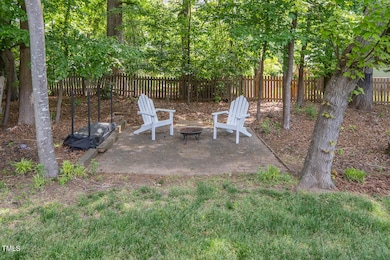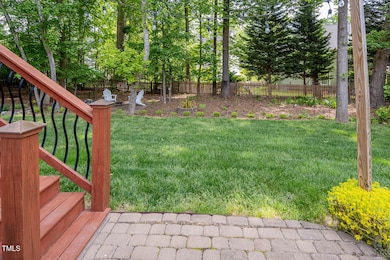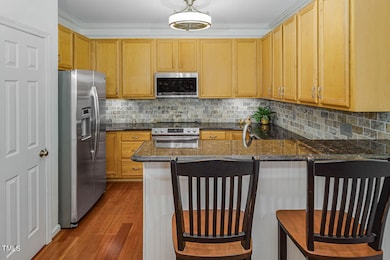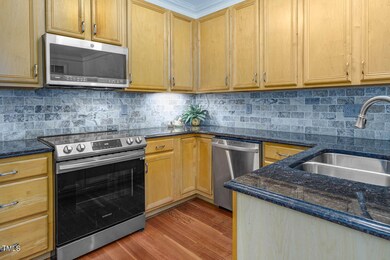
5610 Picnic Rock Ln Raleigh, NC 27613
Estimated payment $2,755/month
Highlights
- View of Trees or Woods
- Vaulted Ceiling
- Wood Flooring
- Leesville Road Elementary School Rated A
- Transitional Architecture
- Sun or Florida Room
About This Home
Stunning two bedroom townhome with two car garage in desirable West Raleigh. Near the airport, RTP and Brier Creek. This townhome has a sunroom and two outdoor patio spaces both equipped with exterior electrical outlets overlooking tree lined backyard! Spacious master bedroom with Large walk-in closet. Master bath room has dual sinks, shower and separate tub. New faucets in both upstairs bathrooms. Upstairs has a loft that can be used as an office space. All new screens for windows(not yet installed.)Kitchen has granite counters, tile backsplash, new dishwasher, fridge, microwave and range. Two wall mounted TV's in family room and sunroom convey. Family room has gas fireplace. Hardwoods on the main floor, stairs and upstairs hallway. Excellent schools!
Open House Schedule
-
Saturday, April 26, 202512:00 to 2:00 pm4/26/2025 12:00:00 PM +00:004/26/2025 2:00:00 PM +00:00Add to Calendar
-
Sunday, April 27, 20252:00 to 4:00 pm4/27/2025 2:00:00 PM +00:004/27/2025 4:00:00 PM +00:00Add to Calendar
Townhouse Details
Home Type
- Townhome
Est. Annual Taxes
- $3,192
Year Built
- Built in 1998
Lot Details
- Landscaped
- Cleared Lot
- Back Yard
HOA Fees
Parking
- 2 Car Attached Garage
- Open Parking
Home Design
- Transitional Architecture
- Brick Veneer
- Brick Foundation
- Shingle Roof
- Vinyl Siding
Interior Spaces
- 1,591 Sq Ft Home
- 2-Story Property
- Vaulted Ceiling
- Ceiling Fan
- Gas Fireplace
- Family Room with Fireplace
- Breakfast Room
- Sun or Florida Room
- Views of Woods
- Eat-In Kitchen
- Laundry Room
Flooring
- Wood
- Carpet
- Vinyl
Bedrooms and Bathrooms
- 2 Bedrooms
- Walk-In Closet
- Separate Shower in Primary Bathroom
Outdoor Features
- Fire Pit
Schools
- Leesville Road Elementary And Middle School
- Leesville Road High School
Utilities
- Forced Air Heating and Cooling System
- Heating System Uses Natural Gas
- Cable TV Available
Community Details
- Association fees include ground maintenance
- Ppm Association, Phone Number (919) 848-4491
- Wyngate Master HOA
- Park At Westgate Subdivision
- Maintained Community
Listing and Financial Details
- Assessor Parcel Number 0778828288
Map
Home Values in the Area
Average Home Value in this Area
Tax History
| Year | Tax Paid | Tax Assessment Tax Assessment Total Assessment is a certain percentage of the fair market value that is determined by local assessors to be the total taxable value of land and additions on the property. | Land | Improvement |
|---|---|---|---|---|
| 2024 | $3,192 | $365,209 | $90,000 | $275,209 |
| 2023 | $2,707 | $246,499 | $48,000 | $198,499 |
| 2022 | $2,385 | $233,556 | $48,000 | $185,556 |
| 2021 | $2,293 | $233,556 | $48,000 | $185,556 |
| 2020 | $2,251 | $233,556 | $48,000 | $185,556 |
| 2019 | $2,036 | $174,000 | $30,000 | $144,000 |
| 2018 | $1,921 | $174,000 | $30,000 | $144,000 |
| 2017 | $1,830 | $174,000 | $30,000 | $144,000 |
| 2016 | $1,793 | $174,000 | $30,000 | $144,000 |
| 2015 | $1,819 | $173,756 | $30,000 | $143,756 |
| 2014 | -- | $173,756 | $30,000 | $143,756 |
Property History
| Date | Event | Price | Change | Sq Ft Price |
|---|---|---|---|---|
| 04/24/2025 04/24/25 | For Sale | $409,900 | -4.7% | $258 / Sq Ft |
| 12/15/2023 12/15/23 | Off Market | $430,000 | -- | -- |
| 06/23/2022 06/23/22 | Sold | $430,000 | +14.7% | $265 / Sq Ft |
| 05/23/2022 05/23/22 | Pending | -- | -- | -- |
| 05/18/2022 05/18/22 | For Sale | $375,000 | -- | $231 / Sq Ft |
Deed History
| Date | Type | Sale Price | Title Company |
|---|---|---|---|
| Warranty Deed | $430,000 | Fife Law Firm Pa | |
| Warranty Deed | $174,000 | None Available | |
| Warranty Deed | $162,000 | -- | |
| Warranty Deed | $153,000 | -- |
Mortgage History
| Date | Status | Loan Amount | Loan Type |
|---|---|---|---|
| Previous Owner | $142,000 | New Conventional | |
| Previous Owner | $139,200 | Unknown | |
| Previous Owner | $122,000 | No Value Available | |
| Previous Owner | $152,505 | FHA | |
| Previous Owner | $152,608 | FHA | |
| Previous Owner | $152,900 | FHA |
Similar Homes in the area
Source: Doorify MLS
MLS Number: 10091336
APN: 0778.04-82-8288-000
- 9537 Hanging Rock Rd
- 8215 Cushing St
- 8300 Clarks Branch Dr
- 9104 Colony Village Ln
- 9125 Colony Village Ln
- 8803 Camden Park Dr
- 8412 Lunar Stone Place
- 13338 Ashford Park Dr
- 8457 Reedy Ridge Ln
- 8415 Reedy Ridge Ln
- 8329 Pilots View Dr
- 8805 Leesville Rd
- 8244 City Loft Ct
- 8721 Owl Roost Place
- 8208 City Loft Ct
- 8200 Shadow Stone Ct
- 8217 Pilots View Dr
- 8230 Ebenezer Church Rd
- 9305 Field Maple Ct
- 9309 Field Maple Ct
