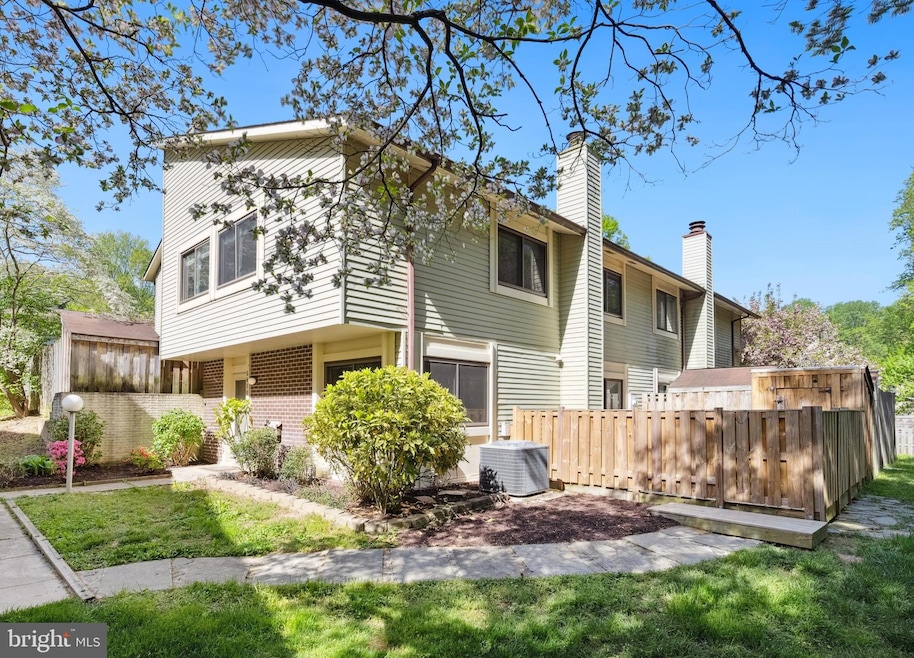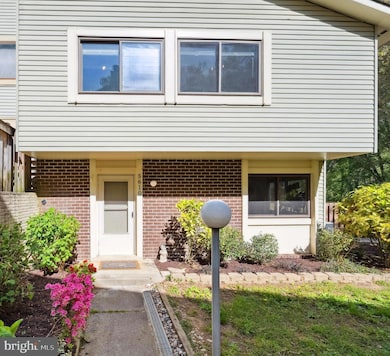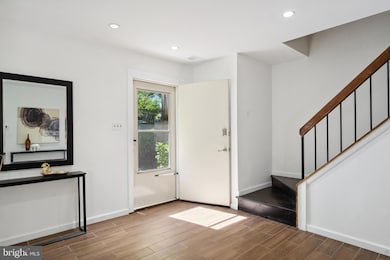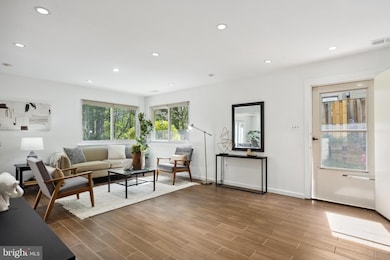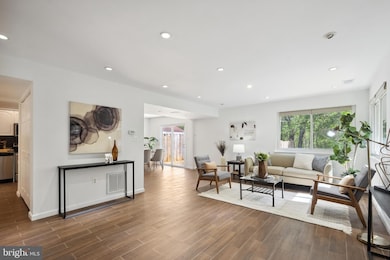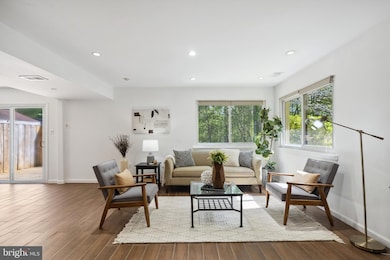
5610 Summer Oak Way Burke, VA 22015
Burke Centre NeighborhoodEstimated payment $3,614/month
Highlights
- Hot Property
- View of Trees or Woods
- Community Lake
- Bonnie Brae Elementary School Rated A-
- Open Floorplan
- Deck
About This Home
This lovely end-unit townhome featuring 4 bedrooms on the upper level (wow-hard to find) & 2.5 Baths & backs up to open common ground & a wooded area so it feels like you have a much bigger yard & lots of green space around you! Excellent location in very popular Burke Centre which is a planned community with 5 outdoor pools with community centers/party rooms, 18 tennis courts, pickle balls courts & multi-purpose courts, sand volleyball & basketball courts, Lake Barton with lovely walking/jogging trails, Burke Centre VRE Station with Farmer's Market on Saturday mornings from April-October, playgrounds & so much more! Beautifully remodeled home with generous living room with wood plank ceramic tile flooring, tons of recessed lighting opens to a dining area & remodeled Kitchen with granite countertops & stainless steel appliances! Light filled dining area opens to a main level deck, garden shed & fenced rear yard-Deck & Fence are only 2 years old. Tranquil primary bedroom suite with a walk-in closet, luxury vinyl plank flooring, private bathroom has been upgraded with comfort height vanity & designer fixtures. 3 additional bedrooms all have ample closet space, luxury vinyl plank flooring, are spacious sizes & share a remodeled hall bathroom. BONUS: Brand new Architectural Shingle Roof 2025 Walk to Lake Barton for scenic walks & shopping center with lots of restaurants, retail shops like Kohls & grocery shopping! School tier is Robinson Secondary school & Bonnie Brae Elementary.
Open House Schedule
-
Saturday, April 26, 20252:00 to 4:00 pm4/26/2025 2:00:00 PM +00:004/26/2025 4:00:00 PM +00:00Add to Calendar
-
Sunday, April 27, 20252:00 to 4:00 pm4/27/2025 2:00:00 PM +00:004/27/2025 4:00:00 PM +00:00Add to Calendar
Townhouse Details
Home Type
- Townhome
Est. Annual Taxes
- $5,321
Year Built
- Built in 1982
Lot Details
- 2,025 Sq Ft Lot
- Wood Fence
- Back Yard Fenced
- Landscaped
- Wooded Lot
- Property is in excellent condition
HOA Fees
- $102 Monthly HOA Fees
Property Views
- Woods
- Garden
Home Design
- Contemporary Architecture
- Brick Exterior Construction
- Slab Foundation
- Architectural Shingle Roof
- Vinyl Siding
Interior Spaces
- 1,464 Sq Ft Home
- Property has 2 Levels
- Open Floorplan
- Recessed Lighting
- Sliding Windows
- Window Screens
- Sliding Doors
- Insulated Doors
- Six Panel Doors
- Living Room
- Dining Room
Kitchen
- Breakfast Area or Nook
- Eat-In Kitchen
- Stove
- Built-In Microwave
- Dishwasher
- Stainless Steel Appliances
- Upgraded Countertops
- Disposal
Flooring
- Ceramic Tile
- Luxury Vinyl Plank Tile
Bedrooms and Bathrooms
- 4 Bedrooms
- En-Suite Primary Bedroom
- En-Suite Bathroom
- Walk-In Closet
- Bathtub with Shower
Laundry
- Laundry Room
- Dryer
- Washer
Home Security
Parking
- 2 Open Parking Spaces
- 2 Parking Spaces
- Parking Lot
- 2 Assigned Parking Spaces
Outdoor Features
- Deck
- Exterior Lighting
- Shed
Location
- Property is near a park
- Suburban Location
Schools
- Bonnie Brae Elementary School
- Robinson Secondary Middle School
- Robinson Secondary High School
Utilities
- Central Air
- Heat Pump System
- Vented Exhaust Fan
- Electric Water Heater
Listing and Financial Details
- Tax Lot 60
- Assessor Parcel Number 0772 13 0060
Community Details
Overview
- Association fees include common area maintenance, management, pool(s), recreation facility, reserve funds, road maintenance, snow removal, trash
- Burke Centre Conservancy HOA
- Burke Centre Conservancy Subdivision
- Community Lake
Amenities
- Picnic Area
- Common Area
- Community Center
- Party Room
Recreation
- Tennis Courts
- Community Basketball Court
- Volleyball Courts
- Community Playground
- Community Pool
- Jogging Path
Security
- Storm Doors
Map
Home Values in the Area
Average Home Value in this Area
Tax History
| Year | Tax Paid | Tax Assessment Tax Assessment Total Assessment is a certain percentage of the fair market value that is determined by local assessors to be the total taxable value of land and additions on the property. | Land | Improvement |
|---|---|---|---|---|
| 2024 | $5,013 | $432,750 | $160,000 | $272,750 |
| 2023 | $4,730 | $419,180 | $160,000 | $259,180 |
| 2022 | $4,482 | $391,940 | $145,000 | $246,940 |
| 2021 | $4,179 | $356,110 | $115,000 | $241,110 |
| 2020 | $4,172 | $352,540 | $115,000 | $237,540 |
| 2019 | $3,801 | $321,180 | $110,000 | $211,180 |
| 2018 | $3,523 | $306,390 | $105,000 | $201,390 |
| 2017 | $3,557 | $306,390 | $105,000 | $201,390 |
| 2016 | $3,605 | $311,170 | $105,000 | $206,170 |
| 2015 | $3,383 | $303,170 | $97,000 | $206,170 |
| 2014 | $3,011 | $270,410 | $85,000 | $185,410 |
Property History
| Date | Event | Price | Change | Sq Ft Price |
|---|---|---|---|---|
| 04/24/2025 04/24/25 | For Sale | $549,900 | 0.0% | $376 / Sq Ft |
| 02/25/2023 02/25/23 | Rented | $2,800 | 0.0% | -- |
| 02/13/2023 02/13/23 | For Rent | $2,800 | 0.0% | -- |
| 02/03/2023 02/03/23 | Sold | $469,000 | -0.2% | $320 / Sq Ft |
| 01/20/2023 01/20/23 | Pending | -- | -- | -- |
| 12/22/2022 12/22/22 | For Sale | $469,900 | +0.2% | $321 / Sq Ft |
| 12/22/2022 12/22/22 | Off Market | $469,000 | -- | -- |
| 11/17/2022 11/17/22 | For Sale | $469,900 | 0.0% | $321 / Sq Ft |
| 08/25/2016 08/25/16 | Rented | $2,200 | 0.0% | -- |
| 08/23/2016 08/23/16 | Under Contract | -- | -- | -- |
| 08/17/2016 08/17/16 | For Rent | $2,200 | -- | -- |
Deed History
| Date | Type | Sale Price | Title Company |
|---|---|---|---|
| Warranty Deed | $460,000 | Universal Title | |
| Warranty Deed | $460,000 | Universal Title | |
| Warranty Deed | $385,000 | -- |
Mortgage History
| Date | Status | Loan Amount | Loan Type |
|---|---|---|---|
| Previous Owner | $367,350 | Stand Alone Refi Refinance Of Original Loan | |
| Previous Owner | $385,000 | New Conventional |
Similar Homes in the area
Source: Bright MLS
MLS Number: VAFX2235434
APN: 0772-13-0060
- 5902 Cove Landing Rd Unit 302
- 5810 Cove Landing Rd Unit 304
- 5739 Waters Edge Landing Ct
- 5506 Inverness Woods Ct
- 10655 John Ayres Dr
- 10414 Pearl St
- 5516 Yellow Rail Ct
- 5717 Oak Apple Ct
- 10350 Luria Commons Ct Unit 1A
- 10350 Luria Commons Ct Unit 3 H
- 10320 Rein Commons Ct Unit 3H
- 5940 Burnside Landing Dr
- 5400 New London Park Dr
- 10320 Luria Commons Ct Unit 1 A
- 10794 Adare Dr
- 5340 Jennifer Dr
- 10388 Hampshire Green Ave
- 10310 Bridgetown Place Unit 56
- 6001 Powells Landing Rd
- 5580 Ann Peake Dr
