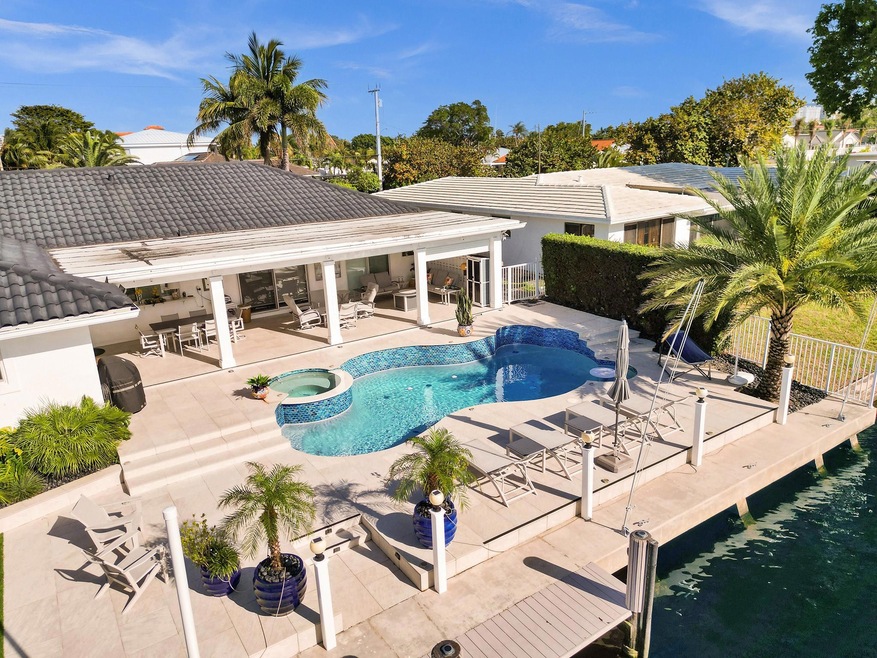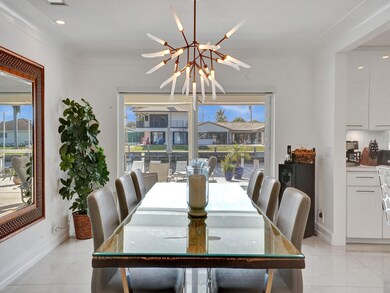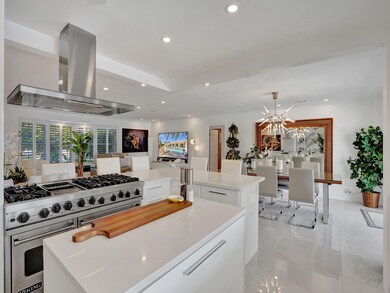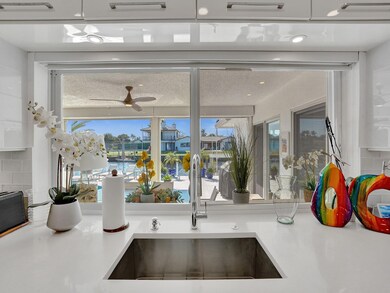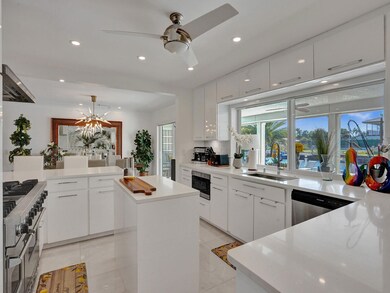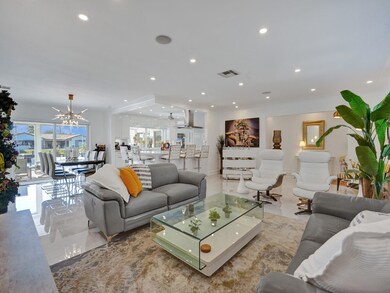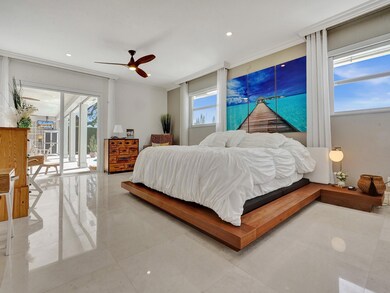
5611 Bayview Dr Fort Lauderdale, FL 33308
The Landings NeighborhoodEstimated payment $15,908/month
Highlights
- 80 Feet of Waterfront
- Private Pool
- Canal View
- McNab Elementary School Rated A-
- Canal Access
- Marble Flooring
About This Home
This stunning single-family home in The Landings offers an exceptional waterfront lifestyle, featuring 80 feet of deep water access and electric lift suitable for a 40-foot boat. Inside features include the newly renovated kitchen with Viking gas stove, quartz countertops, beautiful bright white kitchen cabinets, farmhouse sink, and more. Additional highlights include elegant 36 x 36 tile flooring, recessed lighting, and impact windows and doors. The property also features new pavers and a recently maintained roof. Sold fully furnished, this turnkey residence combines luxury with comfort, making it a unique opportunity. Come see this spectacular home in the heart of NE Fort Lauderdale, and make it your very own.
Home Details
Home Type
- Single Family
Est. Annual Taxes
- $23,521
Year Built
- Built in 1967
Lot Details
- 8,797 Sq Ft Lot
- 80 Feet of Waterfront
- West Facing Home
- Property is zoned RS-8
Parking
- 2 Car Attached Garage
- Garage Door Opener
- Circular Driveway
Property Views
- Canal
- Pool
Home Design
- Spanish Tile Roof
Interior Spaces
- 2,887 Sq Ft Home
- 1-Story Property
- Furnished
- Ceiling Fan
- Blinds
- Family Room
- Formal Dining Room
- Utility Room
- Marble Flooring
- Impact Glass
Kitchen
- Breakfast Bar
- Built-In Self-Cleaning Oven
- Gas Range
- Microwave
- Ice Maker
- Dishwasher
- Kitchen Island
- Disposal
Bedrooms and Bathrooms
- 3 Main Level Bedrooms
- Split Bedroom Floorplan
- Walk-In Closet
- Separate Shower in Primary Bathroom
Laundry
- Laundry Room
- Dryer
- Washer
Pool
- Private Pool
- Spa
Outdoor Features
- Canal Access
- Open Patio
- Porch
Utilities
- Central Heating and Cooling System
- Electric Water Heater
- Cable TV Available
Community Details
- Lake Estates Subdivision
Listing and Financial Details
- Assessor Parcel Number 494212051060
Map
Home Values in the Area
Average Home Value in this Area
Tax History
| Year | Tax Paid | Tax Assessment Tax Assessment Total Assessment is a certain percentage of the fair market value that is determined by local assessors to be the total taxable value of land and additions on the property. | Land | Improvement |
|---|---|---|---|---|
| 2025 | -- | $1,225,460 | -- | -- |
| 2024 | $22,167 | $1,225,460 | -- | -- |
| 2023 | $22,167 | $1,012,770 | $0 | $0 |
| 2022 | $18,845 | $920,700 | $0 | $0 |
| 2021 | $16,177 | $837,000 | $285,020 | $551,980 |
| 2020 | $14,379 | $785,770 | $0 | $0 |
| 2019 | $13,896 | $768,110 | $0 | $0 |
| 2018 | $13,254 | $753,790 | $0 | $0 |
| 2017 | $13,195 | $738,290 | $0 | $0 |
| 2016 | $13,311 | $723,110 | $0 | $0 |
| 2015 | $13,566 | $718,090 | $0 | $0 |
| 2014 | $13,701 | $712,400 | $0 | $0 |
| 2013 | -- | $756,000 | $239,720 | $516,280 |
Property History
| Date | Event | Price | Change | Sq Ft Price |
|---|---|---|---|---|
| 04/07/2025 04/07/25 | Pending | -- | -- | -- |
| 03/09/2025 03/09/25 | Price Changed | $2,499,000 | -3.7% | $866 / Sq Ft |
| 01/27/2025 01/27/25 | For Sale | $2,595,000 | +188.3% | $899 / Sq Ft |
| 03/30/2020 03/30/20 | Sold | $900,000 | -9.5% | $365 / Sq Ft |
| 02/29/2020 02/29/20 | Pending | -- | -- | -- |
| 11/04/2019 11/04/19 | For Sale | $995,000 | -- | $404 / Sq Ft |
Deed History
| Date | Type | Sale Price | Title Company |
|---|---|---|---|
| Warranty Deed | $900,000 | None Available | |
| Interfamily Deed Transfer | -- | Attorney | |
| Warranty Deed | $840,000 | Attorney | |
| Interfamily Deed Transfer | -- | Attorney | |
| Warranty Deed | $950,000 | -- | |
| Warranty Deed | $865,000 | All Florida Title Co Inc | |
| Warranty Deed | $237,500 | -- |
Mortgage History
| Date | Status | Loan Amount | Loan Type |
|---|---|---|---|
| Previous Owner | $400,000 | New Conventional | |
| Previous Owner | $350,000 | Unknown | |
| Previous Owner | $648,750 | New Conventional | |
| Previous Owner | $50,000 | Credit Line Revolving | |
| Previous Owner | $472,500 | Unknown | |
| Previous Owner | $420,000 | Credit Line Revolving | |
| Previous Owner | $46,000 | Credit Line Revolving | |
| Previous Owner | $321,900 | New Conventional | |
| Previous Owner | $190,000 | No Value Available |
Similar Homes in Fort Lauderdale, FL
Source: BeachesMLS (Greater Fort Lauderdale)
MLS Number: F10483115
APN: 49-42-12-05-1060
- 5621 Bayview Dr
- 2800 NE 56th Ct
- 2780 NE 57th Ct
- 5580 NE 31st Ave
- 2791 NE 57th Ct
- 5552 NE 31st Ave
- 5517 Bayview Dr
- 5500 NE 31st Ave
- 2700 NE 57th St
- 3221 NE 57th Ct
- 2841 NE 55th St
- 5410 NE 31st Ave
- 3201 NE 58th St
- 4621 W Tradewinds Ave
- 2830 NE 59th St
- 28 Minnetonka Rd
- 3110 NE 59th St
- 5320 NE 32nd Ave
- 2591 NE 55th Ct Unit 201
- 34 Minnetonka Rd
