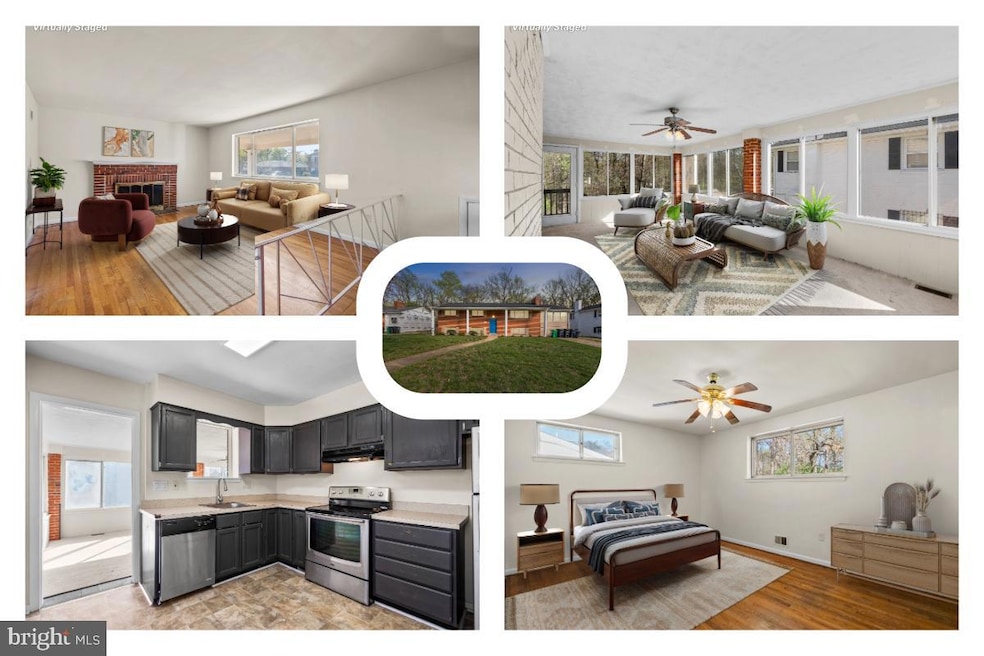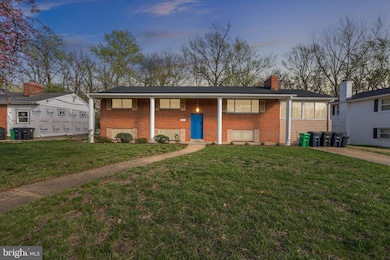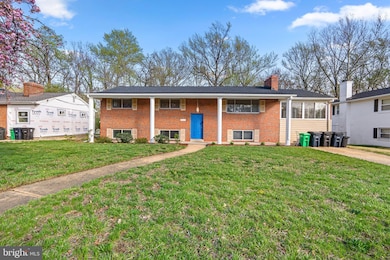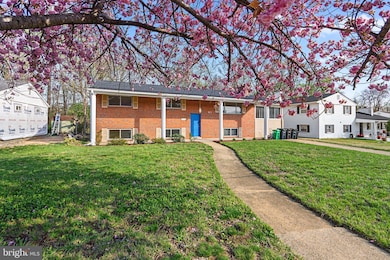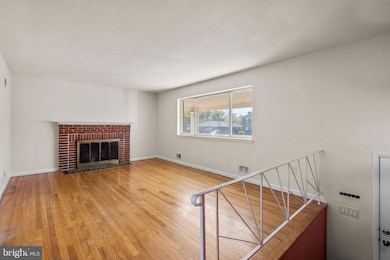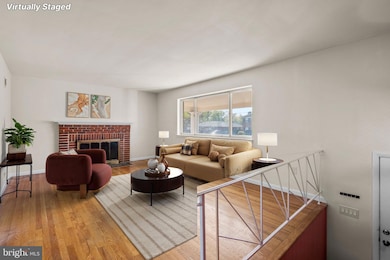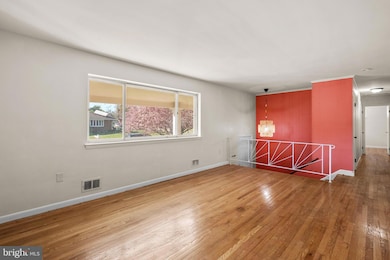
5611 Chesterfield Dr Temple Hills, MD 20748
Estimated payment $3,004/month
Highlights
- Recreation Room
- Wood Flooring
- Sun or Florida Room
- Traditional Floor Plan
- 1 Fireplace
- No HOA
About This Home
This six-bedroom, three-bath home in Temple Hills offers a spacious two-level layout with more square footage than reflected in the tax record. The upper level includes three bedrooms and two full baths, along with a comfortable living area, dining space, and a well-equipped kitchen. A finished sunroom, featuring wall-to-wall carpeting and surround windows on three sides, serves as a bright and inviting space for gathering and relaxation. The lower level provides additional flexibility with three more bedrooms, a full bath, and a separate entrance, allowing for various living arrangements.
With no HOA, the property offers opportunities for customization. Conveniently located near major routes, including I-495, I-295, Suitland Parkway, Branch Avenue, and Pennsylvania Avenue, the home provides easy access to National Harbor, MGM Casino, Tanger Outlets, Old Town Virginia, and Washington, D.C. Commuters will appreciate the proximity to the Branch Avenue Metro Station and the growing amenities nearby. Shopping, dining, and entertainment options extend to Waldorf, Fort Washington, and other surrounding areas. Local parks, museums, and waterfront destinations such as North Beach offer a variety of recreational opportunities.
Listing Agent
Hazel Shakur
Redfin Corp License #586258

Home Details
Home Type
- Single Family
Est. Annual Taxes
- $4,693
Year Built
- Built in 1962
Lot Details
- 10,400 Sq Ft Lot
- Back Yard Fenced
- Chain Link Fence
- Property is in very good condition
- Property is zoned RSF95
Home Design
- Split Foyer
- Brick Exterior Construction
Interior Spaces
- Property has 2 Levels
- Traditional Floor Plan
- Paneling
- Brick Wall or Ceiling
- Ceiling Fan
- Recessed Lighting
- 1 Fireplace
- Entrance Foyer
- Living Room
- Dining Room
- Recreation Room
- Sun or Florida Room
- Utility Room
- Finished Basement
- Rear Basement Entry
Kitchen
- Eat-In Kitchen
- Stove
- Dishwasher
- Disposal
Flooring
- Wood
- Carpet
Bedrooms and Bathrooms
- En-Suite Primary Bedroom
- En-Suite Bathroom
- Bathtub with Shower
- Walk-in Shower
Laundry
- Dryer
- Washer
Parking
- 2 Parking Spaces
- 2 Driveway Spaces
- On-Street Parking
Schools
- Avalon Elementary School
- Thurgood Marshall Middle School
- Surrattsville High School
Utilities
- Forced Air Heating and Cooling System
- Vented Exhaust Fan
- Electric Water Heater
Community Details
- No Home Owners Association
- Westchester Subdivision
Listing and Financial Details
- Tax Lot 4
- Assessor Parcel Number 17090846279
Map
Home Values in the Area
Average Home Value in this Area
Tax History
| Year | Tax Paid | Tax Assessment Tax Assessment Total Assessment is a certain percentage of the fair market value that is determined by local assessors to be the total taxable value of land and additions on the property. | Land | Improvement |
|---|---|---|---|---|
| 2024 | $5,092 | $315,800 | $0 | $0 |
| 2023 | $4,683 | $288,400 | $0 | $0 |
| 2022 | $4,276 | $261,000 | $101,200 | $159,800 |
| 2021 | $4,106 | $249,567 | $0 | $0 |
| 2020 | $3,936 | $238,133 | $0 | $0 |
| 2019 | $3,767 | $226,700 | $100,600 | $126,100 |
| 2018 | $3,767 | $226,700 | $100,600 | $126,100 |
| 2017 | $3,767 | $226,700 | $0 | $0 |
| 2016 | -- | $230,500 | $0 | $0 |
| 2015 | $3,495 | $227,000 | $0 | $0 |
| 2014 | $3,495 | $223,500 | $0 | $0 |
Property History
| Date | Event | Price | Change | Sq Ft Price |
|---|---|---|---|---|
| 04/09/2025 04/09/25 | For Sale | $469,000 | +103.9% | $179 / Sq Ft |
| 11/26/2014 11/26/14 | Sold | $230,000 | +4.6% | $92 / Sq Ft |
| 07/02/2014 07/02/14 | Pending | -- | -- | -- |
| 06/21/2014 06/21/14 | For Sale | $219,900 | -- | $88 / Sq Ft |
Deed History
| Date | Type | Sale Price | Title Company |
|---|---|---|---|
| Special Warranty Deed | $230,000 | First American Title Ins Co | |
| Trustee Deed | $204,000 | None Available | |
| Deed | $270,000 | -- | |
| Deed | $42,000 | -- |
Mortgage History
| Date | Status | Loan Amount | Loan Type |
|---|---|---|---|
| Previous Owner | $225,834 | FHA | |
| Previous Owner | $342,000 | Adjustable Rate Mortgage/ARM | |
| Previous Owner | $54,000 | New Conventional | |
| Previous Owner | $216,000 | Unknown | |
| Previous Owner | $54,000 | Stand Alone Second |
Similar Homes in Temple Hills, MD
Source: Bright MLS
MLS Number: MDPG2147324
APN: 09-0846279
- 7107 Sheffield Dr
- 5626 Fishermens Ct
- 6109 Kirby Rd
- 5703 Spruce Dr
- 5910 Arbroath Dr
- 5608 Eastwood Ct
- 7114 Buchanan Rd
- 6902 Mackson Dr
- 7107 Loch Raven Rd
- 5103 Acorn Dr
- 8011 Maxfield Ct
- 6005 Plata St
- 6331 Manor Circle Dr
- 8303 Dillionstone Ct
- 6814 Temple Hill Rd
- 6004 Butterfield Dr
- 6506 Summerhill Rd
- 6404 Summerhill Rd
- 5401 Lorraine Dr
- 6805 Janet Ln
