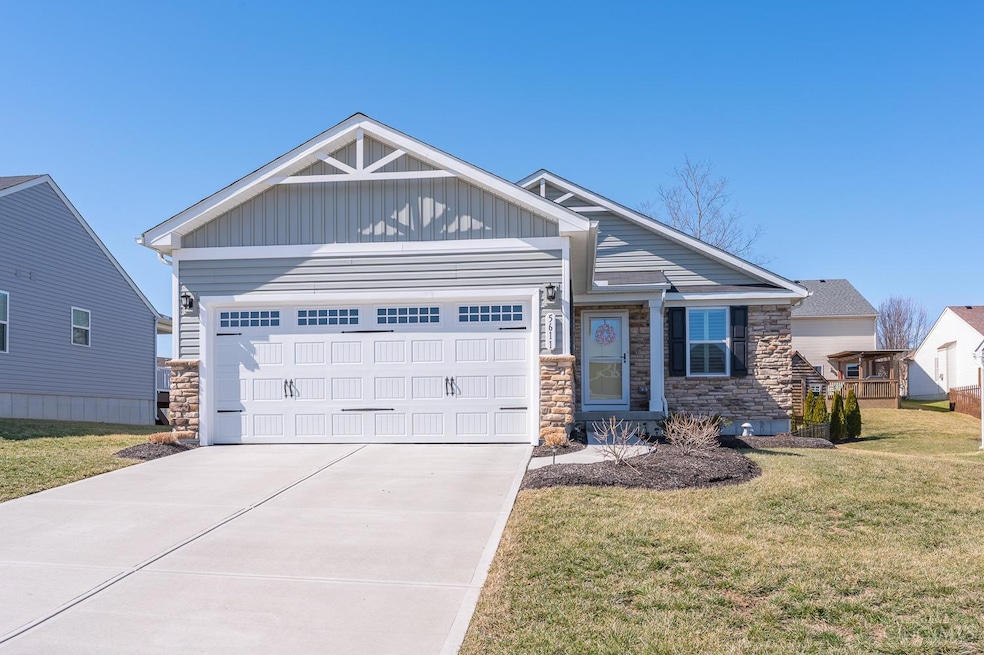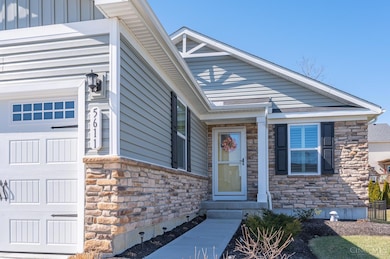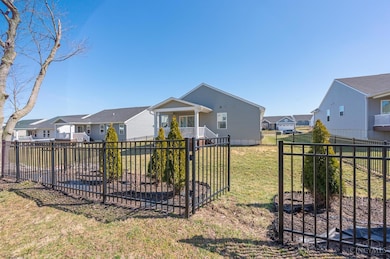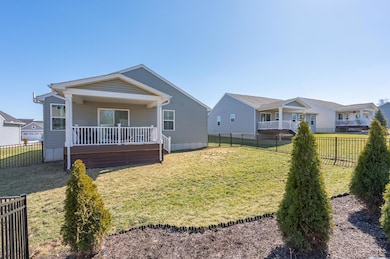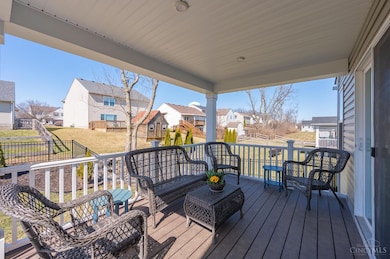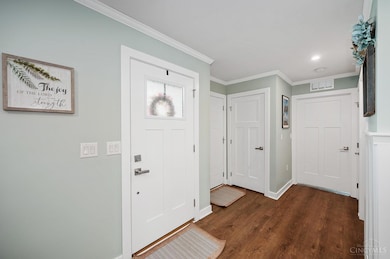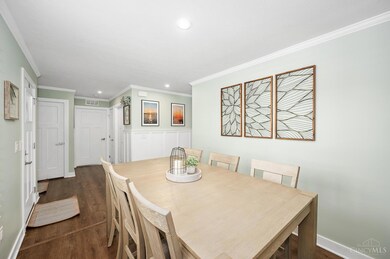
$265,000
- 3 Beds
- 2 Baths
- 988 Sq Ft
- 1238 Ellen Dr
- Middletown, OH
Discover the perfect blend of mid-century charm and modern updates in this beautifully renovated and well maintained ranch home. 2025 updates include a new kitchen w/pantry and SS appliances, updated tile baths, light fixtures, fresh paint, trim and interior doors. Full basement with new carpet, full bath and plumbing ready for mini kitchen or wet bar. Enjoy outdoor living with a covered front
Hillary Justice Coldwell Banker Realty
