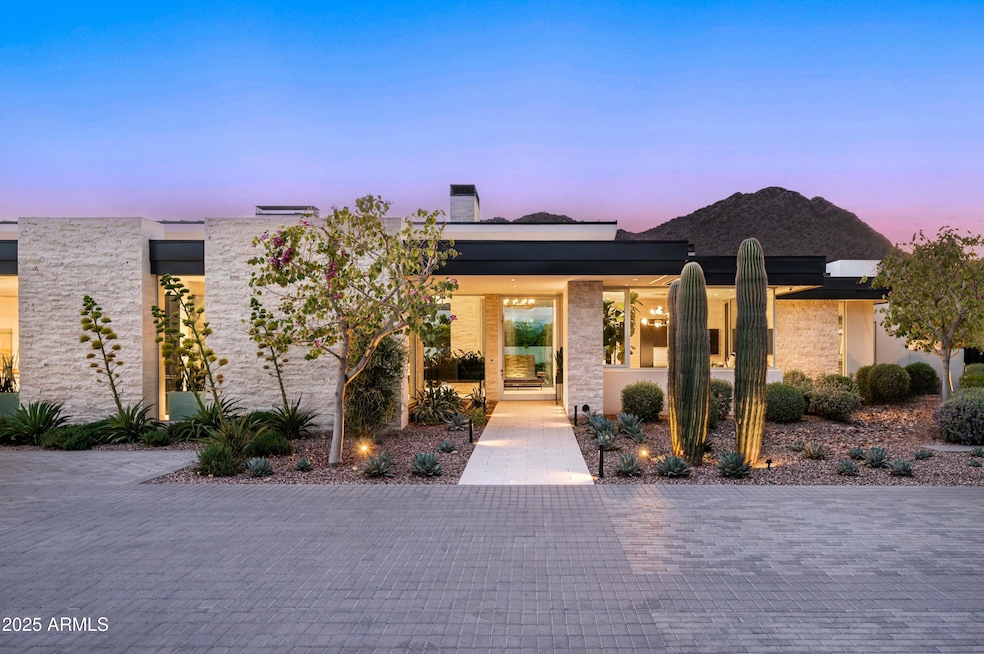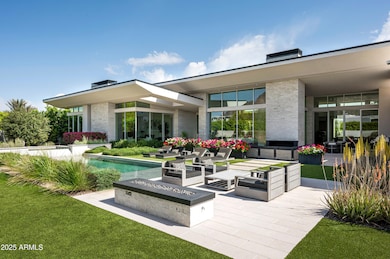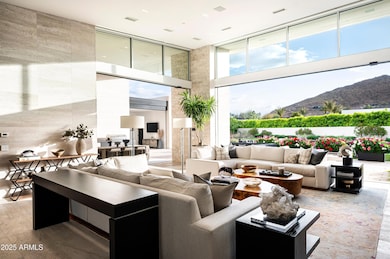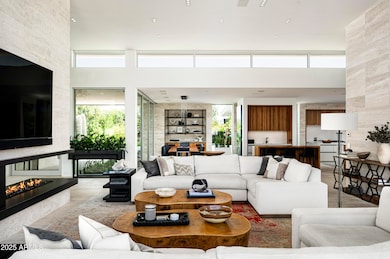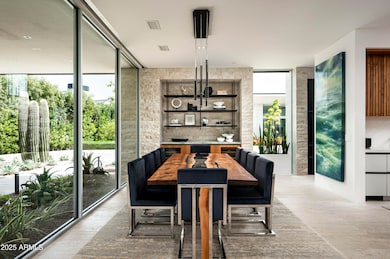
5611 N Wilkinson Rd Paradise Valley, AZ 85253
Indian Bend NeighborhoodEstimated payment $83,619/month
Highlights
- Guest House
- Heated Spa
- 1.13 Acre Lot
- Kiva Elementary School Rated A
- Gated Parking
- Mountain View
About This Home
This stunning, fully furnished, single-level home in Paradise Valley offers exceptional indoor-outdoor living with breathtaking views of Camelback Mountain and Praying Monk. Nestled in the prestigious Cameldale Estates neighborhood, this masterpiece by renowned builder BedBrock Developers & Architect Drewett Works showcases remarkable attention to detail and craftsmanship.
Experience the privacy and seclusion of the homesite itself as you enter through the private gate surrounded by lush and mature landscaping. Greeted by an expansive, open-concept layout that seamlessly flows between the primary and secondary wing, each space is designed to offer luxury and comfort while beckoning natural light and maximizing mountain views.
The entertainer's kitchen features 3 islands (See more) The entertainer's kitchen features 3 islands, Sub-Zero Wolf appliances, and custom cabinetry with rich walnut accents. Designed by the award-winning Ownby Design firm, each detail is hand selected and creates a timeless and inviting atmosphere throughout. With a full smart home automation system equipped with motorized pocket doors and window coverings, this home offers ultimate convenience at the touch of a button.
The great room opens up to an expansive outdoor living area with panoramic views, dining, multiple fire features, a heated pool & spa, and a luscious green lawn - perfect for both relaxation and entertaining in a seamless transition from indoors to outdoors. Additional amenities include a private pickle ball court and a spacious four-car garage with built-in storage.
This exceptional home blends modern luxury with timeless design in one of Paradise Valley's most coveted locations.
Home Details
Home Type
- Single Family
Est. Annual Taxes
- $25,575
Year Built
- Built in 2020
Lot Details
- 1.13 Acre Lot
- Block Wall Fence
- Artificial Turf
- Corner Lot
- Front and Back Yard Sprinklers
- Grass Covered Lot
Parking
- 6 Open Parking Spaces
- 4 Car Garage
- Gated Parking
Home Design
- Designed by Drewett Works Architects
- Contemporary Architecture
- Wood Frame Construction
- Stucco
Interior Spaces
- 6,772 Sq Ft Home
- 1-Story Property
- Furnished
- Vaulted Ceiling
- Two Way Fireplace
- Family Room with Fireplace
- 3 Fireplaces
- Stone Flooring
- Mountain Views
- Smart Home
Kitchen
- Eat-In Kitchen
- Gas Cooktop
- Built-In Microwave
- Kitchen Island
Bedrooms and Bathrooms
- 4 Bedrooms
- Fireplace in Primary Bedroom
- Primary Bathroom is a Full Bathroom
- 4.5 Bathrooms
- Dual Vanity Sinks in Primary Bathroom
- Bathtub With Separate Shower Stall
Accessible Home Design
- Accessible Hallway
- No Interior Steps
- Stepless Entry
Pool
- Heated Spa
- Private Pool
Outdoor Features
- Outdoor Fireplace
- Fire Pit
- Built-In Barbecue
Additional Homes
- Guest House
Schools
- Kiva Elementary School
- Mohave Middle School
- Saguaro High School
Utilities
- Cooling Available
- Heating System Uses Natural Gas
- Tankless Water Heater
Listing and Financial Details
- Tax Lot 10
- Assessor Parcel Number 173-10-032
Community Details
Overview
- No Home Owners Association
- Association fees include no fees
- Built by BedBrock Developers
- Cameldale Estates Subdivision
Recreation
- Pickleball Courts
- Sport Court
Map
Home Values in the Area
Average Home Value in this Area
Tax History
| Year | Tax Paid | Tax Assessment Tax Assessment Total Assessment is a certain percentage of the fair market value that is determined by local assessors to be the total taxable value of land and additions on the property. | Land | Improvement |
|---|---|---|---|---|
| 2025 | $25,575 | $402,983 | -- | -- |
| 2024 | $24,608 | $383,793 | -- | -- |
| 2023 | $24,608 | $678,430 | $135,680 | $542,750 |
| 2022 | $23,735 | $519,570 | $103,910 | $415,660 |
| 2021 | $18,684 | $374,130 | $74,820 | $299,310 |
| 2020 | $6,856 | $123,750 | $123,750 | $0 |
| 2019 | $6,623 | $107,445 | $107,445 | $0 |
| 2018 | $6,373 | $112,740 | $112,740 | $0 |
| 2017 | $6,122 | $107,550 | $107,550 | $0 |
| 2016 | $5,951 | $91,395 | $91,395 | $0 |
| 2015 | $6,065 | $101,312 | $101,312 | $0 |
Property History
| Date | Event | Price | Change | Sq Ft Price |
|---|---|---|---|---|
| 04/07/2025 04/07/25 | For Sale | $14,600,000 | +122.9% | $2,156 / Sq Ft |
| 12/27/2020 12/27/20 | Sold | $6,550,000 | -2.8% | $967 / Sq Ft |
| 08/06/2020 08/06/20 | Pending | -- | -- | -- |
| 03/27/2020 03/27/20 | Price Changed | $6,738,140 | +4.7% | $995 / Sq Ft |
| 11/12/2019 11/12/19 | For Sale | $6,433,400 | -- | $950 / Sq Ft |
Deed History
| Date | Type | Sale Price | Title Company |
|---|---|---|---|
| Warranty Deed | $6,550,000 | Wfg National Title Ins Co | |
| Warranty Deed | $1,383,000 | Premier Title Agency |
Mortgage History
| Date | Status | Loan Amount | Loan Type |
|---|---|---|---|
| Open | $4,585,000 | New Conventional |
Similar Homes in Paradise Valley, AZ
Source: Arizona Regional Multiple Listing Service (ARMLS)
MLS Number: 6846695
APN: 173-10-032
- 5704 N Wilkinson Rd
- 6601 E San Miguel Ave
- 5641 N Casa Blanca Dr
- 5740 N Casa Blanca Dr
- 5823 N Invergordon Rd
- 5823 N Invergordon Rd
- 5327 N Invergordon Rd
- 6640 E Kasba Cir N
- 6717 E Solano Dr
- 5815 N Saguaro Rd
- 5220 N Casa Blanca Dr
- 5815 N Kiva Ln
- 601x E Cholla Ln
- 5101 N Casa Blanca Dr Unit 223
- 5101 N Casa Blanca Dr Unit 217
- 5101 N Casa Blanca Dr Unit 233
- 5101 N Casa Blanca Dr Unit 25
- 5101 N Casa Blanca Dr Unit 301
- 5120 N Casa Blanca Dr
- 5205 N Monte Vista Dr
