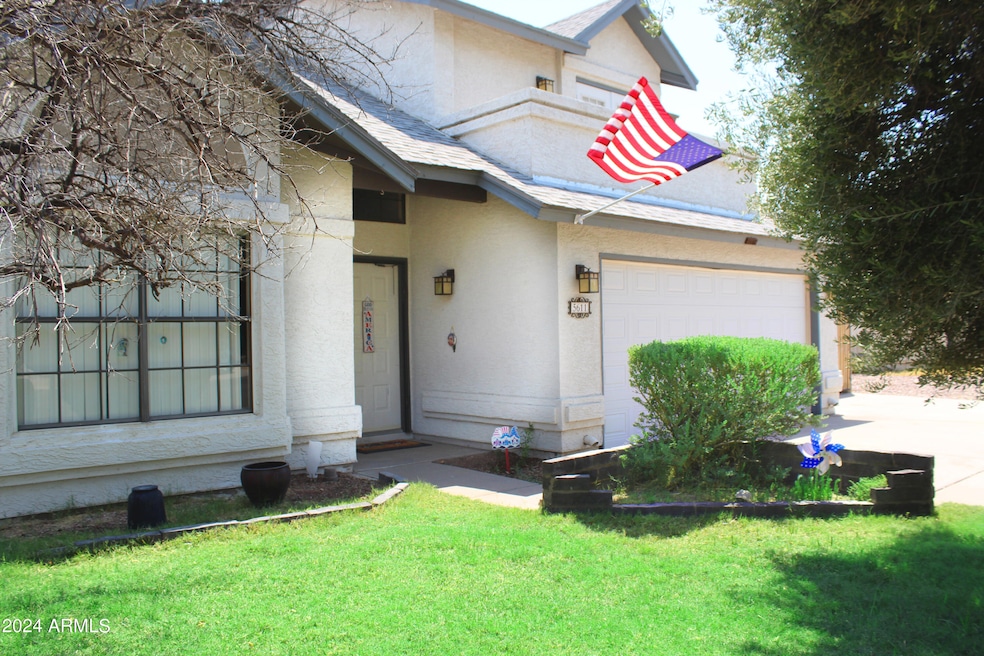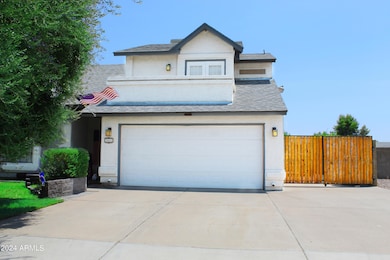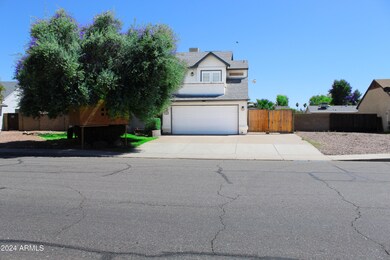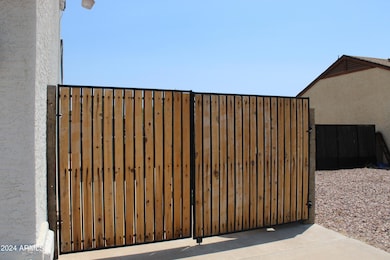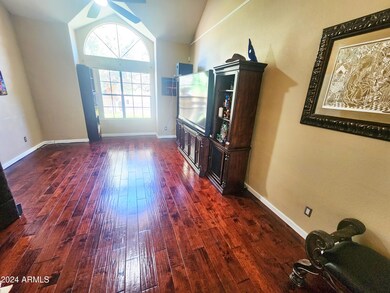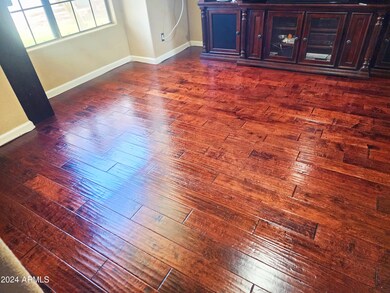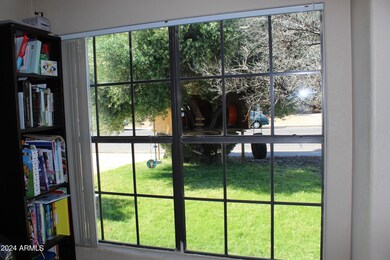
5611 W Chicago St Chandler, AZ 85226
West Chandler NeighborhoodHighlights
- RV Gated
- 0.23 Acre Lot
- Vaulted Ceiling
- Kyrene de la Paloma School Rated A-
- Mountain View
- Wood Flooring
About This Home
As of November 2024No HOA! 11' RV gate/parking w/ electric! A+ School that is walking distance down a city greenbelt sidewalk behind the houses makes walking to and from school/home safe and beautifully shaded with green everyday. White kitchen cabinets w/ sparkle backsplash & glass pulls to brighten your day as you overlook the huge grass yard. Flooring was updated w/ cherry engineered hardwood & diagonal porcelain tile & sealed grout to last & period stylistic architecture peaks the senses of home life. Bump-out bay window with view of tree house to keep an eye on everything or enjoy a book w/ the view. Third-car-garage separately fenced so you can run a business, park a boat, or store cars w/o ruining the view. Loft for extra rm. Within minutes you're at the mall and can go out to eat w/o planning ahead. Balcony on master to have a private outdoor living area or easy to enclose for add-on master space. Big enough to build on to make more rooms, as neighbors have done, without changing the floorplan but enough unrestricted space to do so for decades of growth. Kitchen sink overlooks backyard so you can view the greenery or sunset as you're using the kitchen. Minutes to Chandler Mall, movie theatre, and restaurants for a convenient and entertaining lifestyle. Quick access to highways so you don't waste time getting across the valley so you can spend more time on work or friends. Upper bedroom has low e window and wooden plantation shutter to keep the room cool, quiet, and dark for anyone that sleeps during the day. Ceiling fans or pre-mounted boxes for fans in bedrooms so you can sleep individually in comfort. All bedrooms have direct access to a bathroom so any guests can have their own bathroom. City has public green-belts one street over that connect schools & large park so you can walk/ride/jog in safety and comfort. Down the street from city pool and dog park make relaxing an easy decision. Windows have separate 90%-blocking sunscreens to keep the heated summers to a minimum inside; currently removed for better view. Front door has separate security door that can be used as a screen door to let cool spring/fall air in without, well, leaving the door open; currently removed for easier entry. Olive tree in the front and Honey-bell orange tree in the back is the best producer of sweet seasonal harvest.
Home Details
Home Type
- Single Family
Est. Annual Taxes
- $1,462
Year Built
- Built in 1983
Lot Details
- 10,215 Sq Ft Lot
- Block Wall Fence
- Front and Back Yard Sprinklers
- Sprinklers on Timer
- Grass Covered Lot
Parking
- 3 Car Direct Access Garage
- 9 Open Parking Spaces
- Garage Door Opener
- RV Gated
Home Design
- Wood Frame Construction
- Composition Roof
- Stucco
Interior Spaces
- 1,686 Sq Ft Home
- 2-Story Property
- Vaulted Ceiling
- Ceiling Fan
- Solar Screens
- Mountain Views
Kitchen
- Kitchen Updated in 2024
- Built-In Microwave
- Laminate Countertops
Flooring
- Wood
- Tile
Bedrooms and Bathrooms
- 3 Bedrooms
- Remodeled Bathroom
- 3 Bathrooms
- Dual Vanity Sinks in Primary Bathroom
Outdoor Features
- Balcony
- Covered patio or porch
- Outdoor Storage
Schools
- Kyrene De La Paloma Elementary School
- Kyrene Del Pueblo Middle School
- Corona Del Sol High School
Utilities
- Refrigerated Cooling System
- Heating unit installed on the ceiling
- High Speed Internet
- Cable TV Available
Additional Features
- Hard or Low Nap Flooring
- Property is near a bus stop
Listing and Financial Details
- Home warranty included in the sale of the property
- Tax Lot 134
- Assessor Parcel Number 301-88-143
Community Details
Overview
- No Home Owners Association
- Association fees include no fees
- Built by ESTES HOMES
- Crestview Unit 3 Subdivision
Recreation
- Community Playground
- Bike Trail
Map
Home Values in the Area
Average Home Value in this Area
Property History
| Date | Event | Price | Change | Sq Ft Price |
|---|---|---|---|---|
| 11/05/2024 11/05/24 | Sold | $470,000 | 0.0% | $279 / Sq Ft |
| 10/02/2024 10/02/24 | Pending | -- | -- | -- |
| 09/20/2024 09/20/24 | Price Changed | $470,000 | -3.1% | $279 / Sq Ft |
| 08/23/2024 08/23/24 | Price Changed | $485,000 | +0.4% | $288 / Sq Ft |
| 08/14/2024 08/14/24 | Price Changed | $483,000 | +1.2% | $286 / Sq Ft |
| 07/19/2024 07/19/24 | Price Changed | $477,500 | -1.5% | $283 / Sq Ft |
| 06/20/2024 06/20/24 | Price Changed | $484,998 | -2.0% | $288 / Sq Ft |
| 06/14/2024 06/14/24 | Price Changed | $494,998 | -1.0% | $294 / Sq Ft |
| 06/06/2024 06/06/24 | Price Changed | $499,998 | -2.0% | $297 / Sq Ft |
| 05/31/2024 05/31/24 | Price Changed | $509,998 | -1.9% | $302 / Sq Ft |
| 04/21/2024 04/21/24 | For Sale | $520,000 | +193.0% | $308 / Sq Ft |
| 04/10/2013 04/10/13 | Sold | $177,500 | -6.5% | $126 / Sq Ft |
| 03/08/2013 03/08/13 | Pending | -- | -- | -- |
| 11/29/2012 11/29/12 | For Sale | $189,900 | -- | $135 / Sq Ft |
Tax History
| Year | Tax Paid | Tax Assessment Tax Assessment Total Assessment is a certain percentage of the fair market value that is determined by local assessors to be the total taxable value of land and additions on the property. | Land | Improvement |
|---|---|---|---|---|
| 2025 | $1,491 | $19,190 | -- | -- |
| 2024 | $1,462 | $18,276 | -- | -- |
| 2023 | $1,462 | $33,610 | $6,720 | $26,890 |
| 2022 | $1,392 | $25,650 | $5,130 | $20,520 |
| 2021 | $1,468 | $23,850 | $4,770 | $19,080 |
| 2020 | $1,434 | $22,080 | $4,410 | $17,670 |
| 2019 | $1,392 | $20,560 | $4,110 | $16,450 |
| 2018 | $1,346 | $18,780 | $3,750 | $15,030 |
| 2017 | $1,283 | $17,580 | $3,510 | $14,070 |
| 2016 | $1,309 | $16,350 | $3,270 | $13,080 |
| 2015 | $1,209 | $15,400 | $3,080 | $12,320 |
Mortgage History
| Date | Status | Loan Amount | Loan Type |
|---|---|---|---|
| Open | $376,000 | New Conventional | |
| Previous Owner | $227,500 | New Conventional | |
| Previous Owner | $210,000 | New Conventional | |
| Previous Owner | $186,700 | New Conventional | |
| Previous Owner | $174,284 | FHA | |
| Previous Owner | $80,000 | Credit Line Revolving |
Deed History
| Date | Type | Sale Price | Title Company |
|---|---|---|---|
| Warranty Deed | $470,000 | Wfg National Title Insurance C | |
| Warranty Deed | $177,500 | Fidelity National Title Agen | |
| Interfamily Deed Transfer | -- | None Available |
Similar Homes in the area
Source: Arizona Regional Multiple Listing Service (ARMLS)
MLS Number: 6694243
APN: 301-88-143
- 5648 W Folley St
- 5831 W Saragosa St
- 5518 W Mercury Way
- 5529 W Commonwealth Place
- 255 S Kyrene Rd Unit 115
- 5971 W Venus Way
- 5330 W Folley St
- 5800 W Kesler St
- 5462 W Geronimo St
- 5984 W Geronimo Ct
- 5245 W Boston Way S
- 5330 W Morgan Place
- 5210 W Jupiter Way N
- 300 N Gila Springs Blvd Unit 144
- 300 N Gila Springs Blvd Unit 164
- 300 N Gila Springs Blvd Unit 160
- 5047 W Chicago Cir S
- 5131 W Fairview St
- 500 N Gila Springs Blvd Unit 230
- 500 N Gila Springs Blvd Unit 124
