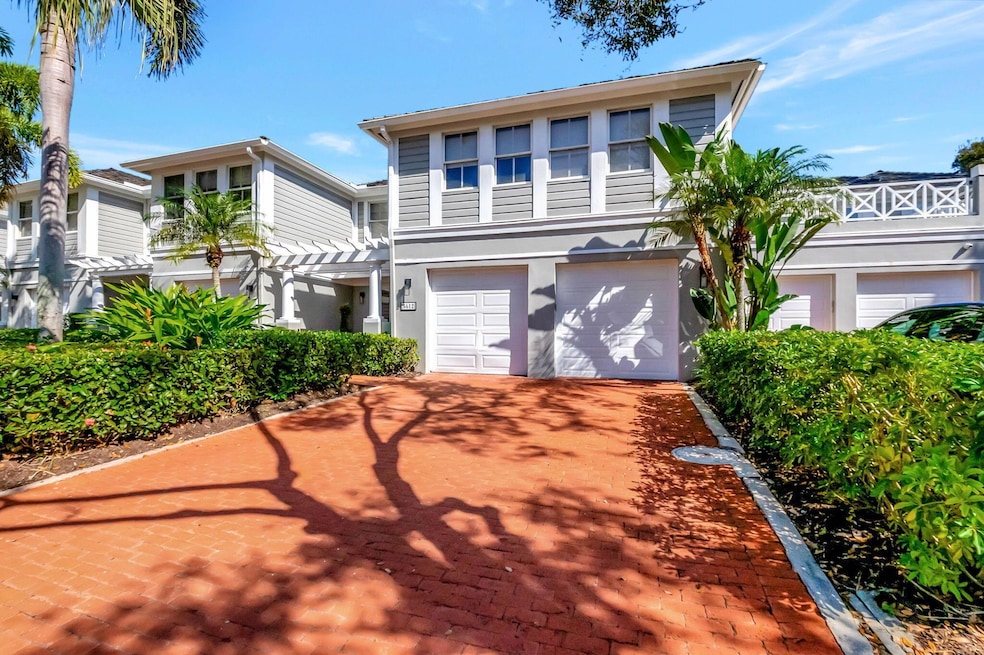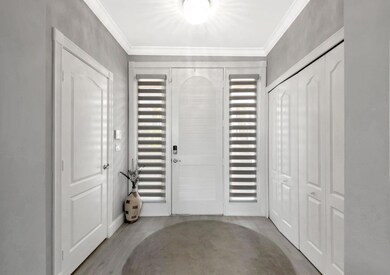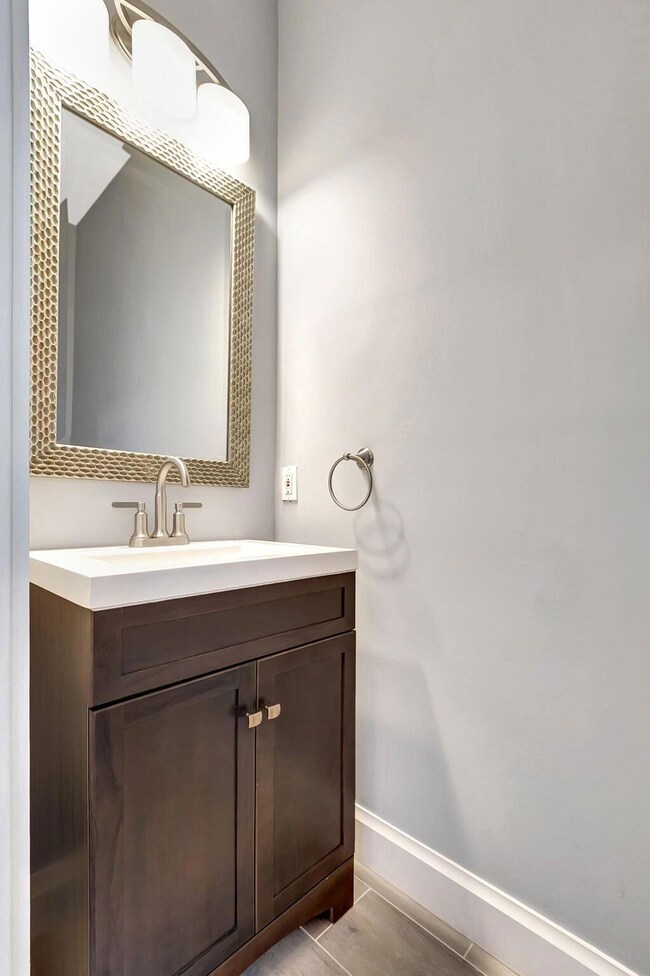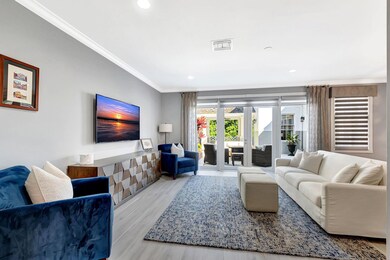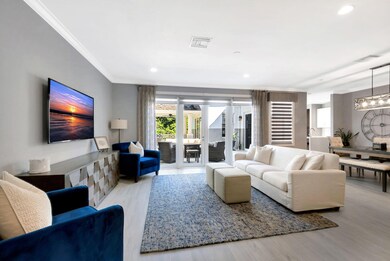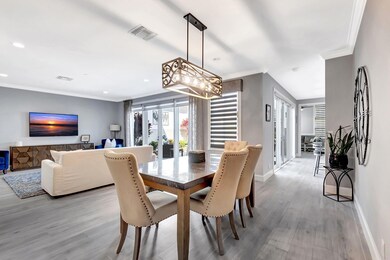
5612 NW 40th Ave Boca Raton, FL 33496
Woodfield Country Club NeighborhoodEstimated payment $6,631/month
Total Views
1,586
3
Beds
3.5
Baths
2,480
Sq Ft
$362
Price per Sq Ft
Highlights
- Golf Course Community
- Gated Community
- Sauna
- Spanish River Community High School Rated A+
- Clubhouse
- Community Spa
About This Home
Sunny and spacious, this 3 bedroom, 3 1/2 bathroom townhouse features porcelain look-of-wood plank flooring, renovated bathrooms, a kitchen with two toned cabinetry, white quartz counter tops & stainless appliances. French doors open into an oversized privated courtyard. This home is immaculate and ready for move in ready!More photos coming..
Home Details
Home Type
- Single Family
Est. Annual Taxes
- $7,477
Year Built
- Built in 1988
HOA Fees
- $1,000 Monthly HOA Fees
Parking
- 2 Car Garage
Interior Spaces
- 2,480 Sq Ft Home
- 2-Story Property
- French Doors
- Family Room
- Carpet
Kitchen
- Electric Range
- Microwave
- Dishwasher
Bedrooms and Bathrooms
- 3 Bedrooms
- Walk-In Closet
- Dual Sinks
- Separate Shower in Primary Bathroom
Laundry
- Laundry Room
- Dryer
- Washer
Utilities
- Zoned Heating and Cooling
Listing and Financial Details
- Assessor Parcel Number 06424704030000020
Community Details
Overview
- Cambridge Park Subdivision
Amenities
- Sauna
- Clubhouse
Recreation
- Golf Course Community
- Tennis Courts
- Community Basketball Court
- Pickleball Courts
- Community Spa
- Putting Green
- Park
Security
- Resident Manager or Management On Site
- Gated Community
Map
Create a Home Valuation Report for This Property
The Home Valuation Report is an in-depth analysis detailing your home's value as well as a comparison with similar homes in the area
Home Values in the Area
Average Home Value in this Area
Tax History
| Year | Tax Paid | Tax Assessment Tax Assessment Total Assessment is a certain percentage of the fair market value that is determined by local assessors to be the total taxable value of land and additions on the property. | Land | Improvement |
|---|---|---|---|---|
| 2024 | $7,477 | $330,944 | -- | -- |
| 2023 | $7,235 | $300,858 | $0 | $0 |
| 2022 | $6,156 | $273,507 | $0 | $0 |
| 2021 | $4,780 | $248,643 | $0 | $248,643 |
| 2020 | $4,563 | $236,643 | $0 | $236,643 |
| 2019 | $4,597 | $231,643 | $0 | $231,643 |
| 2018 | $4,656 | $246,333 | $0 | $246,333 |
| 2017 | $5,132 | $269,333 | $0 | $0 |
| 2016 | $4,904 | $251,333 | $0 | $0 |
| 2015 | $5,241 | $261,333 | $0 | $0 |
| 2014 | $5,107 | $241,354 | $0 | $0 |
Source: Public Records
Property History
| Date | Event | Price | Change | Sq Ft Price |
|---|---|---|---|---|
| 04/15/2025 04/15/25 | Pending | -- | -- | -- |
| 03/05/2025 03/05/25 | Off Market | $899,000 | -- | -- |
| 03/03/2025 03/03/25 | For Sale | $899,000 | 0.0% | $363 / Sq Ft |
| 02/06/2025 02/06/25 | For Sale | $899,000 | +149.7% | $363 / Sq Ft |
| 09/26/2018 09/26/18 | Sold | $360,000 | +20.4% | $145 / Sq Ft |
| 08/27/2018 08/27/18 | Pending | -- | -- | -- |
| 11/22/2017 11/22/17 | For Sale | $299,000 | 0.0% | $121 / Sq Ft |
| 11/01/2013 11/01/13 | Rented | -- | -- | -- |
| 10/02/2013 10/02/13 | Under Contract | -- | -- | -- |
| 05/14/2013 05/14/13 | For Rent | $2,800 | -- | -- |
Source: BeachesMLS
Deed History
| Date | Type | Sale Price | Title Company |
|---|---|---|---|
| Deed | $205,000 | -- | |
| Quit Claim Deed | -- | -- |
Source: Public Records
Mortgage History
| Date | Status | Loan Amount | Loan Type |
|---|---|---|---|
| Closed | $100,000 | Credit Line Revolving | |
| Closed | $165,000 | Balloon | |
| Closed | $164,000 | New Conventional |
Source: Public Records
Similar Homes in Boca Raton, FL
Source: BeachesMLS
MLS Number: R11059875
APN: 06-42-47-04-03-000-0020
Nearby Homes
- 4190 NW 55th Place
- 5479 NW 41st Terrace
- 3924 NW 58th St
- 5791 NW 38th Terrace
- 4023 NW 58th St
- 5840 NW 42nd Way
- 4145 NW 58th Ln
- 4125 NW 58th Ln
- 5712 Regency Cir E
- 5600 Regency Cir E
- 4114 Briarcliff Cir
- 4081 NW Briarcliff Cir
- 4120 Briarcliff Cir
- 19470 Waters Reach Ln Unit 704
- 4162 Briarcliff Cir
- 6130 NW 42nd Way
- 6071 NW 43rd Terrace
- 8055 Sweetbriar Way
- 8083 Greenbrook Rd Unit D
- 6473 Enclave Way
