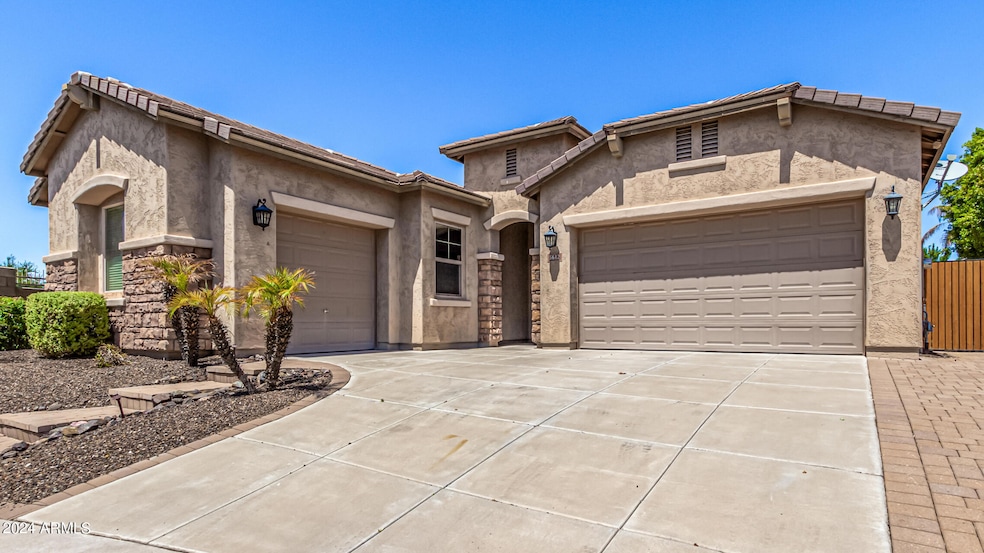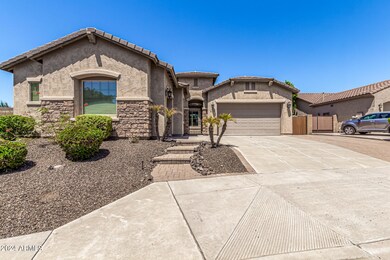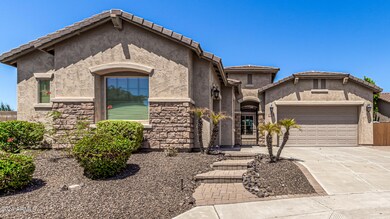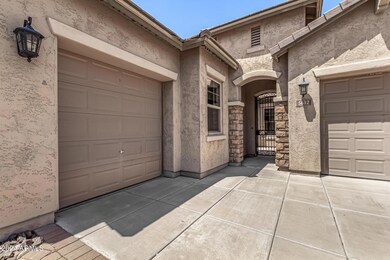
5612 W Alyssa Ln Phoenix, AZ 85083
Stetson Valley NeighborhoodHighlights
- RV Gated
- Mountain View
- Corner Lot
- Sandra Day O'connor High School Rated A-
- Santa Barbara Architecture
- Granite Countertops
About This Home
As of November 2024Wow! Gorgeous 4-bedroom home in Stetson Valley is on the market & ready to move in! This beauty sits on a corner lot next to large green belt & showcases an exquisite curb appeal with stone accents, a low-maintenance desert landscape, a 3-car garage, an RV gate, as well as gated courtyard. The Impeccable interior boasts a soft palette, ceramic tile flooring, a formal dining room, and a bright living room open to the kitchen, promoting a sense of openness & a greater traffic flow ideal for entertaining. The kitchen features recessed lighting, staggered wood cabinetry with crown moulding, granite counters, a 2-tier island with breakfast bar, stainless steel appliances that include a double wall oven & a 5-burner gas cooktop, and large walk-in pantry. Large oversized lot with mountain views! The breakfast room has a sliding glass door that connects to the back patio. The owner's suite has backyard access, plush carpet, and an immaculate ensuite with two sinks, a separate garden tub, and a walk-in closet. The laundry room comes with a utility sink & attached storage. The large backyard offers mountain views, a covered patio, and room for a pool. Enjoy al fresco dining while contemplating colorful sunsets under the mountains or host gatherings in this vast area. No neighbors on the west allow added privacy. Lush green area next to the home is perfect for walking the dog & fun games. Walking distance to multiple parks & playgrounds, schools, and within a short drive to markets & main roads. What's not like? A gem like this is rare to find. Act now!
Home Details
Home Type
- Single Family
Est. Annual Taxes
- $3,687
Year Built
- Built in 2008
Lot Details
- 0.26 Acre Lot
- Desert faces the front and back of the property
- Block Wall Fence
- Corner Lot
- Front and Back Yard Sprinklers
- Sprinklers on Timer
- Private Yard
HOA Fees
- $93 Monthly HOA Fees
Parking
- 3 Car Direct Access Garage
- Garage ceiling height seven feet or more
- Garage Door Opener
- RV Gated
Home Design
- Santa Barbara Architecture
- Wood Frame Construction
- Tile Roof
- Stone Exterior Construction
- Stucco
Interior Spaces
- 2,550 Sq Ft Home
- 1-Story Property
- Ceiling height of 9 feet or more
- Ceiling Fan
- Double Pane Windows
- Low Emissivity Windows
- Solar Screens
- Mountain Views
- Security System Owned
Kitchen
- Eat-In Kitchen
- Breakfast Bar
- Gas Cooktop
- Built-In Microwave
- Kitchen Island
- Granite Countertops
Flooring
- Carpet
- Tile
Bedrooms and Bathrooms
- 4 Bedrooms
- Primary Bathroom is a Full Bathroom
- 2.5 Bathrooms
- Dual Vanity Sinks in Primary Bathroom
- Bathtub With Separate Shower Stall
Schools
- Inspiration Mountain Elementary School
- Hillcrest Middle School
- Sandra Day O'connor High School
Utilities
- Cooling System Updated in 2023
- Refrigerated Cooling System
- Heating System Uses Natural Gas
- Water Softener
- High Speed Internet
- Cable TV Available
Additional Features
- No Interior Steps
- ENERGY STAR Qualified Equipment
- Covered patio or porch
Listing and Financial Details
- Tax Lot 46
- Assessor Parcel Number 201-41-426
Community Details
Overview
- Association fees include ground maintenance
- Stetson Valley Association, Phone Number (602) 957-9191
- Built by Pulte Homes INC
- Stetson Valley Parcels 18 19 24 25 26 Subdivision, Bisbee Floorplan
- FHA/VA Approved Complex
Recreation
- Community Playground
- Bike Trail
Map
Home Values in the Area
Average Home Value in this Area
Property History
| Date | Event | Price | Change | Sq Ft Price |
|---|---|---|---|---|
| 11/01/2024 11/01/24 | Sold | $640,000 | -5.9% | $251 / Sq Ft |
| 10/18/2024 10/18/24 | Pending | -- | -- | -- |
| 10/09/2024 10/09/24 | Price Changed | $680,000 | -2.9% | $267 / Sq Ft |
| 10/02/2024 10/02/24 | Price Changed | $699,990 | -2.1% | $275 / Sq Ft |
| 09/25/2024 09/25/24 | Price Changed | $715,000 | -0.7% | $280 / Sq Ft |
| 09/12/2024 09/12/24 | Price Changed | $719,900 | -1.4% | $282 / Sq Ft |
| 08/20/2024 08/20/24 | For Sale | $729,900 | +72.6% | $286 / Sq Ft |
| 10/30/2019 10/30/19 | Sold | $423,000 | -2.5% | $166 / Sq Ft |
| 09/17/2019 09/17/19 | Pending | -- | -- | -- |
| 09/03/2019 09/03/19 | Price Changed | $433,900 | -1.4% | $170 / Sq Ft |
| 08/21/2019 08/21/19 | Price Changed | $439,900 | -2.2% | $173 / Sq Ft |
| 07/17/2019 07/17/19 | Price Changed | $449,900 | -1.3% | $176 / Sq Ft |
| 07/05/2019 07/05/19 | For Sale | $456,000 | +20.0% | $179 / Sq Ft |
| 06/15/2012 06/15/12 | Sold | $380,000 | 0.0% | $149 / Sq Ft |
| 05/11/2012 05/11/12 | For Sale | $379,900 | -- | $149 / Sq Ft |
Tax History
| Year | Tax Paid | Tax Assessment Tax Assessment Total Assessment is a certain percentage of the fair market value that is determined by local assessors to be the total taxable value of land and additions on the property. | Land | Improvement |
|---|---|---|---|---|
| 2025 | $3,756 | $43,031 | -- | -- |
| 2024 | $3,687 | $40,982 | -- | -- |
| 2023 | $3,687 | $49,480 | $9,890 | $39,590 |
| 2022 | $3,543 | $38,410 | $7,680 | $30,730 |
| 2021 | $3,662 | $36,020 | $7,200 | $28,820 |
| 2020 | $3,595 | $34,060 | $6,810 | $27,250 |
| 2019 | $3,484 | $32,110 | $6,420 | $25,690 |
| 2018 | $3,451 | $31,660 | $6,330 | $25,330 |
| 2017 | $3,332 | $30,100 | $6,020 | $24,080 |
| 2016 | $3,144 | $29,130 | $5,820 | $23,310 |
| 2015 | $2,807 | $31,210 | $6,240 | $24,970 |
Mortgage History
| Date | Status | Loan Amount | Loan Type |
|---|---|---|---|
| Previous Owner | $393,390 | New Conventional | |
| Previous Owner | $351,000 | New Conventional | |
| Previous Owner | $352,309 | FHA | |
| Previous Owner | $350,000 | Seller Take Back | |
| Previous Owner | $344,715 | VA | |
| Previous Owner | $353,439 | VA |
Deed History
| Date | Type | Sale Price | Title Company |
|---|---|---|---|
| Warranty Deed | $640,000 | Pioneer Title Agency | |
| Warranty Deed | $423,000 | Lawyers Title Of Arizona Inc | |
| Warranty Deed | $380,000 | Security Title Agency | |
| Corporate Deed | $346,000 | Sun Title Agency Co | |
| Cash Sale Deed | $7,947,685 | Magnus Title Agency |
Similar Homes in the area
Source: Arizona Regional Multiple Listing Service (ARMLS)
MLS Number: 6746389
APN: 201-41-426
- 26926 N 55th Ln
- 5622 W Cavedale Dr
- 5519 W Molly Ln
- 5512 W Cavedale Dr
- 5557 W Mine Trail
- 5528 W Mine Trail
- 5829 W Alyssa Ln
- 5721 W Molly Ln
- 5227 W Desperado Way
- 26638 N Babbling Brook Dr
- 5226 W Pinnacle Vista Dr
- 5713 W Rowel Rd
- 26408 N 57th Dr
- 3310 W Jomax Rd
- 5902 W Gambit Trail
- 5826 W Plum Rd
- 6022 W Fetlock Trail
- 5374 W Chisum Trail Unit 179
- 5436 W Chisum Trail Unit 172
- 5909 W Blue Sky Dr






