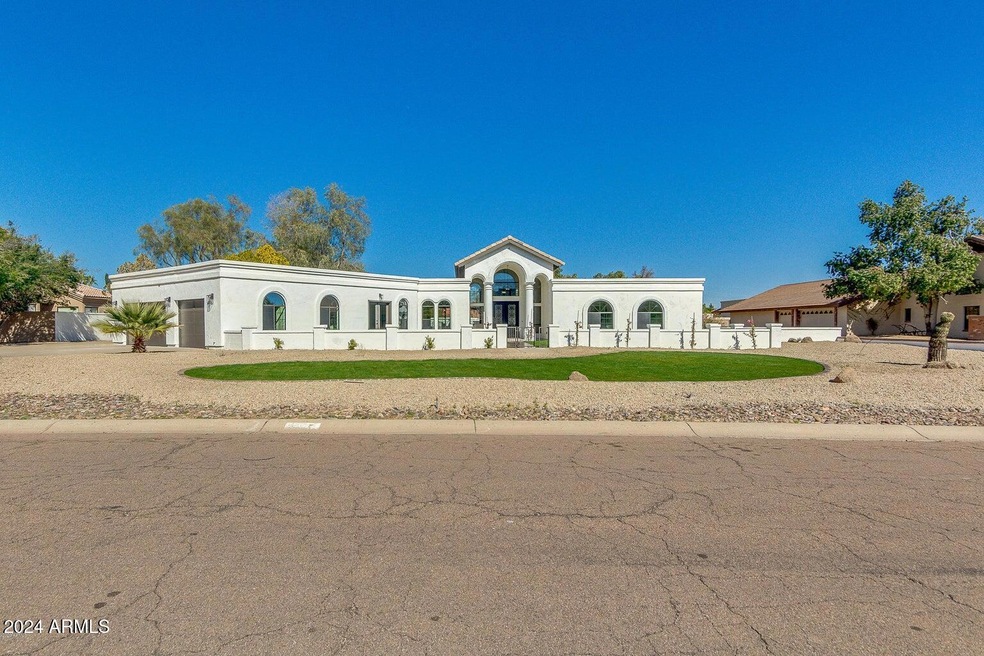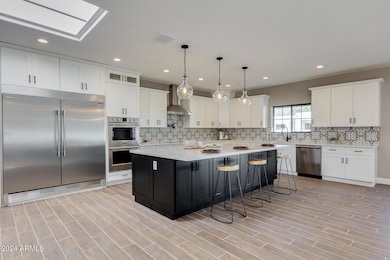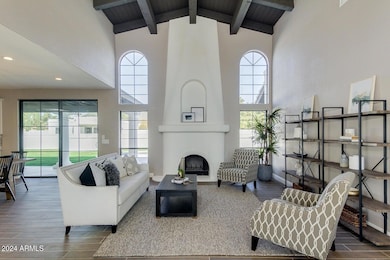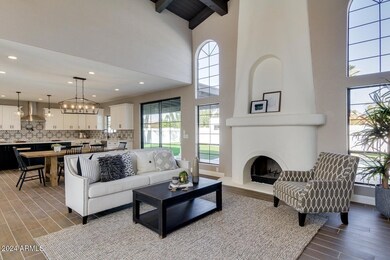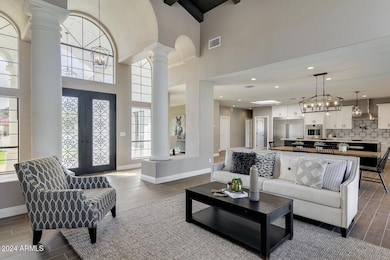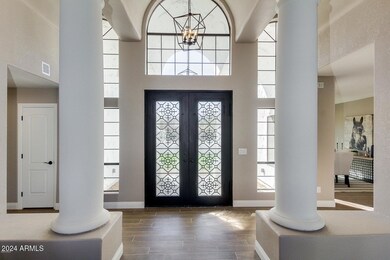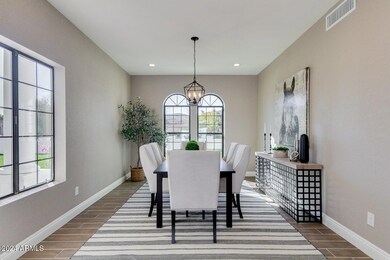
5612 W Misty Willow Ln Glendale, AZ 85310
Stetson Valley NeighborhoodHighlights
- Guest House
- Private Pool
- Solar Power System
- Las Brisas Elementary School Rated A
- RV Gated
- 0.81 Acre Lot
About This Home
As of March 2025Highly Desirable Saddleback Foothills w/NO HOA Paid SOLAR North/South exposure has 6 bedrooms 4 bathrooms Detached 2 Bed Casita (935sq ft) 4 bedrooms in the main home & 2 guest house. Dining Room, Natural Light, Spanish Fireplace & Wood Ceiling Living Room, formal dining room. Modern Kitchen w/White Shaker Cabinets, SS Appliances, Oversized Fridge, Pot Filler, Huge Island & Breakfast Bar w/Pendant Lights, Skylight, & Tile Back-Splash. Master Suite Has French Doors opens to patio, Amazing Shower w/Dual Shower Heads, Free Standing Soaking Tub, Dual Sinks, & Spacious Walk-In Closet. Guest Bedroom w/French Doors Pebble Sparkling Pool, Paver Sitting Area, RV Gate/Parking, Epoxy 3 Car Garage w/Cabinets plenty of storage.
Last Agent to Sell the Property
Citiea Brokerage Phone: 4808703119 License #SA576701000

Home Details
Home Type
- Single Family
Est. Annual Taxes
- $3,998
Year Built
- Built in 1987
Lot Details
- 0.81 Acre Lot
- Block Wall Fence
- Private Yard
- Grass Covered Lot
Parking
- 3 Car Garage
- Garage Door Opener
- RV Gated
Home Design
- Spanish Architecture
- Wood Frame Construction
- Tile Roof
- Built-Up Roof
- Stucco
Interior Spaces
- 4,252 Sq Ft Home
- 1-Story Property
- Ceiling height of 9 feet or more
- Ceiling Fan
- Double Pane Windows
- Living Room with Fireplace
Kitchen
- Eat-In Kitchen
- Breakfast Bar
- Built-In Microwave
- Kitchen Island
- Granite Countertops
Flooring
- Carpet
- Tile
Bedrooms and Bathrooms
- 6 Bedrooms
- Primary Bathroom is a Full Bathroom
- 4 Bathrooms
- Dual Vanity Sinks in Primary Bathroom
- Bathtub With Separate Shower Stall
Accessible Home Design
- Roll-in Shower
- No Interior Steps
Pool
- Private Pool
- Fence Around Pool
Schools
- Las Brisas Elementary School
- Deer Valley High Middle School
- Sandra Day O'connor High School
Utilities
- Refrigerated Cooling System
- Heating Available
- Septic Tank
- High Speed Internet
- Cable TV Available
Additional Features
- Solar Power System
- Covered patio or porch
- Guest House
Listing and Financial Details
- Tax Lot 14
- Assessor Parcel Number 201-11-242
Community Details
Overview
- No Home Owners Association
- Association fees include no fees
- Built by Custom
- Saddleback Foothills Subdivision, Custom Floorplan
Recreation
- Community Playground
- Bike Trail
Map
Home Values in the Area
Average Home Value in this Area
Property History
| Date | Event | Price | Change | Sq Ft Price |
|---|---|---|---|---|
| 03/07/2025 03/07/25 | Sold | $1,450,000 | -9.1% | $341 / Sq Ft |
| 01/21/2025 01/21/25 | For Sale | $1,595,000 | +10.0% | $375 / Sq Ft |
| 01/19/2025 01/19/25 | Pending | -- | -- | -- |
| 01/18/2025 01/18/25 | Off Market | $1,450,000 | -- | -- |
| 01/02/2025 01/02/25 | For Sale | $1,595,000 | +70.1% | $375 / Sq Ft |
| 04/02/2020 04/02/20 | Sold | $937,500 | -6.2% | $217 / Sq Ft |
| 02/29/2020 02/29/20 | Pending | -- | -- | -- |
| 02/14/2020 02/14/20 | For Sale | $999,900 | -- | $232 / Sq Ft |
Tax History
| Year | Tax Paid | Tax Assessment Tax Assessment Total Assessment is a certain percentage of the fair market value that is determined by local assessors to be the total taxable value of land and additions on the property. | Land | Improvement |
|---|---|---|---|---|
| 2025 | $3,998 | $56,573 | -- | -- |
| 2024 | $5,036 | $53,879 | -- | -- |
| 2023 | $5,036 | $80,880 | $16,170 | $64,710 |
| 2022 | $4,847 | $61,820 | $12,360 | $49,460 |
| 2021 | $4,992 | $57,630 | $11,520 | $46,110 |
| 2020 | $4,895 | $50,120 | $10,020 | $40,100 |
| 2019 | $5,336 | $49,620 | $9,920 | $39,700 |
| 2018 | $4,568 | $46,760 | $9,350 | $37,410 |
| 2017 | $4,401 | $46,030 | $9,200 | $36,830 |
| 2016 | $4,144 | $43,460 | $8,690 | $34,770 |
| 2015 | $3,652 | $44,110 | $8,820 | $35,290 |
Mortgage History
| Date | Status | Loan Amount | Loan Type |
|---|---|---|---|
| Open | $950,000 | New Conventional | |
| Previous Owner | $1,300,000 | VA | |
| Previous Owner | $1,080,000 | VA | |
| Previous Owner | $948,329 | VA | |
| Previous Owner | $937,500 | VA | |
| Previous Owner | $125,000 | Credit Line Revolving | |
| Previous Owner | $322,700 | Unknown |
Deed History
| Date | Type | Sale Price | Title Company |
|---|---|---|---|
| Warranty Deed | $1,450,000 | Navi Title Agency | |
| Warranty Deed | $937,500 | Lawyers Title Insurance Comp | |
| Warranty Deed | $438,750 | Equitable Title Agency Llc |
Similar Homes in the area
Source: Arizona Regional Multiple Listing Service (ARMLS)
MLS Number: 6790655
APN: 201-11-242
- 5748 W Soft Wind Dr
- 23601 N 55th Dr
- 5332 W Misty Willow Ln
- 24215 N 59th Ave
- 6425 W Soft Wind Dr Unit 7
- 23829 N 59th Dr
- 5976 W Alameda Rd
- 5213 W Soft Wind Dr
- 5557 W Buckskin Trail
- 5102 W Soft Wind Dr
- 24444 N 61st Ave
- 6152 W Alameda Rd Unit 11
- 23380 N 61st Dr
- 4427 W Park View Ln
- 6156 W Alameda Rd Unit 12
- 5003 W Electra Ln
- 5110 W Sweet Iron Pass
- 5423 W Range Mule Dr
- 5116 W Trotter Trail
- 23807 N 64th Ave
