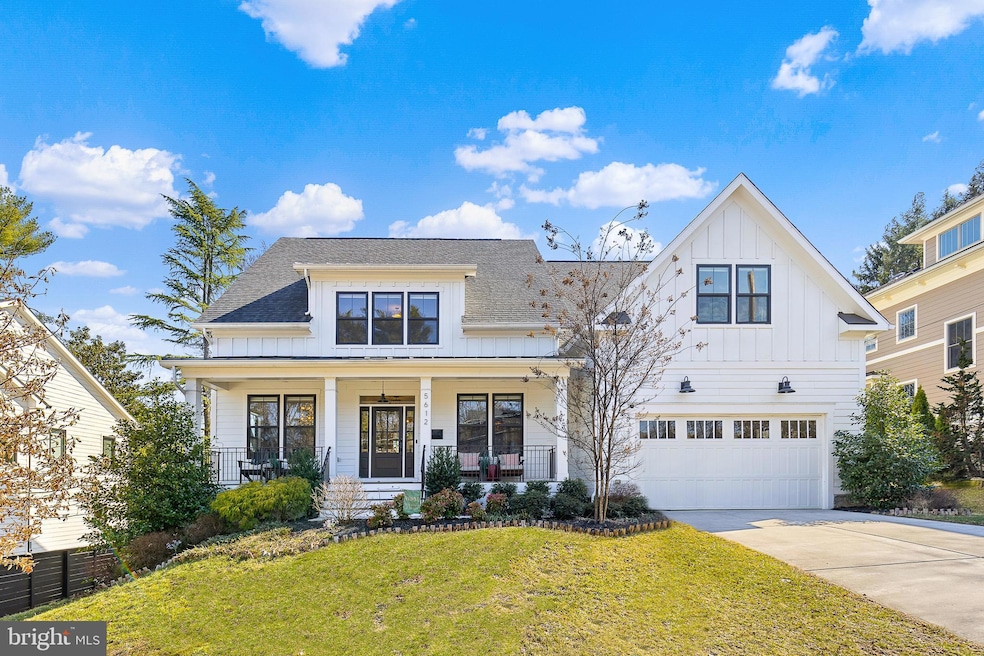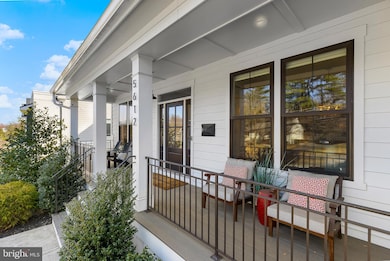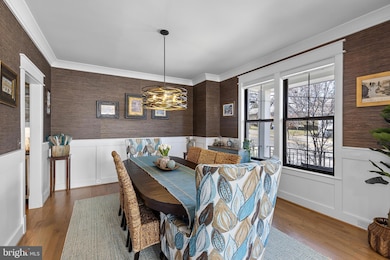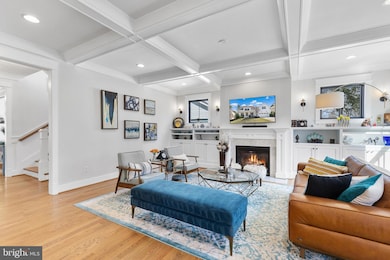
5612 Williamsburg Blvd Arlington, VA 22207
Rock Spring NeighborhoodEstimated payment $13,989/month
Highlights
- Eat-In Gourmet Kitchen
- Open Floorplan
- Recreation Room
- Discovery Elementary School Rated A
- Craftsman Architecture
- Wood Flooring
About This Home
Custom home built by Focal Point in 2019, this modern farmhouse offers exceptional craftsmanship, thoughtful design, and premium finishes throughout. Hardwood flooring spans the main and upper levels, adding warmth and durability.
The gourmet kitchen is a standout, featuring top-tier Wolf and Sub-Zero appliances, custom cabinetry, and premium countertops — perfect for real cooking and entertaining too. A breakfast nook with built-in banquette seating will be the perfect spot to start your mornings.
The family room’s custom built-ins frame a gas fireplace, adding both style and storage.
A door leads out to a screened in porch with ceiling fan, and steps down to a multi level composite deck overlooking fenced, spacious back yard.
French doors enclose a main-level office, providing a quiet and refined workspace.
A well-appointed main-level bedroom with an en suite bath is ideal for guests, an au pair, or extended guests.
A formal dining room has stylish wallpaper, moldings and millwork, and a spacious butler's pantry is the perfect spot for all of your beverages.
The mudroom is ideal - loaded with storage and accessible right off the garage - keep the bags and shoes out of sight!
Upstairs, all flooring is hardwood, and you will find four spacious bedrooms and three full baths provide comfort and convenience. The primary suite is a true retreat, featuring a luxurious bath with a separate soaking tub, oversized shower, dual vanity with ample storage, and walk-in closets.
The lower level is designed for flexible living, featuring a walk-out basement right onto a patio, durable LVP flooring, a stylish wet bar, a full bedroom and bath, and generous storage space as well as a workout room.
Outdoor spaces are equally well-planned. A screened-in porch and multi level deck overlook the expansive 10,000 sq. ft. lot, offering a private setting for gatherings or quiet moments. The oversized two-car garage includes extra storage space and an EV charger, combining practicality with modern convenience.
Located in a sought-after neighborhood, this home offers both privacy and easy access to local amenities. Walking distance to Discovery and Williamsburg, Knights of Columbus pool, and just over 1.5 miles to East Falls Church Metro and City of Falls Church, 2 miles to Westover. Just about a mile to the Lee Harrison Center with multiple restaurants, shops and a Safeway and Harris Teeter. Less than a mile to Chestnut Hills Park. 6 miles to Georgetown, 7 to Foggy Bottom, 5 to Tyson's.
Don't miss this gem of a home!
Open House Schedule
-
Saturday, April 26, 20252:00 to 4:00 pm4/26/2025 2:00:00 PM +00:004/26/2025 4:00:00 PM +00:00Add to Calendar
Home Details
Home Type
- Single Family
Est. Annual Taxes
- $20,574
Year Built
- Built in 2019
Lot Details
- 10,000 Sq Ft Lot
- Property is in excellent condition
- Property is zoned R-10
Parking
- 2 Car Attached Garage
- Electric Vehicle Home Charger
- Front Facing Garage
Home Design
- Craftsman Architecture
- Permanent Foundation
- HardiePlank Type
Interior Spaces
- Property has 3 Levels
- Open Floorplan
- Wet Bar
- Built-In Features
- Chair Railings
- Crown Molding
- Wainscoting
- Recessed Lighting
- 1 Fireplace
- Mud Room
- Family Room Off Kitchen
- Formal Dining Room
- Den
- Recreation Room
- Screened Porch
- Home Gym
Kitchen
- Eat-In Gourmet Kitchen
- Breakfast Area or Nook
- Butlers Pantry
- Built-In Oven
- Six Burner Stove
- Cooktop with Range Hood
- Built-In Microwave
- Dishwasher
- Stainless Steel Appliances
- Kitchen Island
- Disposal
Flooring
- Wood
- Laminate
Bedrooms and Bathrooms
- En-Suite Primary Bedroom
- Walk-In Closet
- Soaking Tub
- Walk-in Shower
Laundry
- Dryer
- Washer
Finished Basement
- Heated Basement
- Interior and Exterior Basement Entry
- Basement with some natural light
Schools
- Discovery Elementary School
- Williamsburg Middle School
- Yorktown High School
Utilities
- Forced Air Heating and Cooling System
- Vented Exhaust Fan
- Natural Gas Water Heater
Community Details
- No Home Owners Association
- Crescent Hills Subdivision
Listing and Financial Details
- Tax Lot 66
- Assessor Parcel Number 02-028-006
Map
Home Values in the Area
Average Home Value in this Area
Tax History
| Year | Tax Paid | Tax Assessment Tax Assessment Total Assessment is a certain percentage of the fair market value that is determined by local assessors to be the total taxable value of land and additions on the property. | Land | Improvement |
|---|---|---|---|---|
| 2024 | $20,574 | $1,991,700 | $858,700 | $1,133,000 |
| 2023 | $19,368 | $1,880,400 | $819,900 | $1,060,500 |
| 2022 | $18,219 | $1,768,800 | $737,500 | $1,031,300 |
| 2021 | $17,219 | $1,671,700 | $691,300 | $980,400 |
| 2020 | $16,343 | $1,592,900 | $652,500 | $940,400 |
| 2019 | $6,652 | $648,300 | $628,300 | $20,000 |
| 2018 | $8,197 | $814,800 | $630,500 | $184,300 |
| 2017 | $7,686 | $764,000 | $570,000 | $194,000 |
| 2016 | $7,297 | $736,300 | $546,300 | $190,000 |
| 2015 | $7,096 | $712,500 | $522,500 | $190,000 |
| 2014 | $6,718 | $674,500 | $484,500 | $190,000 |
Property History
| Date | Event | Price | Change | Sq Ft Price |
|---|---|---|---|---|
| 04/10/2025 04/10/25 | Price Changed | $2,199,000 | -2.3% | $396 / Sq Ft |
| 03/31/2025 03/31/25 | For Sale | $2,250,000 | 0.0% | $405 / Sq Ft |
| 03/18/2025 03/18/25 | Off Market | $2,250,000 | -- | -- |
| 03/14/2025 03/14/25 | For Sale | $2,250,000 | -- | $405 / Sq Ft |
Deed History
| Date | Type | Sale Price | Title Company |
|---|---|---|---|
| Warranty Deed | $719,000 | -- | |
| Deed | $375,000 | -- |
Mortgage History
| Date | Status | Loan Amount | Loan Type |
|---|---|---|---|
| Open | $1,325,000 | Adjustable Rate Mortgage/ARM | |
| Closed | $730,000 | Stand Alone Refi Refinance Of Original Loan | |
| Closed | $700,773 | FHA | |
| Previous Owner | $125,000 | Credit Line Revolving | |
| Previous Owner | $275,000 | No Value Available |
Similar Homes in Arlington, VA
Source: Bright MLS
MLS Number: VAAR2054334
APN: 02-028-006
- 5413 Williamsburg Blvd
- 5900 35th St N
- 3514 N Ohio St
- 5225 Little Falls Rd
- 2012 Rockingham St
- 2951 N Nottingham St
- 2929 N Greencastle St
- 2933 N Nottingham St
- 2022 Rockingham St
- 3415 N Edison St
- 2813 N Kensington St
- 3514 N Potomac St
- 5146 38th St N
- 6307 35th St N
- 6200 31st St N
- 6305 36th St N
- 6201 30th St N
- 4955 Old Dominion Dr
- 2708 N Kensington St
- 3501 N Powhatan St






