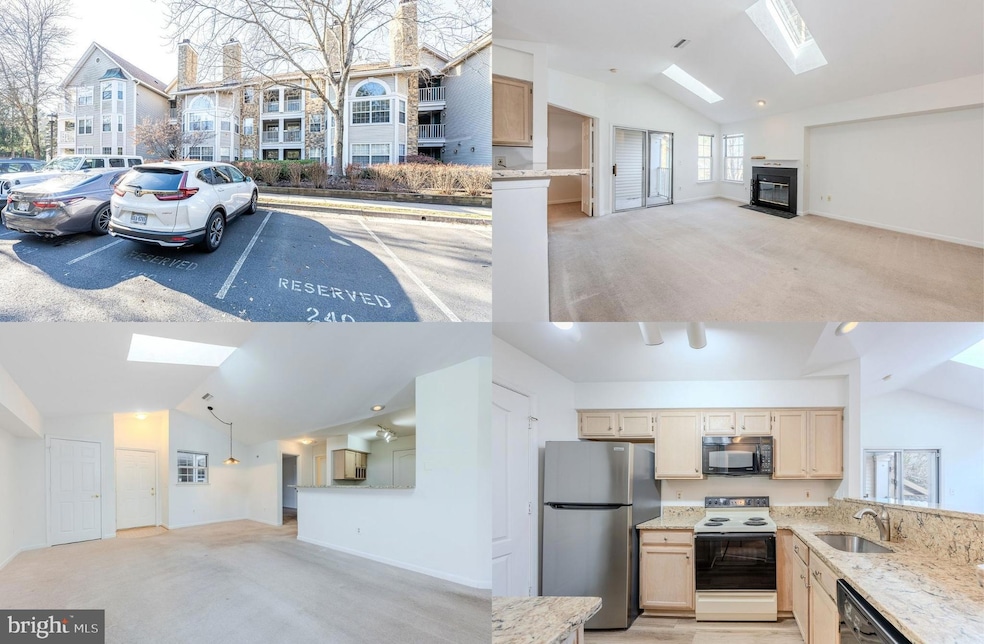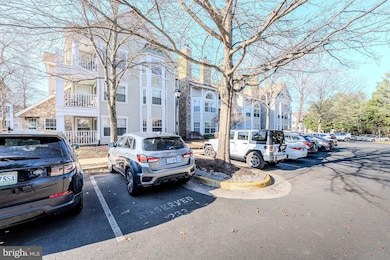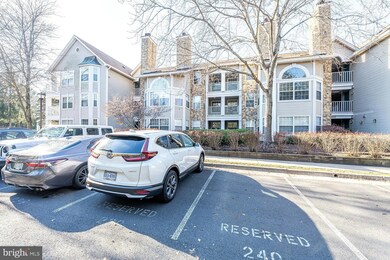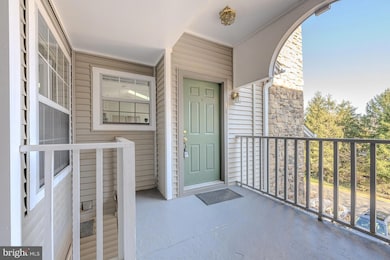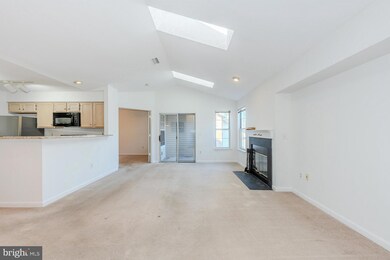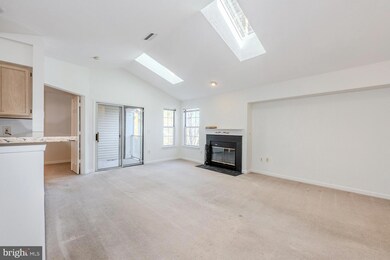
5612 Willoughby Newton Dr Unit 36 Centreville, VA 20120
East Centreville NeighborhoodHighlights
- Penthouse
- View of Trees or Woods
- Colonial Architecture
- Powell Elementary School Rated A-
- Open Floorplan
- Premium Lot
About This Home
As of January 2025Welcome to this spacious 2-bedroom, 2-bathroom top-floor condo in the sought-after Willoughbys Ridge community. This penthouse condo boasts an open floor plan with a soaring cathedral ceiling and skylights that fill the home with natural light and a sense of spaciousness. Nestled in a quiet location away from I-66, this unit provides serene tree-lined views for ultimate privacy and tranquility. ****** A covered entry, private balcony, cozy woodburning fireplace, two bedroom suites on opposite sides of the unit for privacy, each with its own walk-in closet and access to a full bath, a full sized stacked washer and dryer, and skylights with remote controlled blinds are just a few features that make this home memorable. ****** Fresh neutral paint throughout, and updates including granite countertops, a newer refrigerator, chic updated kitchen flooring, a brand new disposal, and the building’s new roof (2023) create instant appeal. ****** The condo fee includes water and sewer, trash, community amenities, a convenient storage closet #36 right down the hall, and an assigned parking space #236 right in front of the building, with plenty of extra parking! Take advantage of the outdoor pool, lush common grounds, basketball and tennis courts, playground, and more! Everyone will enjoy the abundance of shopping, dining and entertainment options in every direction and the easy access to commuter routes. This top-floor gem combines comfort, style, and practicality—don’t miss your chance to call it home!
Property Details
Home Type
- Condominium
Est. Annual Taxes
- $3,539
Year Built
- Built in 1991
Lot Details
- Backs To Open Common Area
- Landscaped
- Level Lot
- Property is in very good condition
HOA Fees
- $579 Monthly HOA Fees
Property Views
- Woods
- Garden
Home Design
- Penthouse
- Colonial Architecture
- Stone Siding
- Vinyl Siding
Interior Spaces
- 933 Sq Ft Home
- Property has 1 Level
- Open Floorplan
- Cathedral Ceiling
- Ceiling Fan
- Skylights
- Recessed Lighting
- Wood Burning Fireplace
- Fireplace With Glass Doors
- Fireplace Mantel
- Sliding Doors
- Entrance Foyer
- Family Room Off Kitchen
- Living Room
- Dining Room
Kitchen
- Breakfast Area or Nook
- Electric Oven or Range
- Built-In Microwave
- Dishwasher
- Stainless Steel Appliances
- Upgraded Countertops
- Disposal
Flooring
- Carpet
- Ceramic Tile
- Luxury Vinyl Plank Tile
Bedrooms and Bathrooms
- 2 Main Level Bedrooms
- En-Suite Primary Bedroom
- En-Suite Bathroom
- Walk-In Closet
- 2 Full Bathrooms
- Bathtub with Shower
- Walk-in Shower
Laundry
- Laundry Room
- Laundry on main level
- Stacked Washer and Dryer
Parking
- Assigned parking located at #236
- Parking Lot
- 1 Assigned Parking Space
Outdoor Features
- Balcony
- Porch
Schools
- Powell Elementary School
- Liberty Middle School
- Centreville High School
Utilities
- Forced Air Heating and Cooling System
- Heat Pump System
- Vented Exhaust Fan
- Electric Water Heater
Listing and Financial Details
- Assessor Parcel Number 0544 11040036
Community Details
Overview
- Association fees include common area maintenance, exterior building maintenance, insurance, management, pool(s), recreation facility, reserve funds, sewer, snow removal, trash, water
- Low-Rise Condominium
- Willoughby Ridge Condos
- Willoughbys Ridge Subdivision, Gilead Floorplan
- Willoughbys Ridge Condo Community
- Property Manager
Amenities
- Common Area
- Community Storage Space
Recreation
- Tennis Courts
- Community Basketball Court
- Community Playground
- Community Pool
- Jogging Path
Pet Policy
- Dogs and Cats Allowed
Map
Home Values in the Area
Average Home Value in this Area
Property History
| Date | Event | Price | Change | Sq Ft Price |
|---|---|---|---|---|
| 01/13/2025 01/13/25 | Sold | $295,000 | -1.7% | $316 / Sq Ft |
| 12/16/2024 12/16/24 | For Sale | $300,000 | +35.1% | $322 / Sq Ft |
| 08/13/2015 08/13/15 | Sold | $222,000 | -1.3% | $238 / Sq Ft |
| 07/13/2015 07/13/15 | Pending | -- | -- | -- |
| 06/23/2015 06/23/15 | Price Changed | $224,900 | -2.2% | $241 / Sq Ft |
| 05/02/2015 05/02/15 | Price Changed | $229,900 | -2.0% | $246 / Sq Ft |
| 04/16/2015 04/16/15 | Price Changed | $234,500 | -1.7% | $251 / Sq Ft |
| 03/04/2015 03/04/15 | For Sale | $238,500 | -- | $256 / Sq Ft |
Tax History
| Year | Tax Paid | Tax Assessment Tax Assessment Total Assessment is a certain percentage of the fair market value that is determined by local assessors to be the total taxable value of land and additions on the property. | Land | Improvement |
|---|---|---|---|---|
| 2024 | $3,538 | $305,400 | $61,000 | $244,400 |
| 2023 | $3,282 | $290,860 | $58,000 | $232,860 |
| 2022 | $2,996 | $262,040 | $52,000 | $210,040 |
| 2021 | $2,957 | $251,960 | $50,000 | $201,960 |
| 2020 | $2,840 | $239,960 | $48,000 | $191,960 |
| 2019 | $2,757 | $232,970 | $47,000 | $185,970 |
| 2018 | $2,392 | $208,010 | $42,000 | $166,010 |
| 2017 | $2,345 | $201,950 | $40,000 | $161,950 |
| 2016 | $2,463 | $212,580 | $43,000 | $169,580 |
| 2015 | $2,303 | $206,390 | $41,000 | $165,390 |
| 2014 | $2,108 | $189,350 | $38,000 | $151,350 |
Mortgage History
| Date | Status | Loan Amount | Loan Type |
|---|---|---|---|
| Open | $80,000 | New Conventional |
Deed History
| Date | Type | Sale Price | Title Company |
|---|---|---|---|
| Warranty Deed | $222,000 | Rgs Title |
Similar Homes in the area
Source: Bright MLS
MLS Number: VAFX2214630
APN: 0544-11040036
- 5600 Willoughby Newton Dr Unit 13
- 13818 Ashington Ct
- 5515 Stroud Ct
- 5493 Middlebourne Ln
- 14201 Braddock Rd
- 5440 Summit St
- 14267 Heritage Crossing Ln
- 5648 Lierman Cir
- 13738 Cabells Mill Dr
- 6038 MacHen Rd Unit 192
- 6005 Honnicut Dr
- 5804 Rock Forest Ct
- 6014 Havener House Way
- 14206 Brenham Dr
- 5819 Rock Forest Ct
- 13905 Gothic Dr
- 14370 Gringsby Ct
- 14427 Gringsby Ct
- 5849 Clarendon Springs Place
- 6104 Kendra Way
