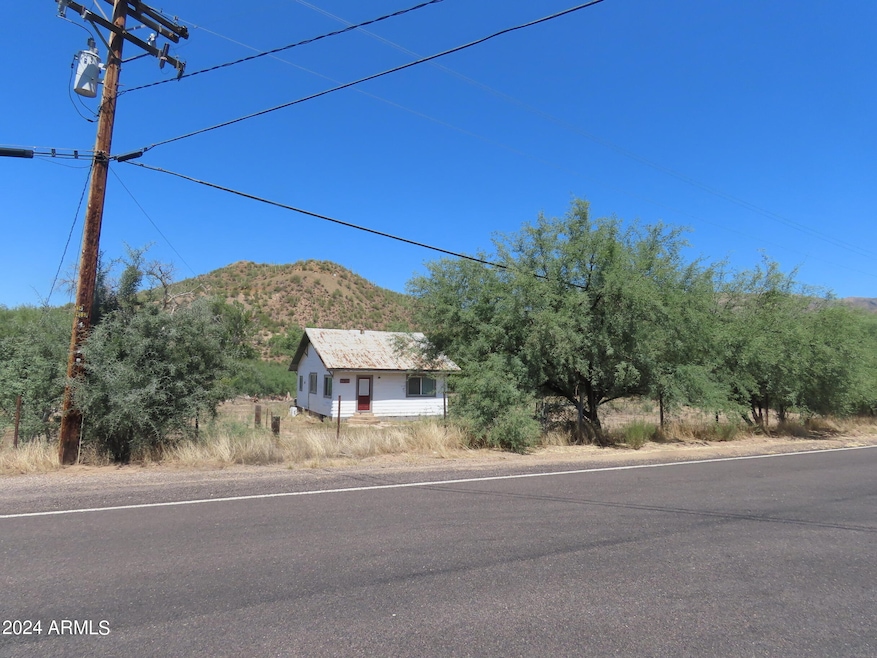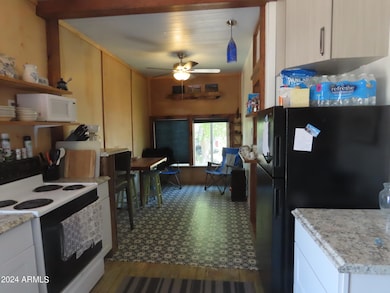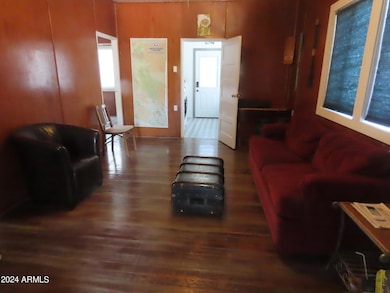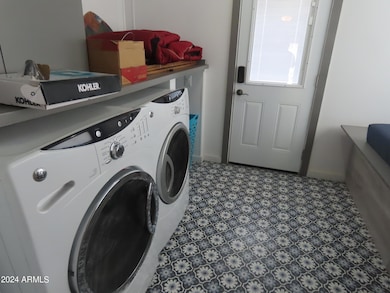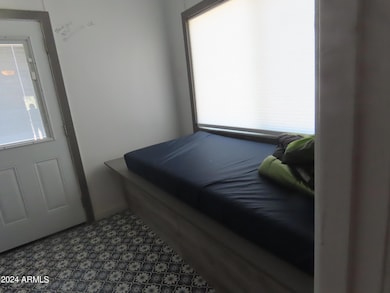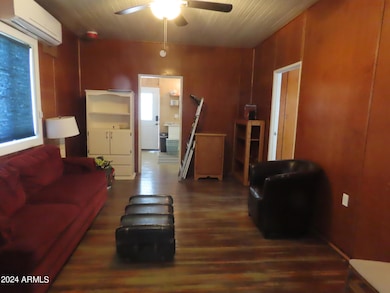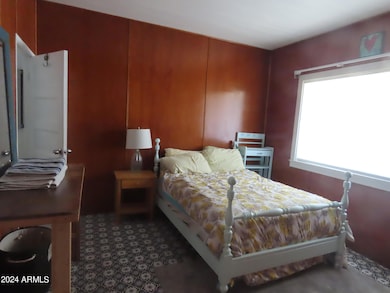
56120 E Riverside Rd Kearny, AZ 85137
Estimated payment $1,083/month
Total Views
10,002
2
Beds
1
Bath
925
Sq Ft
$205
Price per Sq Ft
Highlights
- Horses Allowed On Property
- Waterfront
- Wood Flooring
- RV Gated
- Mountain View
- No HOA
About This Home
This is a super cute 2 br, 1 bath home on 3 lots, 3.31 acres. Home sits on the middle lot. It has a well on ea. lot and currently uses the one on lot 9. This well has been rewired and reworked.
The home was moved from the Town of Ray in 1955 as the mine grew. The land adjoins the Gila River and house sits back toward the road. It is in the flood plain.
Home Details
Home Type
- Single Family
Est. Annual Taxes
- $258
Year Built
- Built in 1926
Lot Details
- 3.31 Acre Lot
- Waterfront
- Wire Fence
Parking
- RV Gated
Home Design
- Wood Frame Construction
- Metal Roof
Interior Spaces
- 925 Sq Ft Home
- 1-Story Property
- Ceiling Fan
- Double Pane Windows
- Mountain Views
Kitchen
- Kitchen Updated in 2023
- Eat-In Kitchen
- Laminate Countertops
Flooring
- Wood
- Linoleum
Bedrooms and Bathrooms
- 2 Bedrooms
- Remodeled Bathroom
- 1 Bathroom
Schools
- Ray Elementary School
- Ray Jr/Sr High Middle School
- Ray Jr/Sr High School
Utilities
- Mini Split Air Conditioners
- Mini Split Heat Pump
- Wiring Updated in 2023
- Well
- Septic Tank
Additional Features
- Outdoor Storage
- Horses Allowed On Property
Community Details
- No Home Owners Association
- Association fees include no fees
- Kelvin Townsite Lots 8, 9, 10 Subdivision
Listing and Financial Details
- Tax Lot 8,9,10
- Assessor Parcel Number 301-10-009
Map
Create a Home Valuation Report for This Property
The Home Valuation Report is an in-depth analysis detailing your home's value as well as a comparison with similar homes in the area
Home Values in the Area
Average Home Value in this Area
Tax History
| Year | Tax Paid | Tax Assessment Tax Assessment Total Assessment is a certain percentage of the fair market value that is determined by local assessors to be the total taxable value of land and additions on the property. | Land | Improvement |
|---|---|---|---|---|
| 2025 | $292 | $7,401 | -- | -- |
| 2024 | $283 | $7,294 | -- | -- |
| 2023 | $294 | $5,111 | $333 | $4,778 |
| 2022 | $283 | $4,032 | $333 | $3,699 |
| 2021 | $296 | $3,836 | $0 | $0 |
| 2020 | $277 | $2,925 | $0 | $0 |
| 2019 | $265 | $2,448 | $0 | $0 |
| 2018 | $234 | $2,359 | $0 | $0 |
| 2017 | $211 | $2,413 | $0 | $0 |
| 2016 | $197 | $2,377 | $365 | $2,012 |
| 2014 | $159 | $1,651 | $50 | $1,601 |
Source: Public Records
Property History
| Date | Event | Price | Change | Sq Ft Price |
|---|---|---|---|---|
| 09/05/2024 09/05/24 | For Sale | $190,000 | -- | $205 / Sq Ft |
Source: Arizona Regional Multiple Listing Service (ARMLS)
Similar Homes in Kearny, AZ
Source: Arizona Regional Multiple Listing Service (ARMLS)
MLS Number: 6753256
APN: 301-10-009
Nearby Homes
- 504 W Hartford Rd
- 443 W Ivanhoe Rd
- 454 Veterans Ave
- 437 Jamestown Rd Unit 8
- 422 W Jamestown Rd
- 418 Hartford Rd
- 327 W Fairhaven Rd
- 217 Fairhaven Rd
- 215 W Greenwich Rd
- 212 W Hartford Rd
- 409 S Mountain View Dr
- 173 W Jamestown Rd
- 0 N Red Cloud Trail Unit 4 6723379
- 0 S Gardenshire Rd Unit 6768137
- XXXX E Arrowhead Trail
- x E Arrowhead Trail
- 0 N Gold Strike Rd N Unit 93 6711791
- 5226 N Kennecott Rd
- XXXX 101-07-069c -- Unit 7
- 627 Utah Ave
