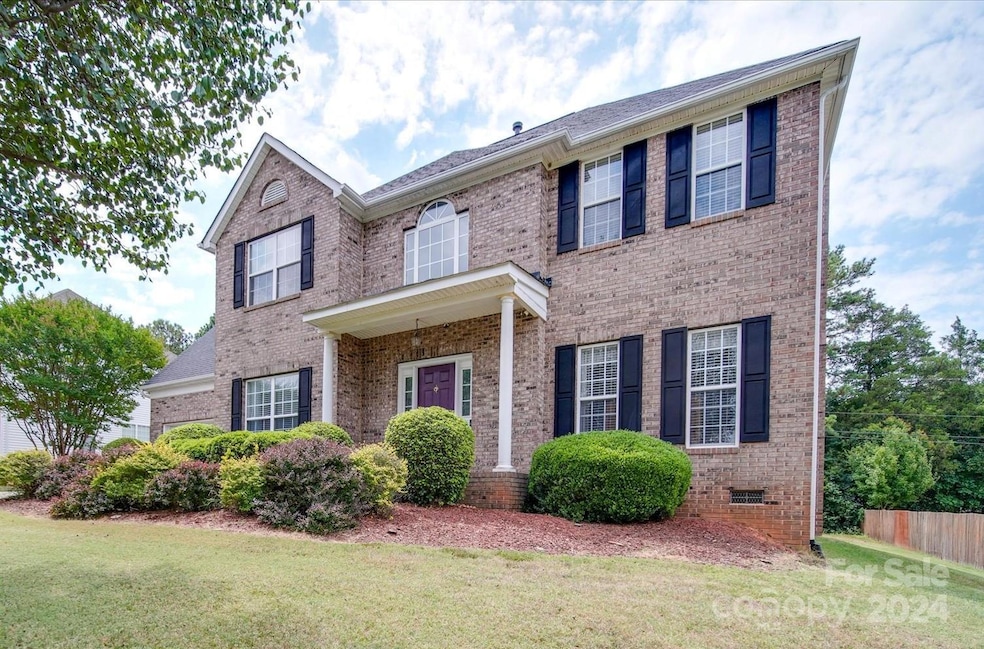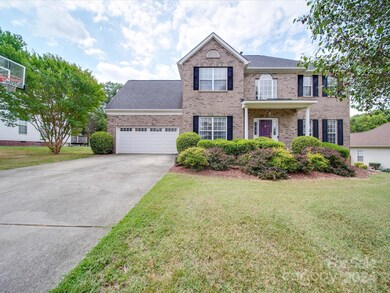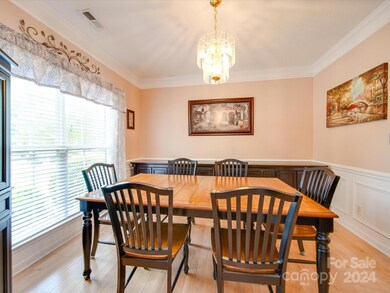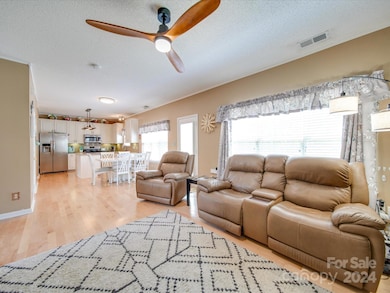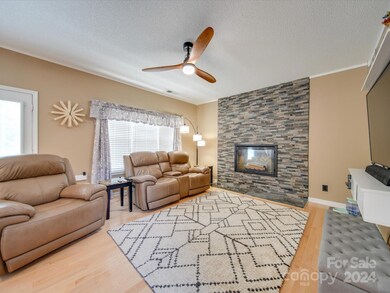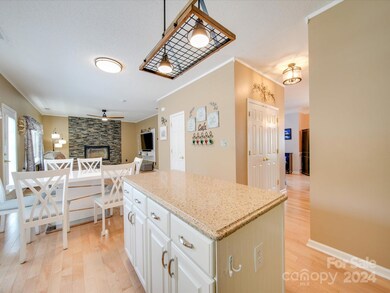
5613 Berry Ridge Dr Harrisburg, NC 28075
Orchard Park NeighborhoodHighlights
- Clubhouse
- Deck
- Indoor Game Court
- Harrisburg Elementary School Rated A
- Wood Flooring
- Fireplace
About This Home
As of December 2024Your Dream Home Awaits: Spacious, Elegant, and Perfectly Located**
Welcome to 5613 Berry Ridge Dr, a stunning 4-bedroom, 2.5-bath home nestled in the charming Orchard Park neighborhood of Harrisburg, NC. This exquisite property features a spacious .38-acre lot, perfect for outdoor activities and entertaining. Inside, you'll find a formal living room, a cozy den, Canadian Maple hardwoods throughout and a versatile bedroom/bonus room. The deck, equipped with a SunSetter shade, offers the ideal spot for relaxation. Enjoy the community pool and the convenience of nearby parks, restaurants, and shopping centers. Schedule your viewing today and make this dream home yours!
Last Agent to Sell the Property
Central Carolina Real Estate Group LLC Brokerage Email: tcarrigan3@gmail.com License #220855
Home Details
Home Type
- Single Family
Est. Annual Taxes
- $4,220
Year Built
- Built in 2001
HOA Fees
- $38 Monthly HOA Fees
Parking
- 480 Car Attached Garage
- Driveway
Home Design
- Brick Exterior Construction
- Vinyl Siding
Interior Spaces
- 2-Story Property
- Wired For Data
- Ceiling Fan
- Fireplace
- Wood Flooring
- Crawl Space
- Pull Down Stairs to Attic
Kitchen
- Electric Oven
- Electric Range
- Microwave
- Plumbed For Ice Maker
- Dishwasher
- Disposal
Bedrooms and Bathrooms
- 4 Bedrooms
Laundry
- Laundry Room
- Dryer
- Washer
Schools
- Harrisburg Elementary School
- Hickory Ridge Middle School
- Hickory Ridge High School
Utilities
- Central Air
- Heating System Uses Natural Gas
- Propane Water Heater
- Cable TV Available
Additional Features
- Deck
- Property is zoned RM-1
Listing and Financial Details
- Assessor Parcel Number 5507-10-7514-0000
Community Details
Overview
- Red Rock Management Association, Phone Number (888) 757-3376
- Orchard Park Subdivision
- Mandatory home owners association
Amenities
- Clubhouse
Recreation
- Indoor Game Court
- Community Playground
Map
Home Values in the Area
Average Home Value in this Area
Property History
| Date | Event | Price | Change | Sq Ft Price |
|---|---|---|---|---|
| 12/03/2024 12/03/24 | Sold | $485,000 | -3.0% | $212 / Sq Ft |
| 10/03/2024 10/03/24 | Price Changed | $499,900 | -3.7% | $219 / Sq Ft |
| 09/18/2024 09/18/24 | Price Changed | $519,000 | -1.1% | $227 / Sq Ft |
| 07/29/2024 07/29/24 | Price Changed | $524,900 | -0.8% | $230 / Sq Ft |
| 07/10/2024 07/10/24 | Price Changed | $529,000 | -3.8% | $231 / Sq Ft |
| 07/05/2024 07/05/24 | For Sale | $550,000 | -- | $241 / Sq Ft |
Tax History
| Year | Tax Paid | Tax Assessment Tax Assessment Total Assessment is a certain percentage of the fair market value that is determined by local assessors to be the total taxable value of land and additions on the property. | Land | Improvement |
|---|---|---|---|---|
| 2024 | $4,220 | $428,010 | $95,000 | $333,010 |
| 2023 | $2,897 | $246,590 | $55,000 | $191,590 |
| 2022 | $2,700 | $246,590 | $55,000 | $191,590 |
| 2021 | $2,700 | $246,590 | $55,000 | $191,590 |
| 2020 | $2,700 | $246,590 | $55,000 | $191,590 |
| 2019 | $2,327 | $212,470 | $33,000 | $179,470 |
| 2018 | $2,284 | $212,470 | $33,000 | $179,470 |
| 2017 | $2,103 | $212,470 | $33,000 | $179,470 |
| 2016 | $2,103 | $211,330 | $33,000 | $178,330 |
| 2015 | $1,479 | $211,330 | $33,000 | $178,330 |
| 2014 | $1,479 | $211,330 | $33,000 | $178,330 |
Mortgage History
| Date | Status | Loan Amount | Loan Type |
|---|---|---|---|
| Open | $388,000 | New Conventional | |
| Closed | $388,000 | New Conventional | |
| Previous Owner | $156,000 | New Conventional | |
| Previous Owner | $160,000 | Unknown | |
| Previous Owner | $156,000 | Purchase Money Mortgage | |
| Previous Owner | $30,145 | Unknown |
Deed History
| Date | Type | Sale Price | Title Company |
|---|---|---|---|
| Warranty Deed | $485,000 | None Listed On Document | |
| Warranty Deed | $485,000 | None Listed On Document | |
| Warranty Deed | $245,000 | None Available | |
| Quit Claim Deed | -- | None Available |
Similar Homes in the area
Source: Canopy MLS (Canopy Realtor® Association)
MLS Number: 4158047
APN: 5507-10-7514-0000
- 5629 Berry Ridge Dr
- 7780 Orchard Park Cir
- 5265 Fieldgate Ct
- 7510 Plumcrest Ln
- 6071 Underwood Ave
- 4221 Coulter Crossing
- 14311 Riding Hill Ave
- 4968 Sunburst Ln
- 16306 Hayfield Rd
- 11910 Lorden Ave
- 11849 Guildhall Ln
- 5948 River Meadow Ct
- 7925 Tottenham Dr
- 8573 River Ridge Dr
- 7567 Baybrooke Ln Unit 35
- 7561 Baybrooke Ln Unit 34
- 7555 Baybrooke Ln Unit 33
- 7549 Baybrooke Ln Unit 32
- 428 Nathaniel Dale Place Unit BRX0044
- 432 Nathaniel Dale Place Unit BRX0043
