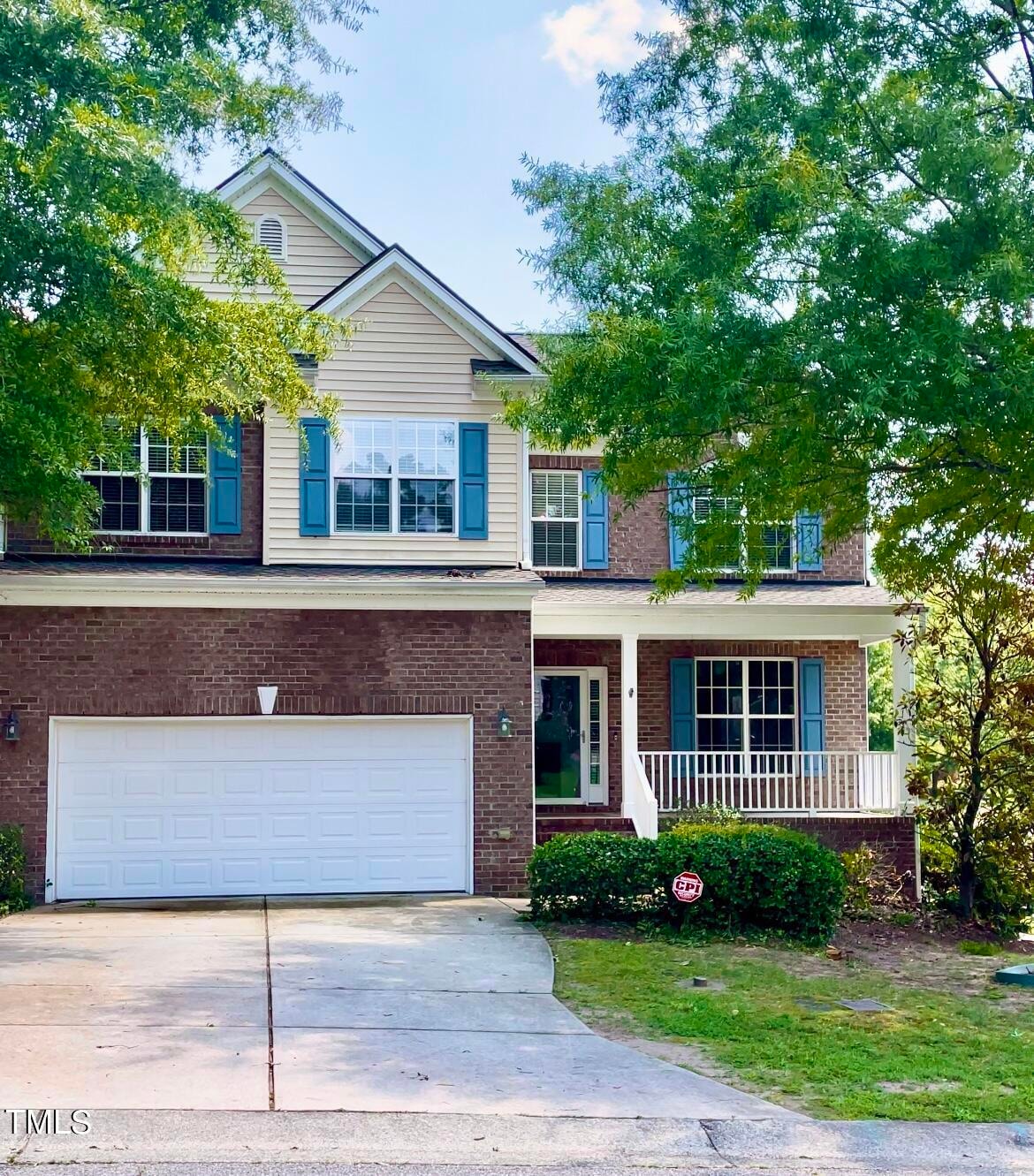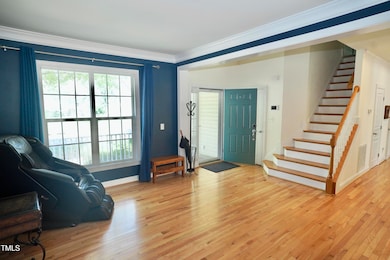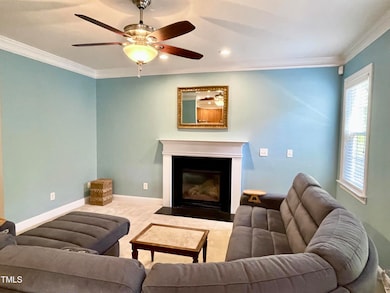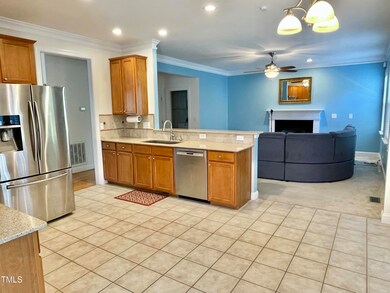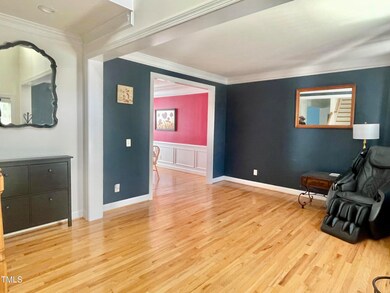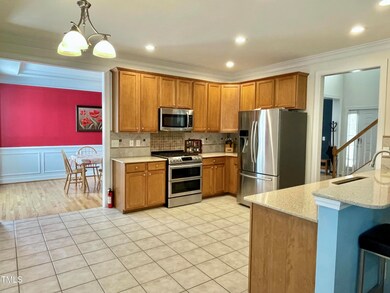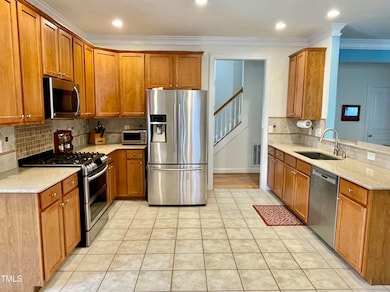
5613 Catskill Ct Durham, NC 27713
Woodcroft NeighborhoodHighlights
- Open Floorplan
- Contemporary Architecture
- Cathedral Ceiling
- Pearsontown Elementary School Rated A
- Secluded Lot
- Wood Flooring
About This Home
As of March 2025Exquisite Dream Home in Premier RTP Location - with Luxurious Features!
Welcome to your dream home, nestled on a private corner lot that combines the tranquility of suburban living with the convenience of urban accessibility. This immaculate 5-bedroom, 3.5-bath residence offers a blend of comfort, style, and sophistication that invites you to live your best life.
Step onto the inviting rocking chair front porch and enter a world of refined elegance. The open floor plan is accentuated by beautiful hardwood floors that guide you through spacious living areas bathed in natural light. The heart of the home is a gourmet kitchen featuring high-end stainless steel appliances, sleek quartz countertops, and a large island with a breakfast bar that seats four—perfect for morning coffee or evening homework sessions.
As you explore the stunning property, the grand lounge foyer invites you to unwind in luxury and experience comfort like never before. Here, the massage chair offers a taste of the relaxation that could be yours - it, along with all other furniture and appliances, is negotiable to make your transition seamless.
Entertain guests in the separate dining room or relax in the expansive living room where a cozy gas fireplace sets the mood. The screened-in back porch offers a serene retreat overlooking the lusciously landscaped, fenced backyard with an automatic irrigation system, ensuring green vistas and privacy.
Upstairs, the large master bedroom is a haven of relaxation, complete with a jacuzzi tub, separate shower, and generous storage spaces. Additional bedrooms provide ample space for family and guests, while the dedicated laundry room with extra cabinets adds convenience.
Enjoy modern upgrades like solar panels installed in spring 2023, reducing your electric bills significantly! Monthly energy bills as low as $16 / month!
The Roof and main HVAC system were replaced in 2022, offering peace of mind for years to come.
This home's location is unparalleled, conveniently near RTP, I-40, top-rated golf courses, and a variety of shopping and dining options. The two-car attached garage includes additional storage for all your needs, and the outdoor storage closet is an added bonus for gardening tools or sports equipment.
Schedule your showing today to experience this impeccable home that is not merely a residence but a lifestyle choice waiting to be made. Discover why this is the ideal place to call your new home, and don't forget to try out the massage chair during your visit!
Home Details
Home Type
- Single Family
Est. Annual Taxes
- $3,500
Year Built
- Built in 2005
Lot Details
- 6,534 Sq Ft Lot
- End Unit
- No Units Located Below
- No Unit Above or Below
- Northwest Facing Home
- Wood Fence
- Secluded Lot
- Corner Lot
- Level Lot
- Irrigation Equipment
- Front and Back Yard Sprinklers
- Landscaped with Trees
- Back Yard Fenced
HOA Fees
- $27 Monthly HOA Fees
Parking
- 2 Car Attached Garage
- Open Parking
Home Design
- Contemporary Architecture
- Brick Exterior Construction
- Brick Foundation
- Shingle Roof
- Vinyl Siding
Interior Spaces
- 2,557 Sq Ft Home
- 2-Story Property
- Open Floorplan
- Crown Molding
- Beamed Ceilings
- Tray Ceiling
- Smooth Ceilings
- Cathedral Ceiling
- Ceiling Fan
- Recessed Lighting
- Gas Log Fireplace
- Blinds
- Entrance Foyer
- Family Room with Fireplace
- Living Room with Fireplace
- Screened Porch
- Storage
- Basement
- Crawl Space
- Pull Down Stairs to Attic
- Home Security System
Kitchen
- Gas Oven
- Gas Range
- Microwave
- Ice Maker
- Dishwasher
- Stainless Steel Appliances
- Kitchen Island
- Quartz Countertops
- Disposal
Flooring
- Wood
- Carpet
- Ceramic Tile
Bedrooms and Bathrooms
- 5 Bedrooms
- Walk-In Closet
- Whirlpool Bathtub
- Separate Shower in Primary Bathroom
- Bathtub with Shower
- Walk-in Shower
Laundry
- Laundry Room
- Laundry on main level
- Washer and Dryer
Outdoor Features
- Outdoor Storage
- Rain Gutters
Location
- Property is near a golf course
Schools
- Parkwood Elementary School
- Lowes Grove Middle School
- Hillside High School
Utilities
- Central Air
- Heating System Uses Natural Gas
- Vented Exhaust Fan
- Natural Gas Connected
- Water Heater
- Cable TV Available
Listing and Financial Details
- Assessor Parcel Number 200542
Community Details
Overview
- Chadsford HOA, Phone Number (919) 560-4601
- Chadsford Subdivision
Security
- Resident Manager or Management On Site
Map
Home Values in the Area
Average Home Value in this Area
Property History
| Date | Event | Price | Change | Sq Ft Price |
|---|---|---|---|---|
| 03/10/2025 03/10/25 | Sold | $545,000 | -3.5% | $213 / Sq Ft |
| 02/09/2025 02/09/25 | Pending | -- | -- | -- |
| 12/06/2024 12/06/24 | Price Changed | $565,000 | -0.9% | $221 / Sq Ft |
| 10/18/2024 10/18/24 | For Sale | $570,000 | -- | $223 / Sq Ft |
Tax History
| Year | Tax Paid | Tax Assessment Tax Assessment Total Assessment is a certain percentage of the fair market value that is determined by local assessors to be the total taxable value of land and additions on the property. | Land | Improvement |
|---|---|---|---|---|
| 2024 | $4,038 | $289,519 | $63,140 | $226,379 |
| 2023 | $3,792 | $289,519 | $63,140 | $226,379 |
| 2022 | $3,706 | $289,519 | $63,140 | $226,379 |
| 2021 | $3,688 | $289,519 | $63,140 | $226,379 |
| 2020 | $3,601 | $289,519 | $63,140 | $226,379 |
| 2019 | $3,601 | $289,519 | $63,140 | $226,379 |
| 2018 | $3,307 | $243,802 | $45,920 | $197,882 |
| 2017 | $3,283 | $243,802 | $45,920 | $197,882 |
| 2016 | $3,172 | $243,802 | $45,920 | $197,882 |
| 2015 | $3,570 | $257,893 | $46,413 | $211,480 |
| 2014 | $3,570 | $257,893 | $46,413 | $211,480 |
Mortgage History
| Date | Status | Loan Amount | Loan Type |
|---|---|---|---|
| Open | $436,000 | New Conventional | |
| Closed | $436,000 | New Conventional | |
| Previous Owner | $50,000 | Credit Line Revolving | |
| Previous Owner | $280,901 | New Conventional | |
| Previous Owner | $222,000 | No Value Available | |
| Previous Owner | $199,841 | No Value Available | |
| Previous Owner | $70,500 | No Value Available | |
| Previous Owner | $205,384 | No Value Available | |
| Previous Owner | $51,346 | Stand Alone Second |
Deed History
| Date | Type | Sale Price | Title Company |
|---|---|---|---|
| Warranty Deed | $545,000 | None Listed On Document | |
| Warranty Deed | $545,000 | None Listed On Document | |
| Warranty Deed | $351,500 | None Available | |
| Warranty Deed | $277,500 | -- | |
| Warranty Deed | $257,000 | None Available |
Similar Homes in Durham, NC
Source: Doorify MLS
MLS Number: 10059071
APN: 200542
- 6102 Coronado Ln
- 5829 Sandstone Dr
- 5302 Silkwood Dr
- 5624 Barbee Rd
- 7 Dardanelle Ln
- 6502 Barbee Rd
- 5911 Mountain Island Dr
- 5605 Christie Ln
- 309 Ebon Rd
- 1208 Copper Creek Dr
- 16 Chownings St
- 1018 Goldmist Ln
- 522 Auburn Square Dr
- 809 Antoine Dr Unit Lot 3
- 813 Antoine Dr Unit Lot 4
- 1322 Pebble Creek Crossing
- 817 Antoine Dr Unit Lot 5
- 821 Antoine Dr Unit Lot 6
- 534 Auburn Square Dr Unit 3
- 825 Antoine Dr Unit Lot 7
