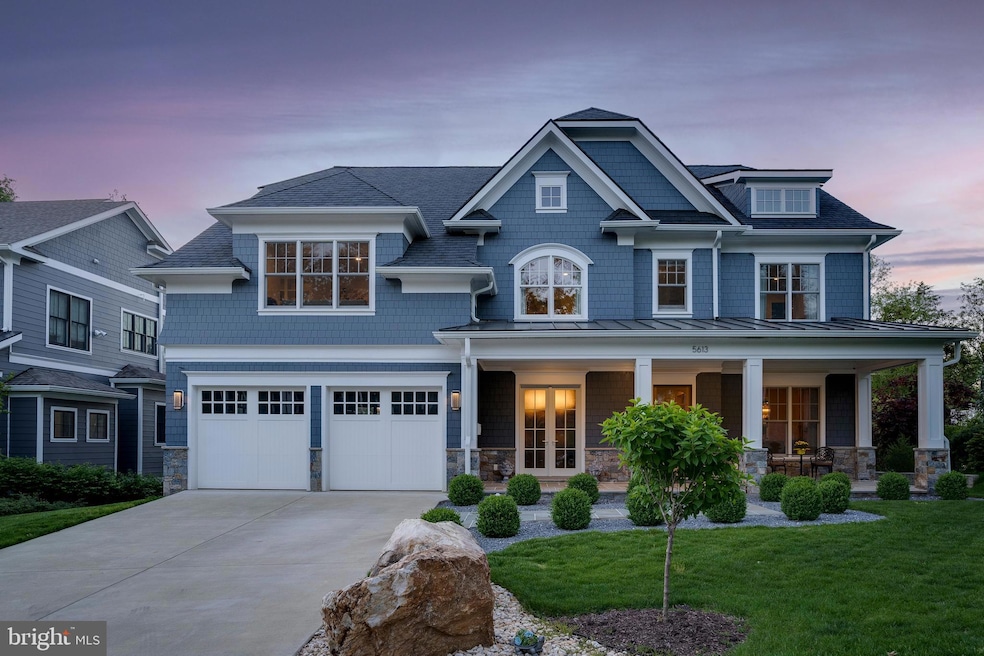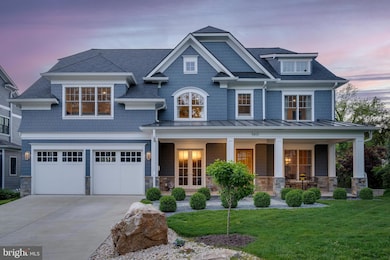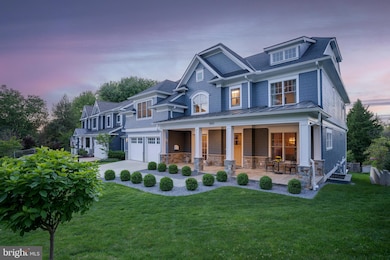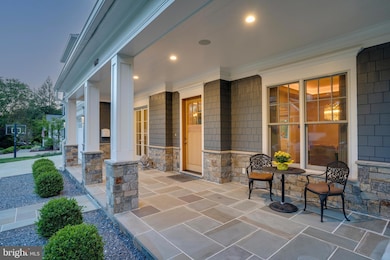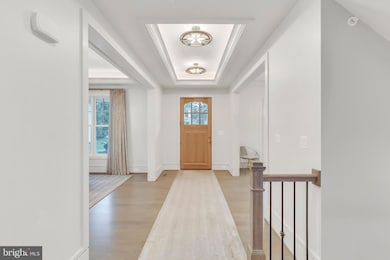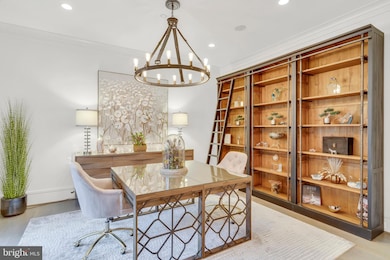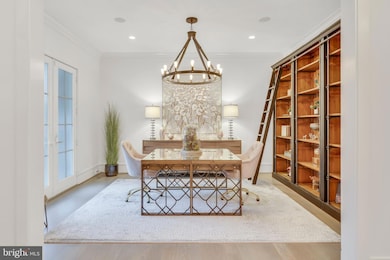
5613 Mclean Dr Bethesda, MD 20814
Edgemoor NeighborhoodEstimated payment $31,261/month
Highlights
- Craftsman Architecture
- Deck
- 3 Fireplaces
- Bradley Hills Elementary School Rated A
- Wood Flooring
- No HOA
About This Home
This stunning residence, winner of the "Custom Builder Award of Excellence" for First of its Class in 2022, is located in the highly desirable Whitehall Manor neighborhood of Bethesda, adjacent to Edgemoor. It is within a 1-mile walking distance to trendy restaurants, shopping at Bethesda’s Woodmont Triangle, Bethesda Row, and the Metro.
This meticulously designed, sophisticated home is in pristine condition and elevator-ready. It offers over 7,700 square feet of finished living space across four levels, with an additional 1,000 square feet of outdoor living space. The quality of construction, materials, designer finishes, and custom smart-home technology throughout ensures unparalleled comfort and luxurious living. Every design element has been thoughtfully chosen to create this masterpiece.
At the heart of the home is an exquisite gourmet chef's kitchen, great-room, and breakfast room. Two collapsible glass sectioned doors, measuring 16 feet and 8 feet, fully open to a large stone terrace, creating a stunning indoor/outdoor venue with gorgeous northwest views. The kitchen features an oversized island, Sub-Zero refrigerator and freezer columns, a Wolf cooktop with double griddle, two full-size Wolf ovens, a speed-convection-microwave oven, two knock-to-open Miele dishwashers, a built-in Miele espresso/cappuccino machine, a warming drawer, a motion-activated faucet, a large walk-in storage pantry, and much more. The Butler’s Pantry includes Sub-Zero beverage and wine refrigerators, and a designer hammered chrome sink with disposal. Both areas share designer Carrara Marble wall tile with stainless steel inlays.
The Great-Room features an oversized gas fireplace and a voice-controlled LED cove lighting system. Indoor/outdoor speakers are installed throughout for your listening pleasure. The main level continues with a spacious library/home office featuring separate entry French doors, an elegant dining room with voice-controlled LED cove lighting, a powder room with a designer marble accent wall, and a mudroom with a bench and custom cabinetry. An oversized three-car garage with high ceilings, an electric Tesla car charger, and extra-wide custom 9-foot garage doors complete the main level. Wide open stairwells with elegant metal railings lead to all three levels.
The Primary Bedroom Suite is a luxurious retreat featuring a cathedral ceiling with a magnificent arched window and a linear fireplace. It includes an extravagant customized walk-in, movie star dressing room/closet, and individual his and her baths. The master bath boasts radiant heated marble floors, a double-entry steam shower, and a stand-alone soaking tub. The bathroom alcove includes a Sub-Zero beverage center and ample storage. Three more bedroom suites with uniquely designed ensuite bathrooms, a family-lounge area, and a large laundry room with leathered marble countertops round out the upper level.
The top-level loft is a flexible space that can serve as an in-law suite or teen hangout. It includes an additional bedroom and bath, ceiling speakers, and a rooftop deck with outdoor speakers—perfect for enjoying beautiful sunsets. The walk-out lower level features 10-foot ceilings and is designed for entertainment.. It includes a large home theater with seating for 10+, a 6-foot linear gas fireplace, multicolor cove lighting, a 6th guest bedroom, and a full bath. The walk-out space provides endless opportunities for recreation and relaxation. A full kitchen/bar, billiards area, exercise & massage room make this lower level a must-visit destination for friends and family. Three sets of oversized sliding glass doors open to a wonderful covered loggia and backyard.
The home is sited on a beautiful 1/4 acre with an expansive flat backyard, perfect for a pool with electric sub panel and gas line ready.
Home Details
Home Type
- Single Family
Est. Annual Taxes
- $27,190
Year Built
- Built in 2019
Lot Details
- 0.25 Acre Lot
- Property is in excellent condition
- Property is zoned R90
Parking
- 3 Car Direct Access Garage
- 2 Driveway Spaces
- Electric Vehicle Home Charger
- Front Facing Garage
Home Design
- Craftsman Architecture
- Slab Foundation
- Advanced Framing
- Frame Construction
- Architectural Shingle Roof
- Fiberglass Siding
- Shingle Siding
- HardiePlank Type
Interior Spaces
- Property has 4 Levels
- Bar
- Recessed Lighting
- 3 Fireplaces
- Gas Fireplace
- Double Pane Windows
- Wood Flooring
Kitchen
- Butlers Pantry
- Built-In Oven
- Cooktop with Range Hood
- Microwave
- Extra Refrigerator or Freezer
- Freezer
- Dishwasher
- Disposal
Bedrooms and Bathrooms
Laundry
- Laundry on upper level
- Dryer
- Washer
Finished Basement
- Walk-Out Basement
- Exterior Basement Entry
Eco-Friendly Details
- Energy-Efficient Windows with Low Emissivity
Outdoor Features
- Balcony
- Deck
- Porch
Schools
- Bradley Hills Elementary School
- Thomas W. Pyle Middle School
- Walt Whitman High School
Utilities
- Forced Air Heating and Cooling System
- Natural Gas Water Heater
Community Details
- No Home Owners Association
- Whitehall Manor Subdivision
Listing and Financial Details
- Tax Lot 17
- Assessor Parcel Number 160700649718
Map
Home Values in the Area
Average Home Value in this Area
Tax History
| Year | Tax Paid | Tax Assessment Tax Assessment Total Assessment is a certain percentage of the fair market value that is determined by local assessors to be the total taxable value of land and additions on the property. | Land | Improvement |
|---|---|---|---|---|
| 2024 | $27,190 | $2,245,400 | $703,700 | $1,541,700 |
| 2023 | $26,349 | $2,233,900 | $0 | $0 |
| 2022 | $25,079 | $2,222,400 | $0 | $0 |
| 2021 | $24,862 | $2,210,900 | $670,100 | $1,540,800 |
| 2020 | $24,550 | $2,185,200 | $0 | $0 |
| 2019 | $7,967 | $670,100 | $670,100 | $0 |
| 2018 | $8,365 | $670,100 | $670,100 | $0 |
| 2017 | $9,922 | $842,933 | $0 | $0 |
| 2016 | $6,666 | $821,967 | $0 | $0 |
| 2015 | $6,666 | $801,000 | $0 | $0 |
| 2014 | $6,666 | $749,200 | $0 | $0 |
Property History
| Date | Event | Price | Change | Sq Ft Price |
|---|---|---|---|---|
| 03/10/2025 03/10/25 | Pending | -- | -- | -- |
| 03/07/2025 03/07/25 | Price Changed | $5,195,000 | +4.0% | $672 / Sq Ft |
| 03/06/2025 03/06/25 | For Sale | $4,995,000 | -- | $646 / Sq Ft |
Deed History
| Date | Type | Sale Price | Title Company |
|---|---|---|---|
| Interfamily Deed Transfer | -- | None Available | |
| Deed | $920,000 | None Available | |
| Interfamily Deed Transfer | -- | None Available | |
| Deed | $725,000 | -- |
Mortgage History
| Date | Status | Loan Amount | Loan Type |
|---|---|---|---|
| Open | $1,650,000 | New Conventional | |
| Closed | $1,650,000 | Adjustable Rate Mortgage/ARM | |
| Previous Owner | $1,329,000 | Construction | |
| Previous Owner | $696,987 | FHA |
Similar Homes in the area
Source: Bright MLS
MLS Number: MDMC2168828
APN: 07-00649718
- 5613 Mclean Dr
- 5731 Bradley Blvd
- 5420 Moorland Ln
- 7805 Moorland Ln
- 5408 Moorland Ln
- 8012 Hampden Ln
- 7708 Radnor Rd
- 7211 Radnor Rd
- 5600 Huntington Pkwy
- 8108 Hampden Ln
- 5601 Huntington Pkwy
- 7611 Fairfax Rd
- 5700 Tanglewood Dr
- 8206 Hampden Ln
- 5507 Charlcote Rd
- 5505 Charlcote Rd
- 5206 Wilson Ln
- 6921 Granby St
- 7100 Marbury Rd
- 5210 Hampden Ln
