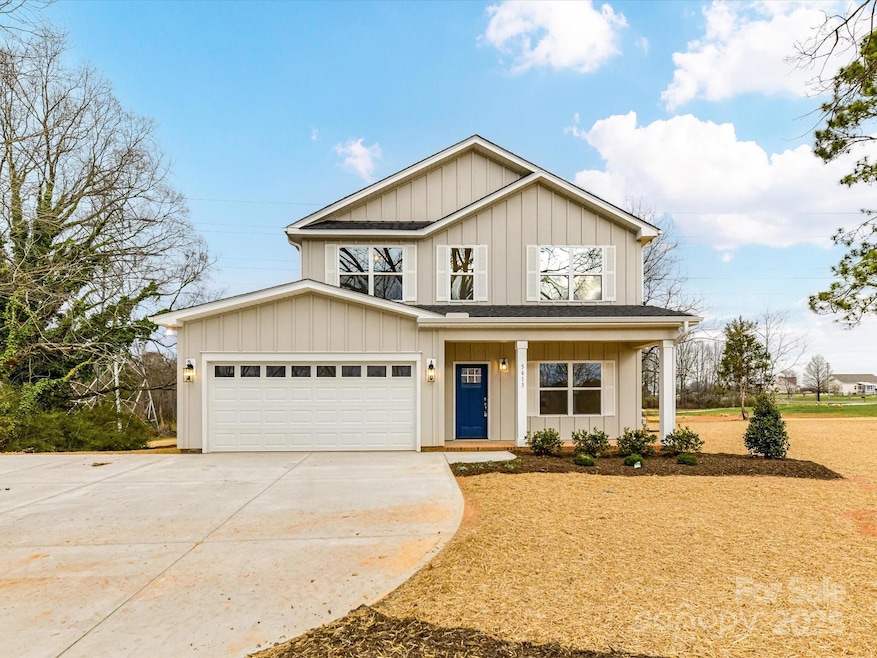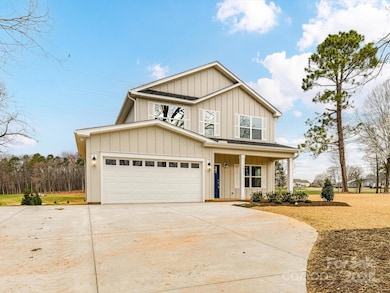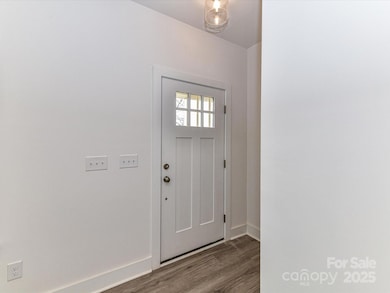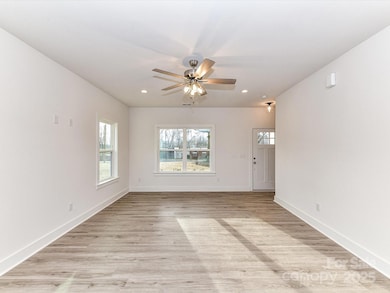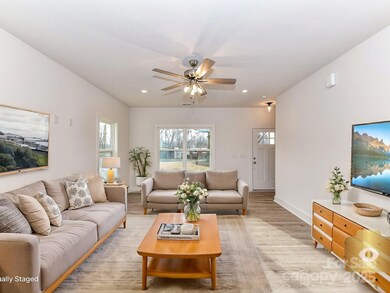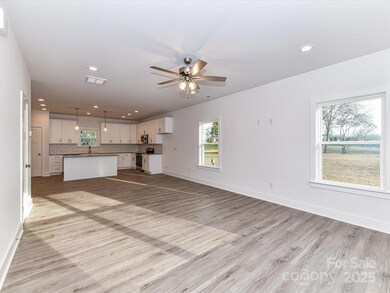
5613 Morgan Mill Rd Monroe, NC 28110
Estimated payment $2,897/month
Highlights
- Under Construction
- 2 Car Attached Garage
- Central Air
- Unionville Elementary School Rated A-
- Tile Flooring
About This Home
*Seller offering $5,000 toward buyer closing cost* Stunning New Construction Home with rocking chair front porch in the Piedmont School District. This beautiful home sits on 2.63 acres offering plenty of room for outdoor activities. Inside, you'll find a bright floor plan with 4 spacious bedrooms, perfect for families of all sizes. The kitchen is a true centerpiece with granite countertops, tile backsplash, large center island and stainless steel appliances, perfect for entertaining or daily cooking! A generous family room offers a relaxing space to unwind, while the adjoining dining area is perfect for gatherings and meals with loved ones. Primary Bedroom with walk-in closet. Primary Bathroom with dual sinks and tile floors. Keep your home clean and organized with a convenient mud room with drop zone located right off the garage. Don’t miss out on this opportunity to own new construction with no HOA. Anticipated close date is the end of January. Schedule a showing today!
Listing Agent
Holden Realty Brokerage Email: andrealeebradley@gmail.com License #272465
Home Details
Home Type
- Single Family
Est. Annual Taxes
- $655
Year Built
- Built in 2025 | Under Construction
Lot Details
- Property is zoned AU4
Parking
- 2 Car Attached Garage
- Shared Driveway
Home Design
- Home is estimated to be completed on 1/31/25
- Slab Foundation
Interior Spaces
- 2-Story Property
- Tile Flooring
- Pull Down Stairs to Attic
Kitchen
- Electric Range
- Microwave
- Dishwasher
Bedrooms and Bathrooms
- 4 Bedrooms
Schools
- Unionville Elementary School
- Piedmont Middle School
- Piedmont High School
Utilities
- Central Air
- Septic Tank
Community Details
- Built by Victory Builders
Listing and Financial Details
- Assessor Parcel Number 08-102-003-C
Map
Home Values in the Area
Average Home Value in this Area
Tax History
| Year | Tax Paid | Tax Assessment Tax Assessment Total Assessment is a certain percentage of the fair market value that is determined by local assessors to be the total taxable value of land and additions on the property. | Land | Improvement |
|---|---|---|---|---|
| 2024 | $655 | $96,900 | $92,600 | $4,300 |
| 2023 | $649 | $96,900 | $92,600 | $4,300 |
| 2022 | $629 | $96,900 | $92,600 | $4,300 |
| 2021 | $649 | $96,900 | $92,600 | $4,300 |
| 2020 | $721 | $92,880 | $90,480 | $2,400 |
| 2019 | $708 | $92,880 | $90,480 | $2,400 |
| 2018 | $689 | $92,880 | $90,480 | $2,400 |
| 2017 | $736 | $92,900 | $90,500 | $2,400 |
| 2016 | $722 | $92,880 | $90,480 | $2,400 |
| 2015 | $731 | $92,880 | $90,480 | $2,400 |
| 2014 | $1,029 | $153,880 | $151,570 | $2,310 |
Property History
| Date | Event | Price | Change | Sq Ft Price |
|---|---|---|---|---|
| 04/08/2025 04/08/25 | Price Changed | $510,000 | -2.9% | $244 / Sq Ft |
| 03/12/2025 03/12/25 | Price Changed | $525,000 | -0.9% | $251 / Sq Ft |
| 12/20/2024 12/20/24 | For Sale | $529,900 | -- | $253 / Sq Ft |
Deed History
| Date | Type | Sale Price | Title Company |
|---|---|---|---|
| Warranty Deed | -- | None Listed On Document | |
| Warranty Deed | $650,000 | None Listed On Document | |
| Warranty Deed | $90,000 | None Available |
Similar Homes in Monroe, NC
Source: Canopy MLS (Canopy Realtor® Association)
MLS Number: 4207734
APN: 08-102-003-C
- 10016 Morgan Mill Rd
- 5609 Morgan Mill Rd
- 3024 Beaver Dam Dr
- 4006 Sincerity Rd
- 00 Sincerity Rd
- 1909 E Lawyers Rd
- 3013 Isle Ln
- 2103 Parrothead Dr
- 0 Sikes Mill Rd Unit CAR4186382
- 3034 Buffett Ln
- 3012 Isle Ln
- 3318 Sincerity Rd Unit 7
- 3012 Ocean Dr
- 3907 E Lawyers Rd
- 4225 Cheshire Glen Dr
- 1021 McCollum Oaks Ln
- 3001 Austin Chaney Rd
- 4108 Cheshire Glen Dr
- 3814 Watson Church Rd
- 1011 Duntov Dr
