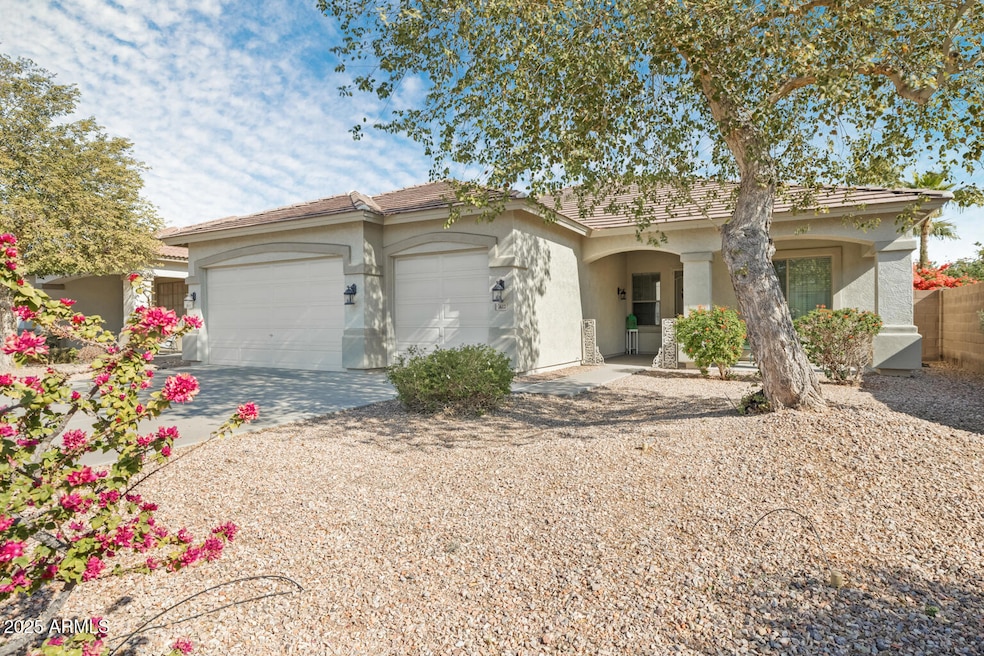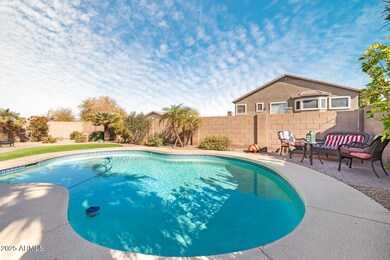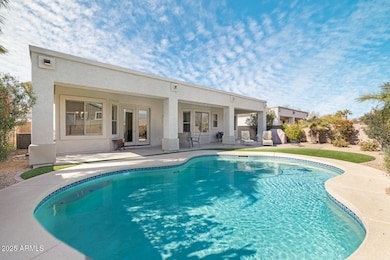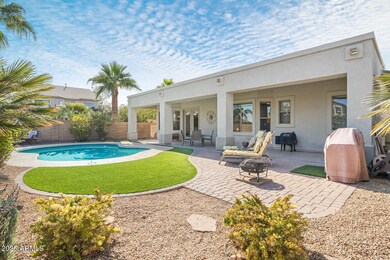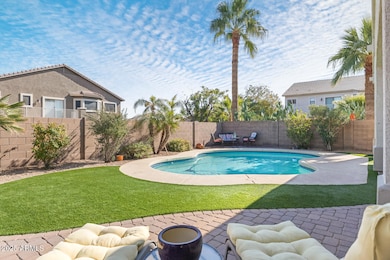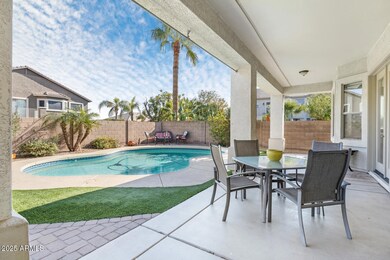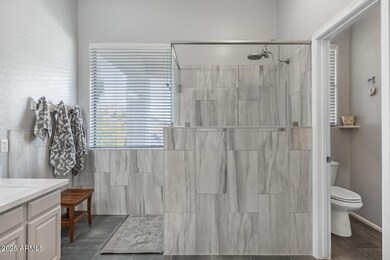
5613 N Laguna Ct Litchfield Park, AZ 85340
Litchfield NeighborhoodHighlights
- Play Pool
- Granite Countertops
- Eat-In Kitchen
- Canyon View High School Rated A-
- Cul-De-Sac
- Double Pane Windows
About This Home
As of April 2025This lovely well cared for home awaits you in the Dreaming Summit sub-division. It boasts 4bd, 2ba, 3 car garage, 6 parking places, large cul de sac lot with a beautiful back yard & heated pool. Primary bath has been recently redone & has large walk in shower with double vanities, private toilet room & spacious walk in closet. Bright bay window in primary suite looks out to the lush backyard. Open kitchen/family room offers second bay window, additional large windows, granite counter tops, SS appliances & gas stove. The separate flex living/dining room offers plenty of room for family & guests. Large indoor laundry adjoins the garage with overhead storage. Fun awaits you in the backyard with the heated play pool & covered patio extending the length of the home. Don't delay, see it today!
Home Details
Home Type
- Single Family
Est. Annual Taxes
- $1,819
Year Built
- Built in 2002
Lot Details
- 9,267 Sq Ft Lot
- Cul-De-Sac
- Desert faces the back of the property
- Block Wall Fence
- Artificial Turf
- Sprinklers on Timer
HOA Fees
- $136 Monthly HOA Fees
Parking
- 6 Open Parking Spaces
- 3 Car Garage
Home Design
- Wood Frame Construction
- Tile Roof
- Stucco
Interior Spaces
- 2,036 Sq Ft Home
- 1-Story Property
- Ceiling height of 9 feet or more
- Ceiling Fan
- Double Pane Windows
Kitchen
- Eat-In Kitchen
- Built-In Microwave
- Kitchen Island
- Granite Countertops
Flooring
- Carpet
- Laminate
- Tile
Bedrooms and Bathrooms
- 4 Bedrooms
- Bathroom Updated in 2023
- Primary Bathroom is a Full Bathroom
- 2 Bathrooms
- Dual Vanity Sinks in Primary Bathroom
Pool
- Play Pool
- Pool Pump
Schools
- Dreaming Summit Elementary School
- L. Thomas Heck Middle School
- Millennium High School
Utilities
- Cooling Available
- Heating System Uses Natural Gas
- High Speed Internet
Listing and Financial Details
- Tax Lot 61
- Assessor Parcel Number 501-62-085
Community Details
Overview
- Association fees include ground maintenance
- Brown Community Mgt Association, Phone Number (480) 539-1396
- Built by Stardust Development INC
- Dreaming Summit Unit 2B Subdivision
Recreation
- Community Playground
Map
Home Values in the Area
Average Home Value in this Area
Property History
| Date | Event | Price | Change | Sq Ft Price |
|---|---|---|---|---|
| 04/16/2025 04/16/25 | Sold | $490,000 | -2.0% | $241 / Sq Ft |
| 02/11/2025 02/11/25 | Price Changed | $499,900 | -4.8% | $246 / Sq Ft |
| 02/03/2025 02/03/25 | For Sale | $525,000 | +108.3% | $258 / Sq Ft |
| 12/05/2013 12/05/13 | Sold | $252,000 | -6.6% | $124 / Sq Ft |
| 10/04/2013 10/04/13 | For Sale | $269,900 | +58.8% | $133 / Sq Ft |
| 02/10/2012 02/10/12 | Sold | $170,000 | -1.4% | $83 / Sq Ft |
| 02/05/2012 02/05/12 | Pending | -- | -- | -- |
| 01/30/2012 01/30/12 | Price Changed | $172,400 | -0.1% | $85 / Sq Ft |
| 01/29/2012 01/29/12 | Price Changed | $172,500 | -1.4% | $85 / Sq Ft |
| 01/24/2012 01/24/12 | For Sale | $174,899 | 0.0% | $86 / Sq Ft |
| 01/14/2012 01/14/12 | For Sale | $174,899 | 0.0% | $86 / Sq Ft |
| 01/14/2012 01/14/12 | Price Changed | $174,899 | 0.0% | $86 / Sq Ft |
| 12/26/2011 12/26/11 | Pending | -- | -- | -- |
| 12/23/2011 12/23/11 | Pending | -- | -- | -- |
| 12/22/2011 12/22/11 | For Sale | $174,900 | -- | $86 / Sq Ft |
Tax History
| Year | Tax Paid | Tax Assessment Tax Assessment Total Assessment is a certain percentage of the fair market value that is determined by local assessors to be the total taxable value of land and additions on the property. | Land | Improvement |
|---|---|---|---|---|
| 2025 | $1,819 | $21,391 | -- | -- |
| 2024 | $1,750 | $20,373 | -- | -- |
| 2023 | $1,750 | $34,510 | $6,900 | $27,610 |
| 2022 | $1,712 | $26,570 | $5,310 | $21,260 |
| 2021 | $1,892 | $25,060 | $5,010 | $20,050 |
| 2020 | $1,807 | $23,620 | $4,720 | $18,900 |
| 2019 | $1,805 | $21,050 | $4,210 | $16,840 |
| 2018 | $1,803 | $20,350 | $4,070 | $16,280 |
| 2017 | $1,659 | $18,600 | $3,720 | $14,880 |
| 2016 | $1,505 | $17,720 | $3,540 | $14,180 |
| 2015 | $1,480 | $16,480 | $3,290 | $13,190 |
Mortgage History
| Date | Status | Loan Amount | Loan Type |
|---|---|---|---|
| Open | $392,000 | New Conventional | |
| Previous Owner | $177,500 | New Conventional | |
| Previous Owner | $24,600 | Credit Line Revolving | |
| Previous Owner | $199,050 | New Conventional | |
| Previous Owner | $100,000 | Credit Line Revolving | |
| Previous Owner | $192,800 | Purchase Money Mortgage | |
| Previous Owner | $149,000 | New Conventional |
Deed History
| Date | Type | Sale Price | Title Company |
|---|---|---|---|
| Warranty Deed | $490,000 | First Integrity Title Agency O | |
| Warranty Deed | $252,000 | First American Title Ins Co | |
| Cash Sale Deed | $170,000 | Pioneer Title Agency Inc | |
| Trustee Deed | $117,001 | Pioneer Title Agency Inc | |
| Interfamily Deed Transfer | -- | First American Title Ins Co | |
| Warranty Deed | $241,000 | First American Title Ins Co | |
| Corporate Deed | $186,250 | First American Title |
Similar Homes in Litchfield Park, AZ
Source: Arizona Regional Multiple Listing Service (ARMLS)
MLS Number: 6814743
APN: 501-62-085
- 13737 W Luke Ave Unit 2B
- 13825 W Montebello Ave
- 13734 W Harvest Ave
- 13713 W Harvest Ave
- 13770 W Bloomington St
- 13616 W San Miguel Ave
- 13719 W Marissa Dr Unit 26
- 13829 W Rovey Ave Unit 2A
- 13723 W Rovey Ave Unit 2A
- 13609 W Vermont Ave
- 13819 W Berridge Ln Unit 2A
- 6112 N Almanza Ln Unit 2A
- 6113 N Pajaro Ln Unit 2A
- 13516 W Windsor Blvd
- 13317 W Annika Dr
- 13323 W Rancho Dr
- 6227 N Litchfield Rd Unit 29
- 6227 N Litchfield Rd Unit 37
- 6227 N Litchfield Rd Unit 36
- 6227 N Litchfield Rd Unit 42
